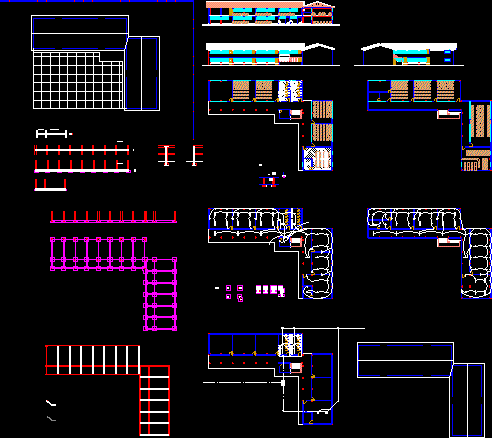Hope Primary Education Stablishment DWG Block for AutoCAD

Set the primary type in an area of ??90 x 70 m2. downstairs, upstairs; set; cuts and a cut facade .
Drawing labels, details, and other text information extracted from the CAD file (Translated from Spanish):
space, suggested orientation, vehicular bay, access plaza, pedestrian entrance, porch, guard house, locker, lobby, vertical circulation, men’s restrooms, women restrooms, address, north, reception, secretary cubicle, office, wc, restroom, sub -direction, meeting room, photocopying room, administrative services, social work, teachers’ room, act coordination. acad., coord. serv. educ comp., orientation cubicle, library cubicle, controllership, cooperative cubicle, cubicle warehouse, nursing, waiting room, consulting area, review area, medicine store, psychology, administrative parking, civic plaza, norponiente-suroriente, library , parcel service, bibliographical collection, reading area, library office, book store, free areas and circulation ex., health children, health girls, north-south, school football field, cooperative, warehouse produc. cold, warehouse products, kitchen, exhibitor, distributor, computer room, exhibition area, equipment store, maintenance workshop, old furniture warehouse, quartermaster, concierge room, power plant, general waste collector, maneuvering yard , oven – gas packaging, living room, room, concierge, secretary, medical service, primary street, secondary street, architectural i, bap, nlt, np, up, classroom, bathrooms girls, bathrooms children, low, address, library, warehouse, quarter , maintenance workshop, cistern, dining room, administrative access, main access, polished cement floor, polished cement floor, empty projection, lintel projection, coverage projection, beam projection, wall-finish rubbed and painted in white, wall-finish rubbed and painted in almond color, facing-finish rubbed and painted in brown arizona, concrete and masonry countertop-melamine board, concrete counter and alb masonry-finished polished cement board, dry garden, metal railing, men’s restrooms, women’s restrooms, ramp ups, n.p.t., administration, ground floor, first floor, empty, carpeted floor, area for the disabled, orientation, authorize:, n. plan, plan, name of the project, school, date, assembly plant, glue for ceramics brand crest, waterproofing, façade cut, transversal cut a-a ‘, longitudinal cut b-b’, main facade, facade classrooms
Raw text data extracted from CAD file:
| Language | Spanish |
| Drawing Type | Block |
| Category | Schools |
| Additional Screenshots | |
| File Type | dwg |
| Materials | Concrete, Masonry, Other |
| Measurement Units | Metric |
| Footprint Area | |
| Building Features | Garden / Park, Deck / Patio, Parking |
| Tags | area, autocad, block, College, Cut, cuts, downstairs, DWG, education, facade, library, primary, school, set, type, university, upstairs |








