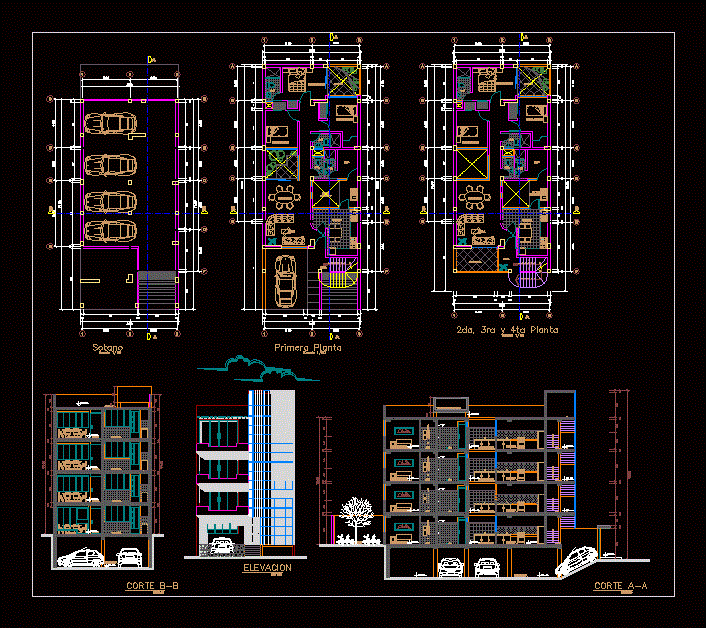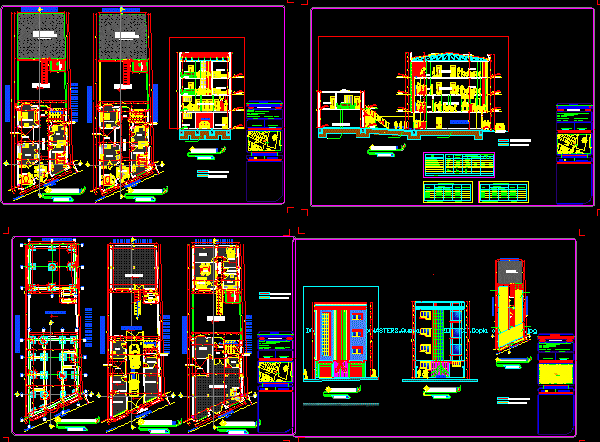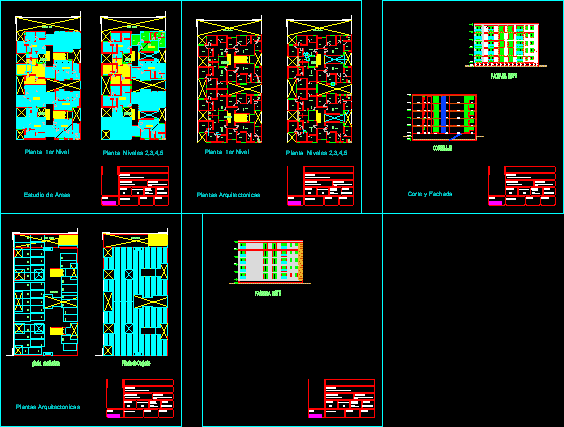Horizontal Condominium DWG Full Project for AutoCAD

This project was planned in the area near the national highway which is a horizontal condominium with 4 types of houses, 12 types of facades with security gate access, wide corridors, recreation area with pool gym and multipurpose room. We counted about 44 or 45 houses which have a terrace and patio in good dimension.
Drawing labels, details, and other text information extracted from the CAD file (Translated from Spanish):
dining room, living room, garage, service yard, laundry, kitchen, patio, bedroom, secretary of urban development and ecology, areas of construction, cadastral file, seal and signature, unit value, total, balances, folio, signature, date, rights of revision of plans, area, fund, terrain data, rights, penalties, front, type, cadastral valorization, cadastre, façade remodeling area, roof change area, fence, area to be regularized, authorized area, area to be built , symbology, basement, ground floor, area to be demolished, free area, landscaped area, to be built, authorized, surface, regularization, owner, project, parking, observations, drawers, housing density per hectare, height, land area, occupation coefficient, requested use:, coefficient of utilization, demolition, coef., norm, current regulations, seal and signature of authorization of the, ced. professional, regulation for construction, municipality of monterrey, plane_______ of __________, structural safety advisor, technical director of work, telephone, name, address, the owner is perceived, technical director of work, advisors who should be subject to the provisions contained in title third, apple, location of the work, exp. cadastral, colony, street, region, number, lot, description, r. municipality of monterrey, description of the work, owner, responsibilities article of the vi to the xvi of the regulation for the constructions in the municipality of monterrey, n.l. since in case of not doing so, will be creditor to the sanctions contained in the aforementioned regulation, as well as the civil, criminal, and administrative responsibilities that may arise., francisco alan cuellar aguilera and cops., rio salinas, fraction villa del rio, municipal licenses for land use, and building for regularization of house, single family, npt, nsl, nsp, upper floor, plant assembly, main elevation, longitudinal section, bird. Alfonso Reyes, bird. revolution, road to the coast, July c. treviño, river conchos, bird. river chair, brook el obisàdo, street rio salinas, plant of location, without esc., lot in question, axis, n.p.t., plant, sectional seat, terrace, source, multipurpose, gym, carr. national, alere flammam, veritatis, project:, date :, design iv, ground plan, garza sada, high valley, lazaro cardenas, revolution, camino altooth, valley of the estanzuela, estanzuela, del cortijo, north, col. cortijo del rio, col. satellite, col. valley high, col. the towers, mederos, mormon church, fifth events, home, medical center and business, motorcycle business, natural terrain, hospital, Muguerza, fifth, pemex, logging, fifth, casino hollywood, heb, soriana, shopping center, hotel, meter water, gas, drain, light pole, trees, vertice of the land, internal angles of the terrain, contours, terrain, wall mart, national road, valley of the estanzuela, high valley, estanzuela, housing, quantity, type a, type b, type c, design vii, horizontal condominiums, distribution plan of lots, students: valley of the estanzuela, recreational area, nsp, nsl, nb, service room, b year, service room, a ” , vestibule, wc, portico, zink, access, lav., corridor, kitchen, bathroom, bedroom service, nile, nsle, nsla, nila, stay, nj, master bedroom, dressing room, graphic scale, location national road, reference plant , advisor :, drawing, scale, without esc., uanl, farq, arq. jose guadalupe ramirez, horizontal house condominium, indicates finished floor level, indicates column, general symbology, np, location map, students :, ma., wc, dressing room, secondary bedroom, master bedroom, ground, location map, type d, general notes, ivette garcia gonzalez, cristina loyal santiago, location map of lots, indicates level of sidewalk, nb, npt, trees, angles, contours, architectural plants, architectural facades, architectural cuts, urban context, national road , garza sada, high valley, lazaro cardenas, revolucion, camino al diente, valley of the estanzuela, estanzuela, del cortijo, col. cortijjo del rio, col. satellite, col. valley high, col. the towers, mederos, wall mart, mormon church, fifth events, home, medical center and business, motorcycle business, natural terrain, mugerza hospital, natural land, wood, fifth, casino hollywood, soriana, shopping center, hotel, pemex, ground plane
Raw text data extracted from CAD file:
| Language | Spanish |
| Drawing Type | Full Project |
| Category | Condominium |
| Additional Screenshots |
 |
| File Type | dwg |
| Materials | Wood, Other |
| Measurement Units | Metric |
| Footprint Area | |
| Building Features | Garden / Park, Pool, Deck / Patio, Garage, Parking |
| Tags | apartment, area, autocad, building, condo, condominium, DWG, eigenverantwortung, Family, full, group home, grup, HIGHWAY, horizontal, HOUSES, landscape, mehrfamilien, multi, multifamily housing, national, ownership, partnerschaft, partnership, planned, Project, social interest, subdivision, types |








