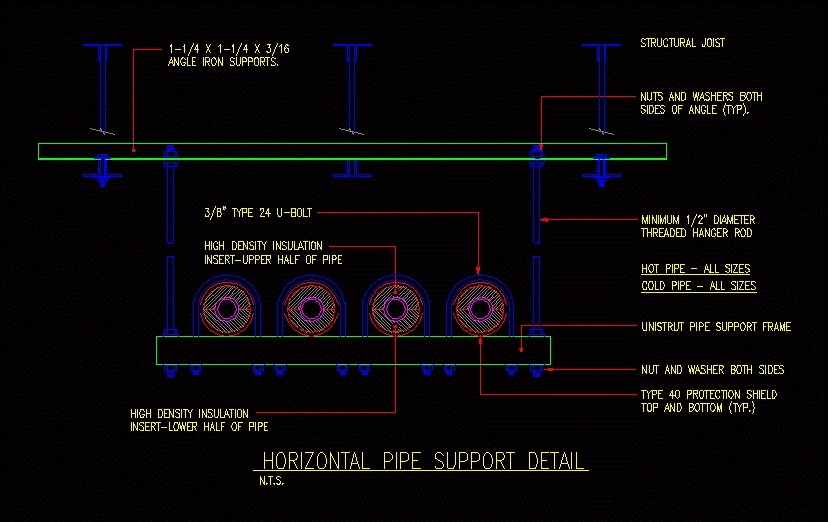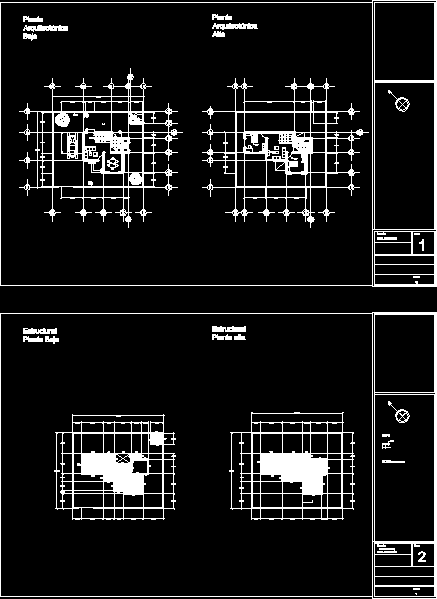Horizontal Pipe Support Detail DWG Detail for AutoCAD
ADVERTISEMENT

ADVERTISEMENT
HORIZONTAL PIPE SUPPORT DETAIL
Drawing labels, details, and other text information extracted from the CAD file:
high density insulation, half of pipe, unistrut pipe support frame, type, type protection shield, high density insulation, half of pipe, nut and washer both sides, minimum diameter, threaded hanger rod, hot pipe all sizes, cold pipe all sizes, horizontal pipe support detail, n.t.s., top and bottom, structural joist, angle iron supports., nuts and washers both, sides of angle
Raw text data extracted from CAD file:
| Language | English |
| Drawing Type | Detail |
| Category | Construction Details & Systems |
| Additional Screenshots |
 |
| File Type | dwg |
| Materials | |
| Measurement Units | |
| Footprint Area | |
| Building Features | |
| Tags | abgehängten decken, autocad, ceiling, DETAIL, DWG, horizontal, pipe, plafonds suspendus, support, suspenden ceilings |








