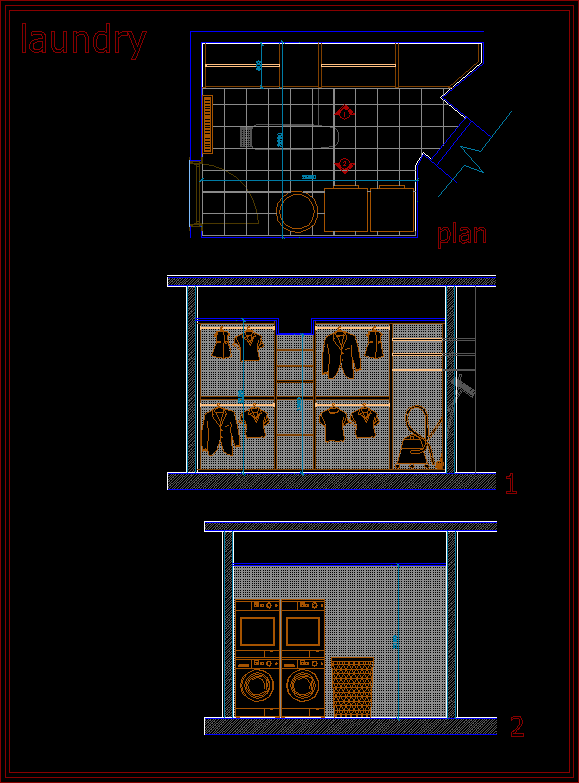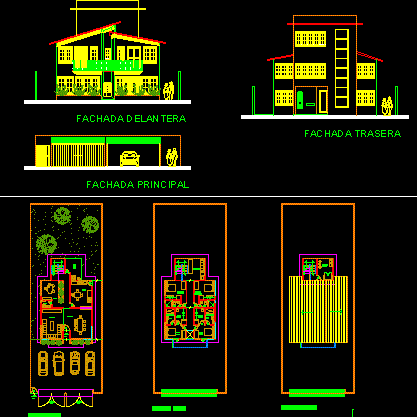Hose – Two Floors DWG Block for AutoCAD
ADVERTISEMENT

ADVERTISEMENT
Hose – Two Floors – Plants – Facade
Drawing labels, details, and other text information extracted from the CAD file:
glass, wood – dark red, comedor, sala, garaje, cocina, w.c. social, patio social, labores, via vehicular, jardin, anden, acceso principal, w.c., habitacion principal, w.c. principal, vestier, white matte, blue glass, white plastic, gray matte, wood – white ash, bright light, tile tan granite, green vines, estar, fachada principal, balcon
Raw text data extracted from CAD file:
| Language | English |
| Drawing Type | Block |
| Category | House |
| Additional Screenshots |
 |
| File Type | dwg |
| Materials | Glass, Plastic, Wood, Other |
| Measurement Units | Metric |
| Footprint Area | |
| Building Features | Deck / Patio |
| Tags | apartamento, apartment, appartement, aufenthalt, autocad, block, casa, chalet, dwelling unit, DWG, facade, floors, haus, hose, house, logement, maison, plants, residên, residence, unidade de moradia, villa, wohnung, wohnung einheit |








