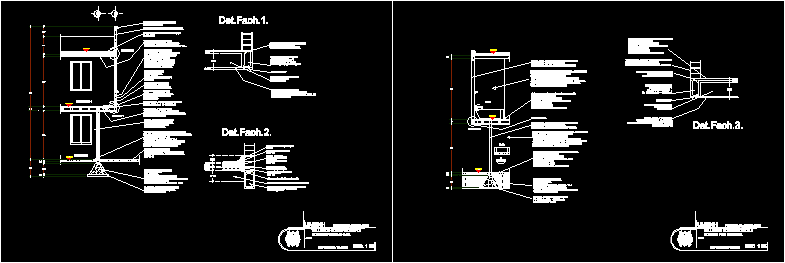Hosing Multifamily – Plant Of Foundations DWG Detail for AutoCAD

Multifamily house – Plant of foundations – Constructive details – Stair way – Foundations
Drawing labels, details, and other text information extracted from the CAD file (Translated from Spanish):
note: the distribution of the reinforcement is idem to the second typical section-fourth and sixth., see detail of the portico reinforcement bb, box of confinement columns, type, detail, stirrups, isolated footing, observations, cant, reinforcement, start distribution, column , note :, shoe box, shoe section, both ways must be independent, ie avoid confinement with walls, the structural system proposed is of the type contributed, in this sense the columns and beams, foundation, start of staircase, access, garden, carport, study, sshh, patio, dining room, living room, kitchen, grass, terrace, bbq, service, room, var., h ”, length, hook, del, columns, beams, coverings, foundations, technical specifications, overburden, bearing capacity, concrete, solid clay kk clay, finishes, overburden, steel, lightweight thickness, specific masonry weight, masonry compression, see table of columns, vertical reinforcement, foundation details, see distribution of stirrups table of columns, additional, detail of footings, table of columns, buildings sac, sheet:, upper bars, lower bars, f’c, see table, confined, connection to walls, indicated or with the percentages , c.- for lightened and flat beams, steel, in the same section, note, any, internal reinforcement, in meetings, values, minimum disposition of stirrups, typical of confinement, column detail, consultant:, consultants:, length of development, without scale, beam, upper bar, lower bar, bar, upper, lower, owner :, project:, plane:, multifamily housing, juana a. cotrina trujillo, ing. to. dominguez magino, structures, drawing:, design:, indicated, scale:, date:, location:, i.p.s., huanuco, amaryllis, asoc. housing, district, province, department, responsible professional:, ing. omar gonzalez hidalgo, plant foundations and details, typical sections fourth and sixth, typical third and fifth sections, stair detail, jhs, digitation cad, omar gonzalez hidalgo, b.- in case of not joining in the areas, specified, increase the length of splicing, internal splices on the supports, detail for cutting of rods in traction and compression, lengths of development, for corrugated bars to traction, long. desar in cm., first floor staircase detail, variable height, ing. jimy loarte aguilar, ing. jose cabrera jump, jimy loarte aguilar, jose cabrera jump
Raw text data extracted from CAD file:
| Language | Spanish |
| Drawing Type | Detail |
| Category | Construction Details & Systems |
| Additional Screenshots |
 |
| File Type | dwg |
| Materials | Concrete, Masonry, Steel, Other |
| Measurement Units | Metric |
| Footprint Area | |
| Building Features | Garden / Park, Deck / Patio |
| Tags | autocad, base, constructive, DETAIL, details, DWG, FOUNDATION, foundations, fundament, house, multifamily, plant, stair |








