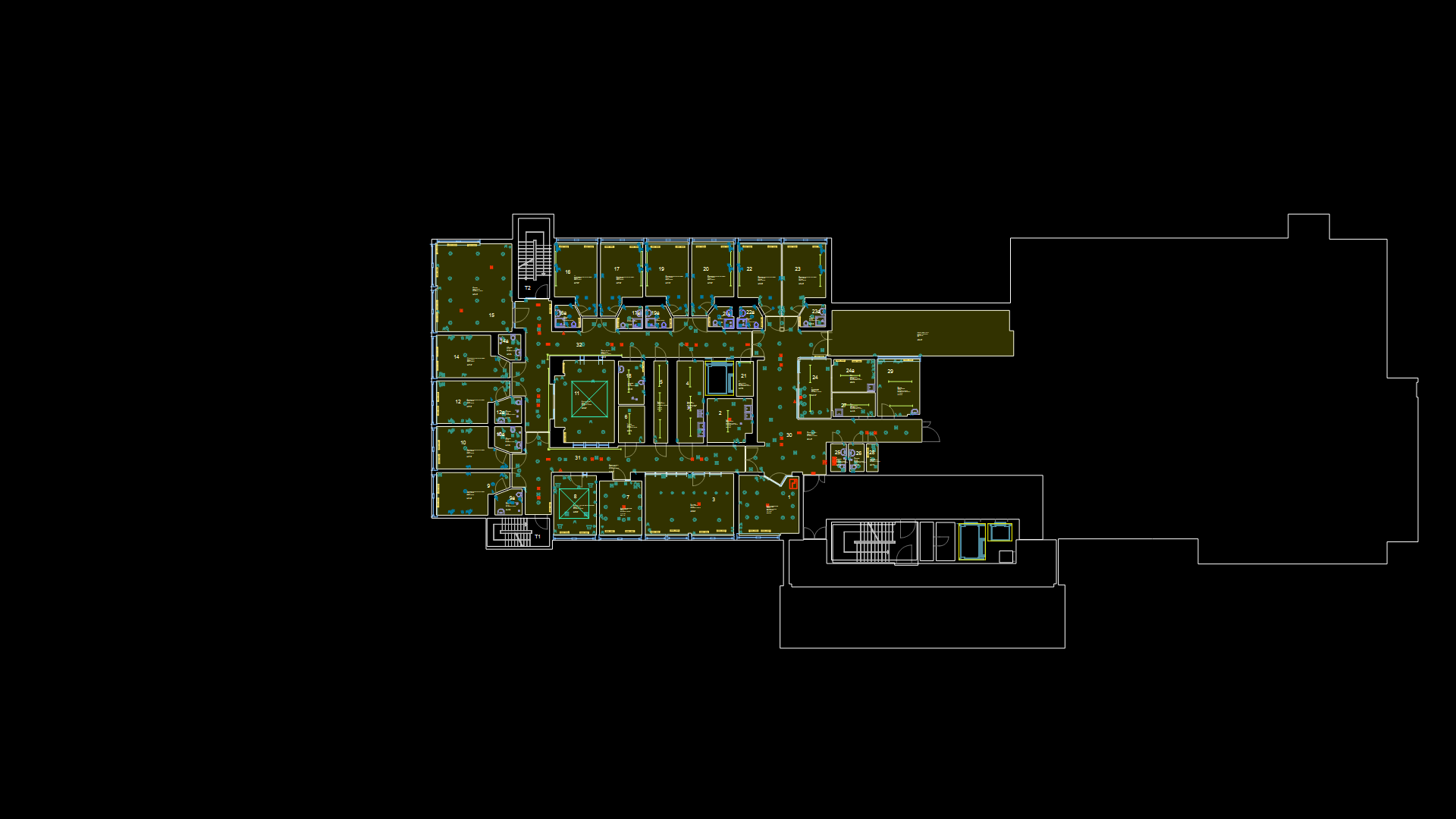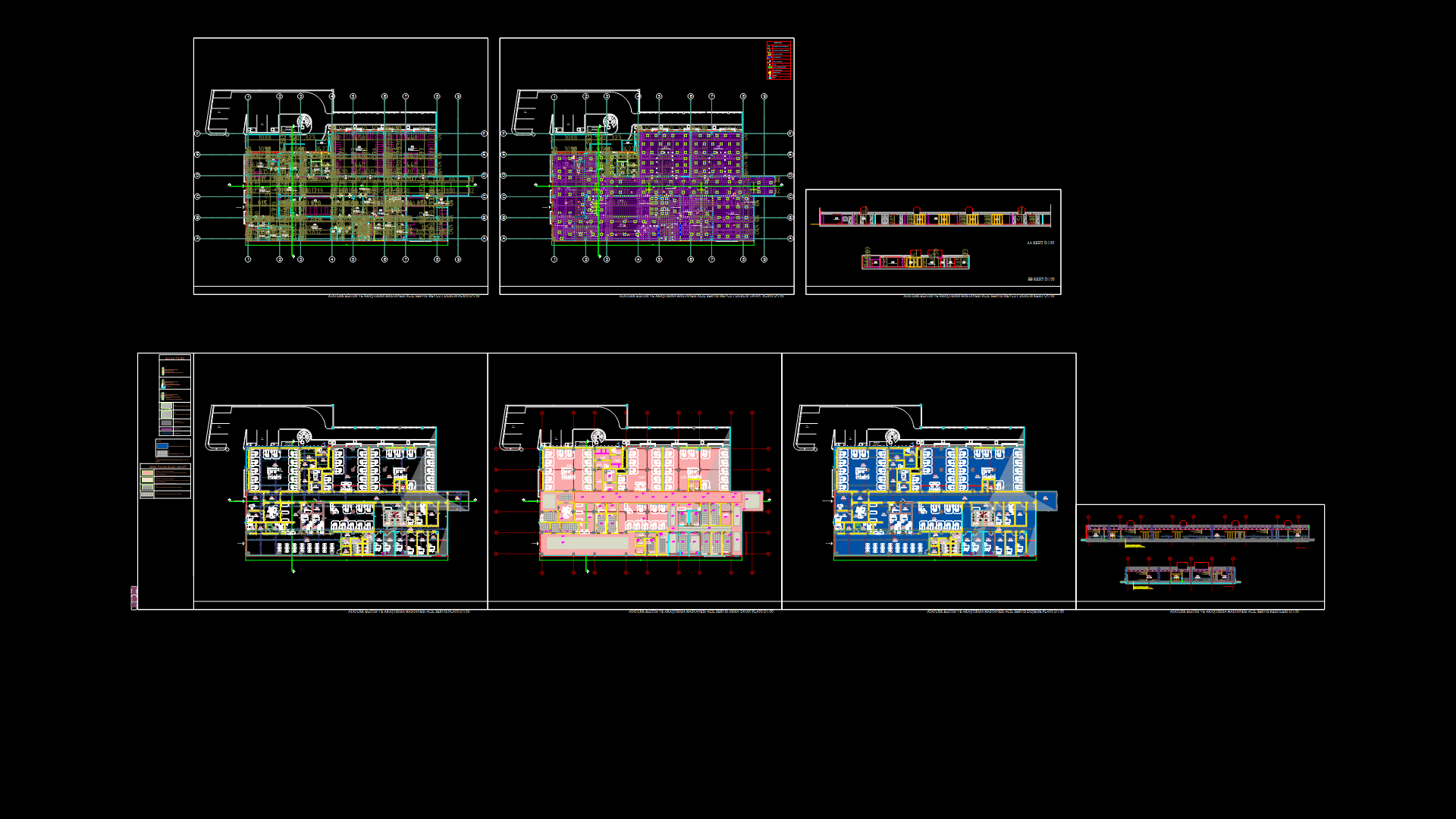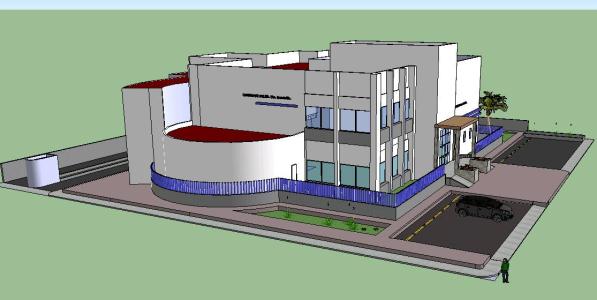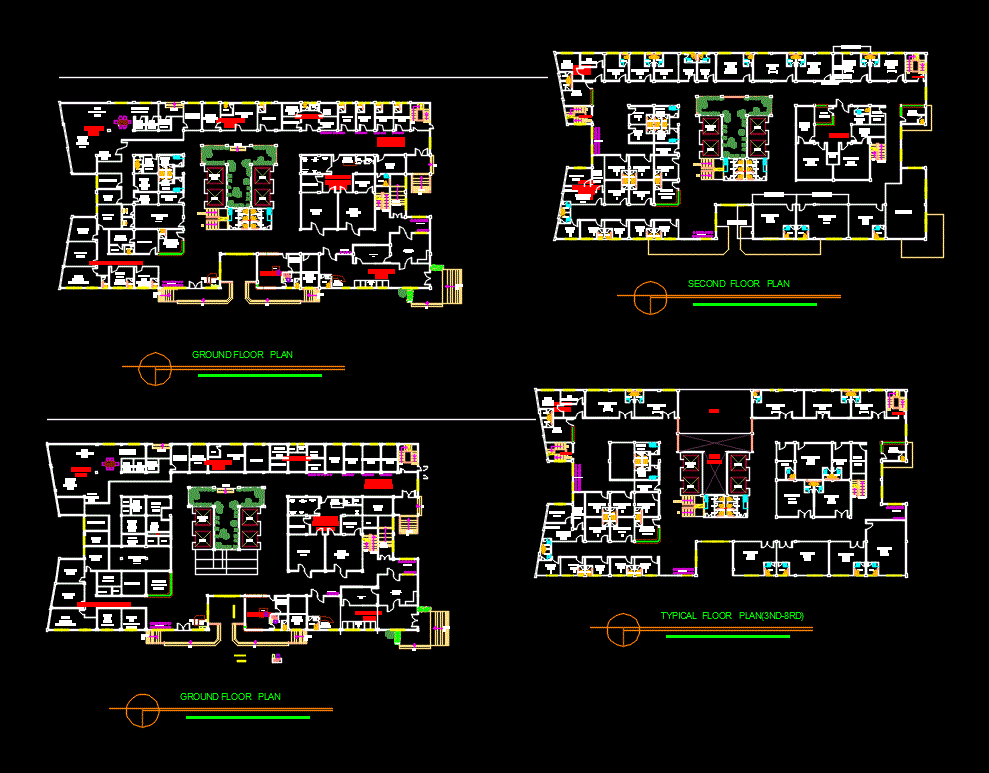Choose Your Desired Option(s)
×ADVERTISEMENT
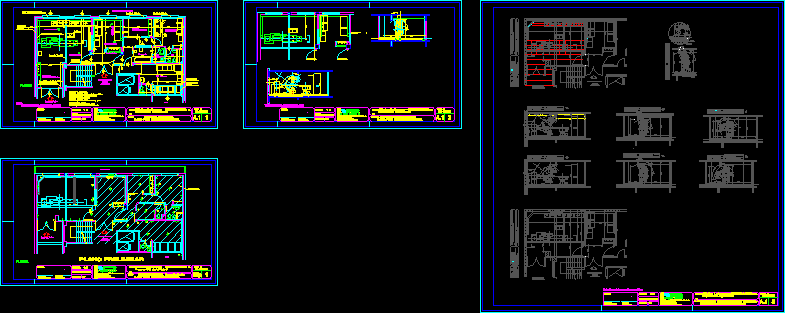
ADVERTISEMENT
An architectural CAD drawing of a hospital includes a floor and MEP plans having all features and equipment such as pharmacy and hemodynamic services.
| Language | Spanish |
| Drawing Type | Plan |
| Category | Hospital & Health Centres |
| Additional Screenshots |
 |
| File Type | dwg |
| Materials | Concrete, Masonry, Other |
| Measurement Units | Metric |
| Footprint Area | 150 - 249 m² (1614.6 - 2680.2 ft²) |
| Building Features | |
| Tags | 2d, autocad, block, DWG, electrical plan, health, Hospital, mechanical |
ADVERTISEMENT
Download Details
$3.87
Release Information
-
Price:
$3.87
-
Categories:
-
Released:
December 14, 2016

