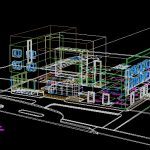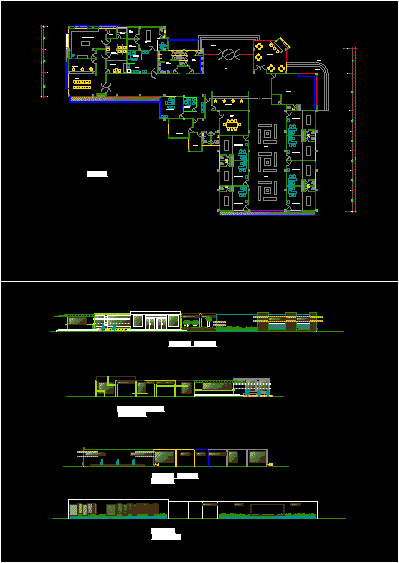Hospital 3D DWG Model for AutoCAD
ADVERTISEMENT

ADVERTISEMENT
A 3D hospital with al entrances a emrgency entrance; main entrance and clinic entrance.
Drawing labels, details, and other text information extracted from the CAD file:
corner sink, accountant, offices, office, general manager, secretary, meeting room, entrance of clinic, waiting area, clinic, reception, w.c., storage, radiology, echographie, laboratories, blood bank, emergency
Raw text data extracted from CAD file:
| Language | English |
| Drawing Type | Model |
| Category | Hospital & Health Centres |
| Additional Screenshots |
 |
| File Type | dwg |
| Materials | Other |
| Measurement Units | Metric |
| Footprint Area | |
| Building Features | |
| Tags | 3d, al, autocad, CLINIC, concept, DWG, entrance, entrances, health, health center, Hospital, landscaping, main, medical center, model |








