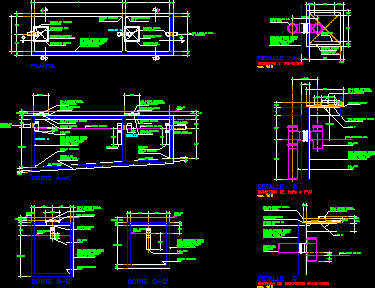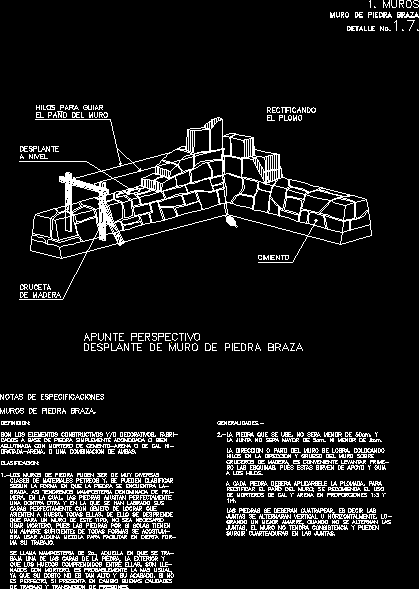Hospital Architecture Type 4 DWG Block for AutoCAD

Hospital Architecture; construction and architectural info.
Drawing labels, details, and other text information extracted from the CAD file (Translated from Spanish):
consulting room, porcelain finish, of office, office plant, built-in washbasin ovalin color white, polished beige granite-faced concrete table, white toilet with flowmeter system, projection led luminaire, wood plywood wood frame screw with uncoloured glass, false ceiling, tensors, false ceiling, tensors, wood plywood wood frame screw with uncoloured glass, consulting room, porcelain finish, polished terrazzo base, see sanitary detail, polished terrazzo base, polished beige granite-faced concrete table, see detail tabiquería, porcelain tile start, of office, cut, built-in washbasin ovalin color white, wood plywood wood frame screw with uncoloured glass, tensors, beige cm porcelain finish, view detail of, rubbed with matt color oil paint, view detail of, rubbed with matt color oil paint, consulting room, porcelain finish, false ceiling, of office, cut, see sanitary detail, polished terrazzo base, porcelain tile start, false floor tile, underfloor, sanitary terrazzo contrazocalo, bruna, porcelain floor, glue, plt. to the., of porcelain, floor detail ap, porcelain floor, canopla, expanded polyurethane filler, steel plate laf type paint color gray, pivoting hinge, aluminum tube, pivoting hinge, aluminum tube, expanded polyurethane filler, bruna, tarrajeo rubbed with matt white oil paint, porcelain tile floor, masonry wall, mixture of seated, deflector, nylon wheels, Pvc weatherstrip, silicone acrylic seal, plush, fixing screw with pvc, inside, finseal plush, window, consulting room, dmch, sheet, responsable, Location:, draft, specialty:, cad:, piura province, apartment: piura, district piura, chair, date, August, hospital type iv, scale, key plan, Search by photos:, architecture, its T. of arq. daniel alejandro murguia chunga, dr. arq. carlos eduardo zulueta cave, office development, beige cm porcelain finish, false ceiling, tensors, false ceiling, tensors, windows with tempered glass sliding, glazed ceramic finish, reinforced concrete table coated with ceramic of cm, sample laboratory, glazed ceramic finish, acv, concrete pavers, view detail of, Peru, technical circulation, from laboratory, cut
Raw text data extracted from CAD file:
| Language | Spanish |
| Drawing Type | Block |
| Category | Construction Details & Systems |
| Additional Screenshots |
  |
| File Type | dwg |
| Materials | Aluminum, Concrete, Glass, Masonry, Steel, Wood |
| Measurement Units | |
| Footprint Area | |
| Building Features | |
| Tags | architectural, architecture, autocad, block, CLINIC, construction, dach, dalle, DWG, escadas, escaliers, Hospital, lajes, mezanino, mezzanine, platte, reservoir, roof, slab, stair, telhado, toiture, treppe, type |








