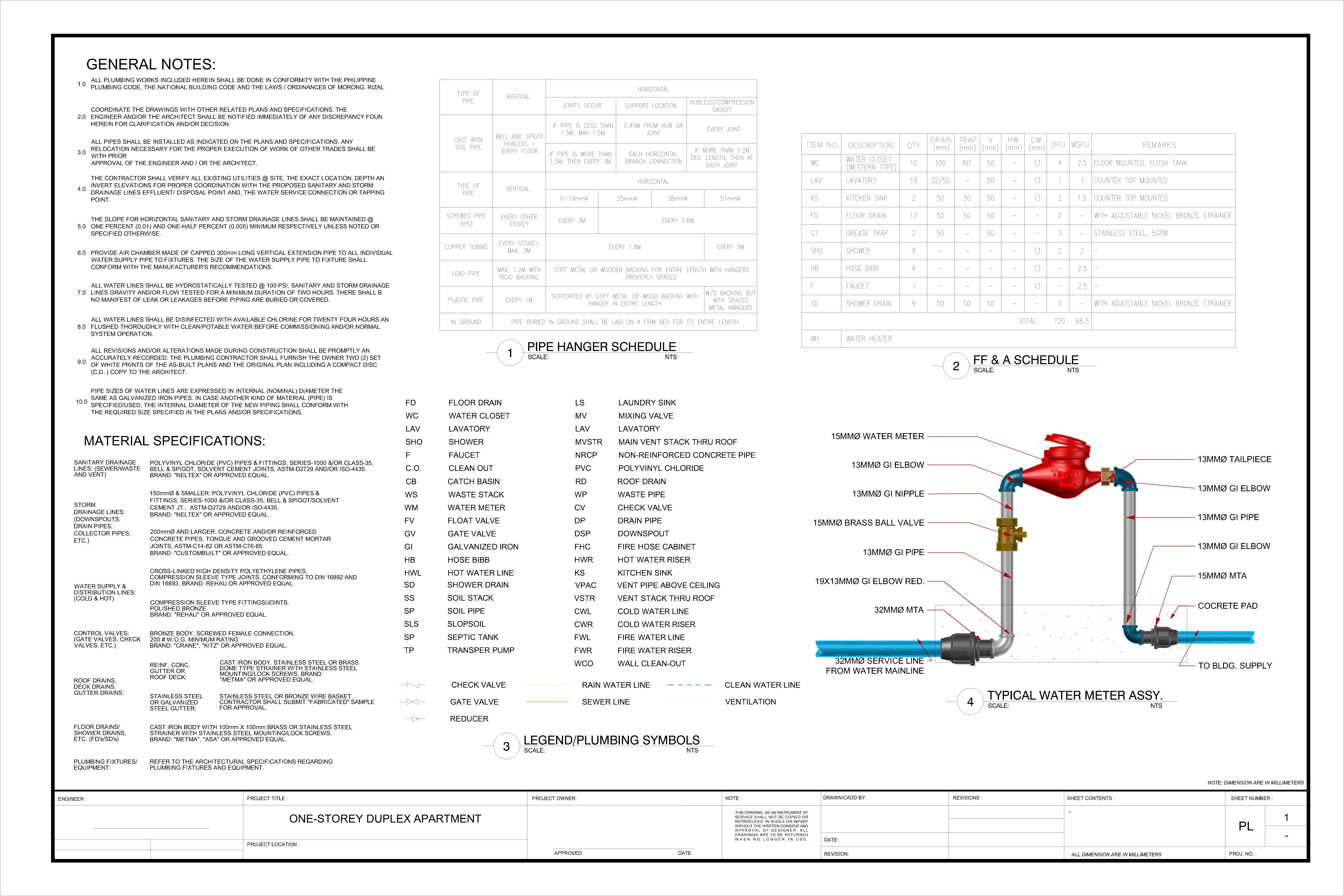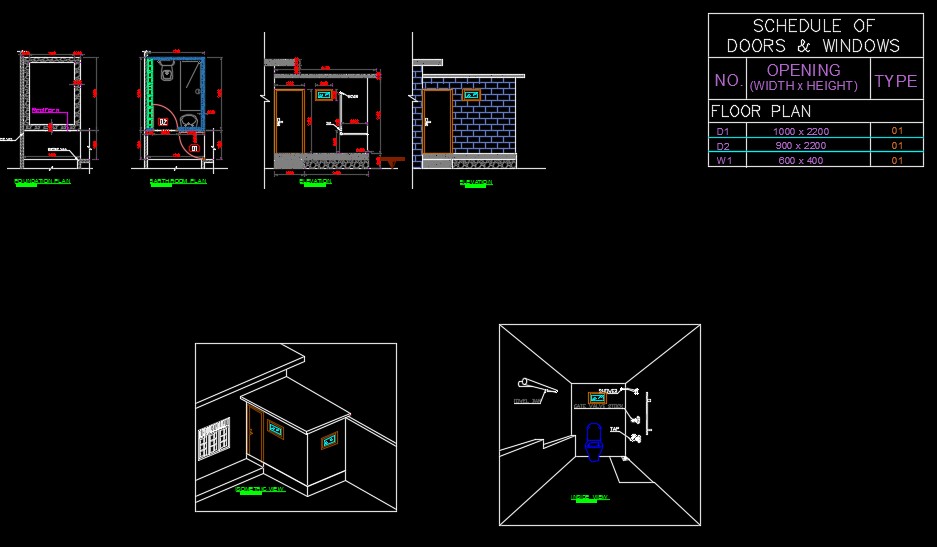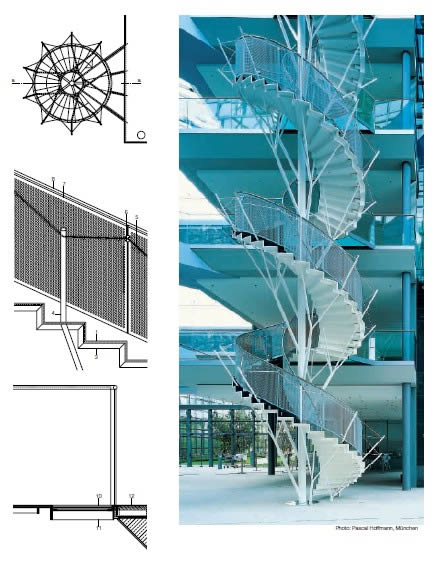Hospital Block DWG Section for AutoCAD
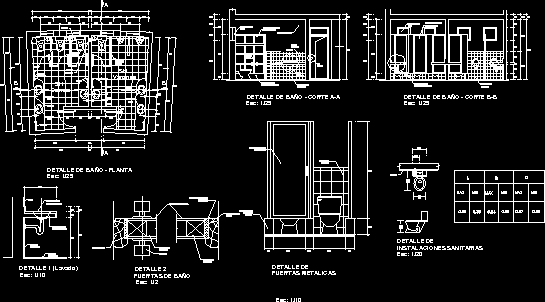
Details of hospitaliztion block – Plants – Sections – Details
Drawing labels, details, and other text information extracted from the CAD file (Translated from Galician):
Males, Ladies, Wash oval, Chrome towel rail, Soap dish, Wash oval, Towel rack, Trash, Metal carpentry division, White slab toilet, Belgian gray glass, Plastered cement, See detail of door in sheet, Concrete wall for panel anchorage, Mirror, Soap dish, Mayolica color, See detail, Chrome paper, Postformed board, Chrome paper, Ceramic of, Slab of concrete of thickness, Mirror, Classic marble table with white color, Detail, Esc:, Bathroom detail plant, Esc:, Detail of bath cut, Esc:, Max, Max, Min, Min, Max, Min, Mayolica, Esc:, Sanitary installations, Detail of, Concrete wall for panel anchorage, See detail of door in sheet, Mayolica de, Esc:, Detail of, Metal doors, See detail, Bathroom doors, Detail, Esc:, Triple wood of mm, Capuchin hinges, Application mm mahogany, Cedar wood, Lock, Lacquered cedar, Detail of bath cut, Esc:, Belgian gray glass, See detail of door in sheet, Concrete wall for panel anchorage, Mayolica color, See detail
Raw text data extracted from CAD file:
| Language | N/A |
| Drawing Type | Section |
| Category | Bathroom, Plumbing & Pipe Fittings |
| Additional Screenshots |
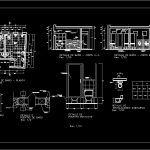 |
| File Type | dwg |
| Materials | Concrete, Glass, Wood |
| Measurement Units | |
| Footprint Area | |
| Building Features | Car Parking Lot |
| Tags | autocad, bad, bathroom, block, casa de banho, chuveiro, details, DWG, Hospital, lavabo, lavatório, plants, salle de bains, section, sections, toilet, waschbecken, washbasin, WC |
