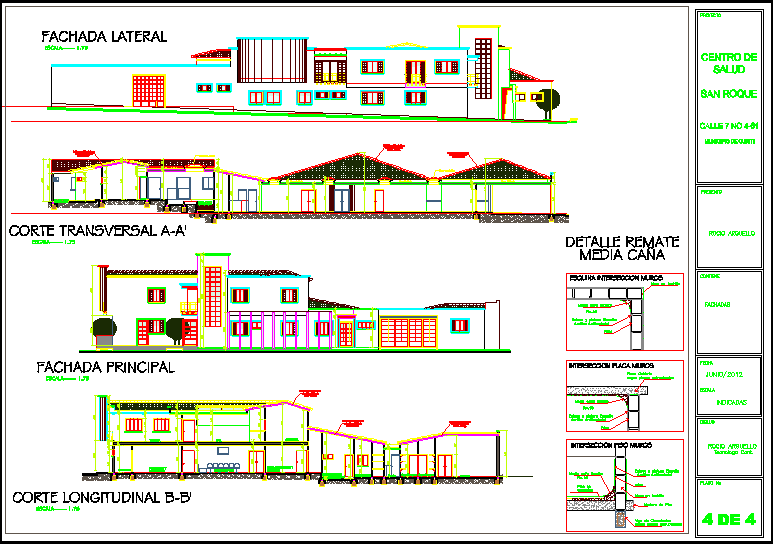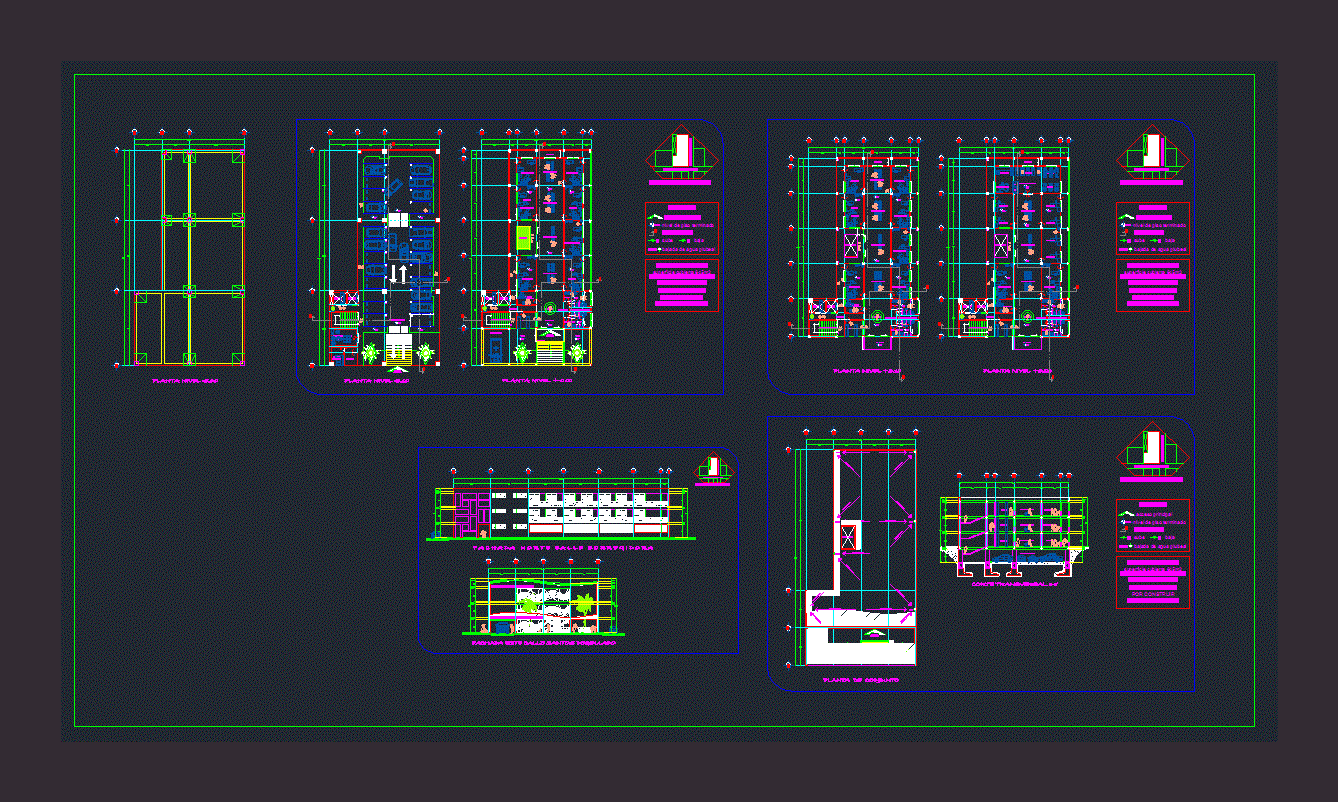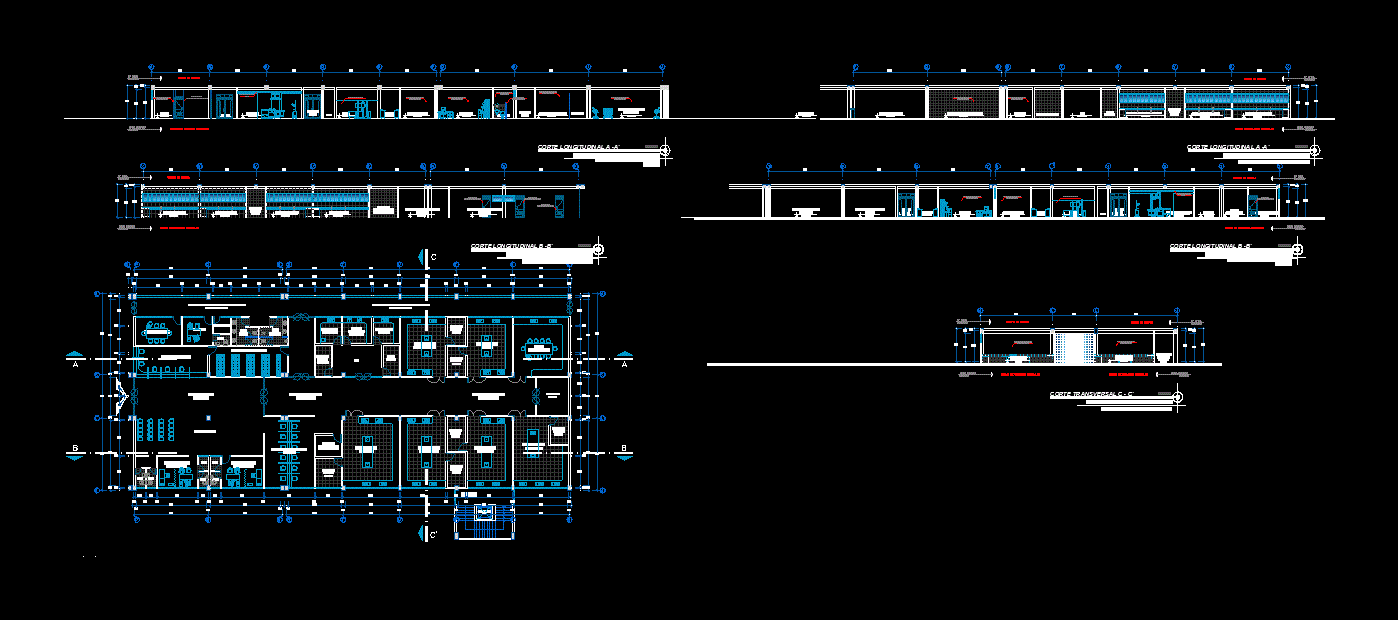Hospital Croatian DWG Plan for AutoCAD

Floor plan of an Hospital; included are all furnitures; styles etc. the floor plans have also details about KNAUF walls and ceilings
Drawing labels, details, and other text information extracted from the CAD file (Translated from Bosnian):
electroormar, adaptation of an existing object, existing object d, not subject of this project, pillar stacking: coating, deflex, expansion, in front of the entrance, liner grid, prefabrication network up to, ker.pl., stone, linoleum, economic entrance, washing , entrance to, block, ground floor plan, high ground floor plan, jil, bottom post. building, c, thermal, substation, engine room, air conditioning, storage, beds, supply, pharmacy, storage, laundry, hallway, side entrance – , economy, porch, economics, food, storage, storage, preparation, vegetables, preparation, meat, poultry, cold, kitchen, warm kitchen, boss, kitchen, diet, restaurant, staff, white, , black, cleaners, accessories, rest, men, women, accessories, detergents, dressing room, small, inventory, confectionery, fish, for vegetables, for meat, rashl. chamber, for milk. e.g., beverage, storage of packaging and waste, laundry, compressor for, laundry needs, storage of clean, clean, reception control and, publishing of laundry, warehouse, detergents, patching and sewing, universal, elevator, lift, platform, wash beds, thermal substation, windshield, elevators, connecting corridor, with ramp, staircase, impurities, meetings and conversations, with relatives, bathroom, on-site doctor, box, sick room, disinfection, night utensils, clean, therapy, insulation, main nurse , staff breaks, doctors, clean, underwear, ups, clean, infusion, solution and medicines, appliances, kitchenette, toilet, wc male, wc women, sterilization and washing, analytical, laboratory, flammable, materials, guide, filter, aseptic work, drugs and drugs, material depot, material release, infusion solution store, solution, storage rtg, laboratory, laboratory, technician, administrator, sterile release, materials, sterile material, control packing, and stacking, stacking, unpacking and stacking, laundry, sterilization, clean utensils, water, little cargo, entry area, waking, operating boss, block, electrical equipment ss, main, nurse, instrumentation, protocol, shower, toilet men, washing opera, tables, patients, gynecologist, surgeon, urologist, orthopedic, sterile, material, substerilization, traumatologic, orthopedic, abdomen, rtg, gypsum, external, anesthesiologist, electrical equipment js, dead, loudspeaker, ultrasound, , sanitary knot, work of the sister, medicines, dining room, library, meetings, electrical equipment, visits, terraces, observation, tea, strollers, stretchers, raised, care, mousse, interventions, sister-supervision, sister’s work, , department, increased concern, installation channel, hospital kitchen, grocery store, distribution cabinet, grocery, rent, food, ozs, reserve, service, for plasma, k.st., a.st., st., upper corner of the wall , for the ventilation of the cabinets, with a rosette, to install a pipe in the wall, pr extrusion, window parapet, vk holes, v.o.ker.do ceiling, v.o.ker.pl.do ceiling, v.form., v.form. bc, lining with max plates, walls customize, size of el.orm., bulkhead, it is part of the equipment, the opening is adjusted, equipment, fresh air intake, fired air, foundation of the chamber, notes:, it is mandatory to check in detail the basic sewerage, ab foundation of boilers and other device to be dilated from other constructions, position and section of the vent. grate and penetration through the walls, and under the engine room, check and reconcile with the implementation, mp cabinets, hardening, mats, fire doors, aluminum door locks, external doors, aluminum door locks, indoor locksmiths, stainless steel hardware, adjust the wall detail, sliding fire doors, detail gk rocks adjust, installation, channel, inst channel, drain, geberit pluvia, kr. water, lines of existing foundations, floor siphons and grids, to be installed according to technology, laundries, stone wall coverings, stone lining, partition wall within the equipment of laundry, grid in the wall, engineer’s project, elevator windows, ventilation grille, window ventilation, , stator, vk hole – stator, precipitation drainage, arrangement with the installer, elevators, check all breakthroughs before installation, concrete, underneath the ceiling, wall of the façade, – block brick, – silicate mortar, – extension plaster, knauf bulkhead, fire, spacing of load-bearing profiles, fireproof wall, soundproofing, reinforced, substable, reinforced sound insulation, channel fire protection, fire protection channel, fire protection – trunking, el.pr.loleoleum, brushed stone, or pocket rubber, , roof water, beneath the ceiling – in storage area, proposal, detail of gk wall joint with aluminum joinery
Raw text data extracted from CAD file:
| Language | Other |
| Drawing Type | Plan |
| Category | Hospital & Health Centres |
| Additional Screenshots |
 |
| File Type | dwg |
| Materials | Aluminum, Concrete, Steel, Other |
| Measurement Units | Metric |
| Footprint Area | |
| Building Features | Elevator |
| Tags | autocad, CLINIC, details, DWG, floor, furnitures, health, health center, Hospital, included, medical center, plan, plans |








