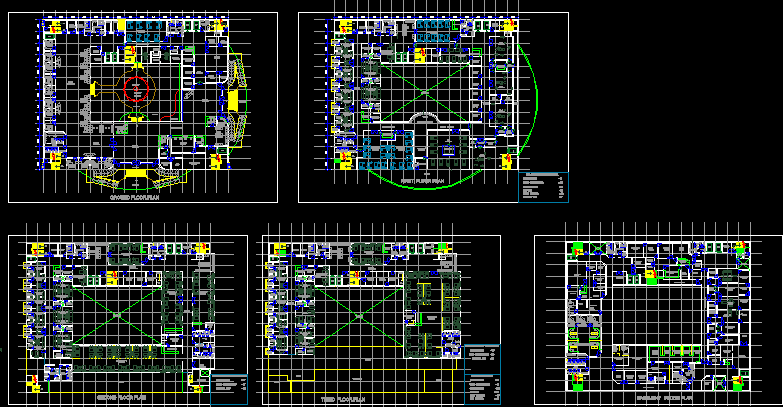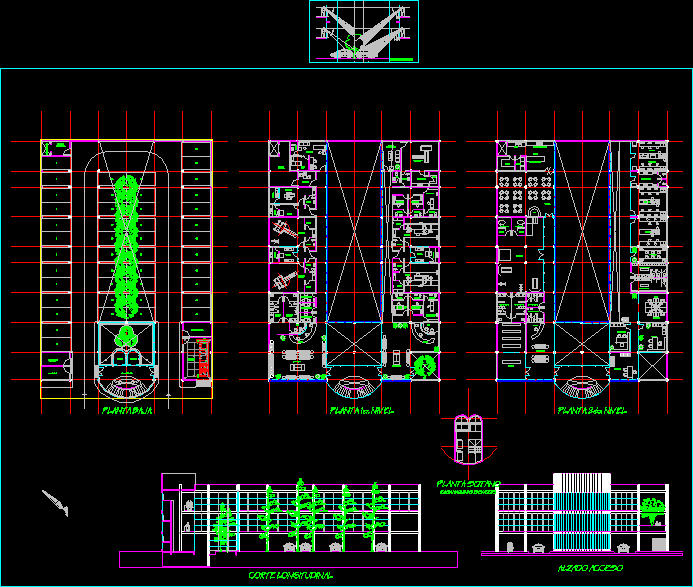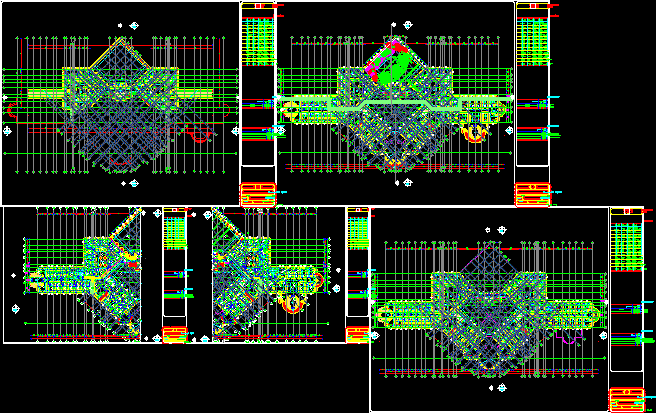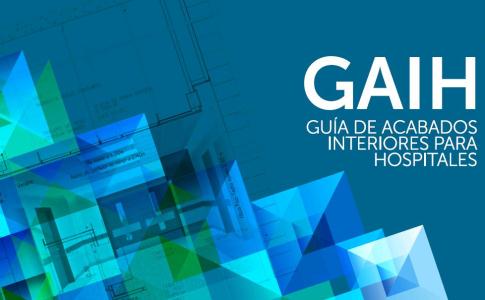Hospital Design–200 Beds DWG Block for AutoCAD

200 beds hospital planning
Drawing labels, details, and other text information extracted from the CAD file:
waiting, lift, scrub, minor o.t., change rm, day care rm., dark rm, x- ray rm, doctor duty, nurse rm., handicap toi., dr’s rest, security booth, nursing station, drug store, wash rm., cons. room, plaster, dressing, staff rm., record rm., admin. office, up., p.a, cmo, water body, emg. entrance, back entrance, dumbwaiter, pre oprative rm., post oprative rm., store, i.c.u, sterilization, o.t.s, entrance, corr., linen store, vestibule, general ward, minute waiting, doctor’s rm,, semi- private ward, private ward, clean utility, soil utility, surgeon, corridor, ward boy, servant, report dispatch, sample coll., power rm., account, counter, open to sky, dw., ent., dirty, balcony, toilet, ramp up, dr’s duty rm., shaft, nursing sta., c o r r i d o r, staff toi., control rm, power rm, attendent area, ct scan, mri, change rm., angiography, ultra sound, ele. rm., toi., cross matching lab, incharge, dr’s. duty, donor’s rm., cold storage, ttd lab, tech cabin, bio-chemistry, reception, hemathology, bacteriology, histology, sirology, tech lockers, record section, data pick up, supervisor’s off., data entry, programmer, analyst, service eng rm., edp unit, specimen toi, pathologist off., tech. rm, staff dining, control rm., security rm., legal section, staff, fan room., nurse duty rm., ground floor plan, first floor plan, basement floor plan, bed analysis on first floor, semi-private ward, doctor’s duty rm., nurse duty rm., terrace, dr’s duty room, second floor plan, third floor plan, b.c, w.c, garb., bed analysis on second floor, bed analysis on third floor, total bed analysis, terrace below, lockers, nurs. rest room, toi ., water, d-waiter, president off., society off., office, machine room, mumty
Raw text data extracted from CAD file:
| Language | English |
| Drawing Type | Block |
| Category | Hospital & Health Centres |
| Additional Screenshots |
 |
| File Type | dwg |
| Materials | Other |
| Measurement Units | Metric |
| Footprint Area | |
| Building Features | |
| Tags | autocad, beds, block, CLINIC, Design, DWG, health, health center, Hospital, medical center, planning |








