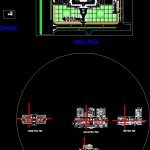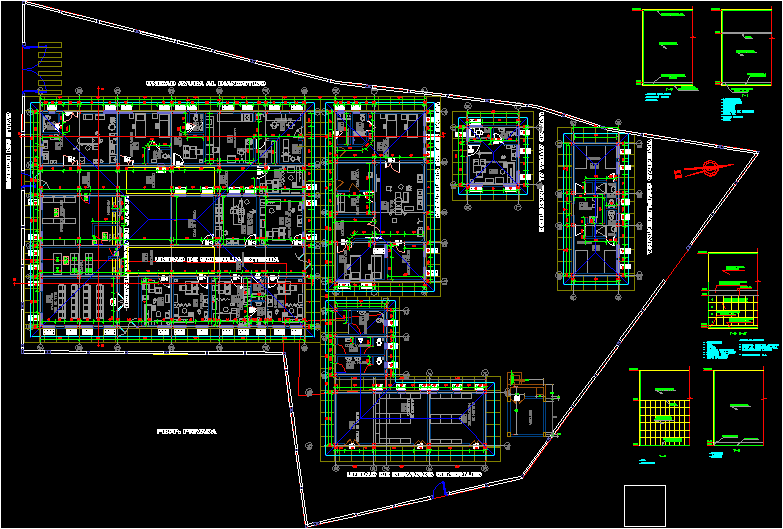Hospital DWG Block for AutoCAD

Hospital for 400 beds
Drawing labels, details, and other text information extracted from the CAD file:
doctor’s residence, engineering systems, work shops, emergency, outpatient, main entrance, to basement, the penthouse, hospital street, audiometry, ent, sterilizing, outpatient parking, chief nurse, records, admission office, clinic, preparation, plaster room, waiting, chemical store, secretary, heat treatment, hand washing, film collection, main store, cleaner, services, consulting rooms, cardio-vascular, x-ray, physical therapy, maternity, reception, treatment, dental, w.c., emergency entrance, outpatient entrance, nurse station, changing, night duty, chief sister, doctor’s room, sister room, clean linen, dirty linen, kitchenette, dining, refraction room, test room, slit lamp room, ophthalmology, preparation room, laboratory, anesthetic, dirty utility, store, patients bed area, i. c. u., operation, doctor’s passage, dirty corridor, typical floor plan, ground floor plan, first floor plan, site-plan, cold store, post mortem area, attendant’s waiting, pathology archive, viewing, entrance, freezing, central stores, secondary store, vegetable store, meat store, bread store, daily share store, manager, rest room, kitchen, store linen, store washing machine, staff, washing area, sterlizing, drying, ironing, pharmacy, dispensary, sterile area, pathologist in-charge, basement floor plan, detail, coated steel cylinder pipe, gypsum plastering, cement mortar, cement mortar, balcony, plastic painting light blue color
Raw text data extracted from CAD file:
| Language | English |
| Drawing Type | Block |
| Category | Hospital & Health Centres |
| Additional Screenshots |
 |
| File Type | dwg |
| Materials | Plastic, Steel, Other |
| Measurement Units | Metric |
| Footprint Area | |
| Building Features | Garden / Park, Parking |
| Tags | autocad, beds, block, CLINIC, DWG, health, health center, Hospital, medical center |








