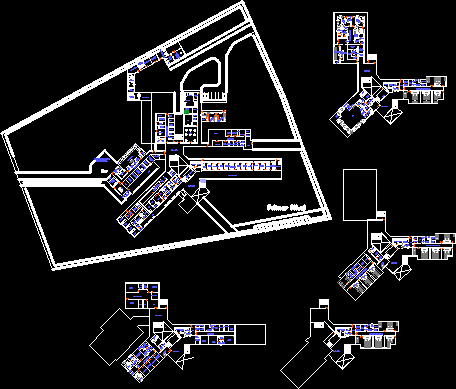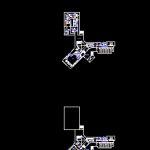Hospital DWG Block for AutoCAD

Architecture with furniture of a hospital type III, 5 floors.
Drawing labels, details, and other text information extracted from the CAD file (Translated from Spanish):
first level, box, admission, reports, stretchers, wheelchair, wait, triage, trauma shock, medicine topic, obstetric gynecology topical, nebulization topical, sh, topical pediatrics, topical surgery, washes, dirty work, clean work, station nurses, emergency, sh disabled, s.h. women, s.h. men, isolated, parking ambulance, dep. equipment, file, dep. of materials, pathological anatomy, cytology, histology, microscopy, macroscopy, sample reception, delivery of cadaveres, office delivery of cadavers, dep. cadaveres, dressing room, necropcia room, headquarters, waiting room, laundry area, sewing workshop, drying area, clean clothes, clean clothes delivery, waste treatment, final waste disposal, car wash, sh, room of machines, electric generator, electric sub-station, oxygen center, maintenance manager, maintenance workshop, medicine store, general store, general medicine, obstetric gynecology, pediatric, general surgery, traumatology and orthopedics, neurology, cardiology, dermatology , dentistry, ophthalmology, urology, gastroenterology, pulmonology, otorhinolaryngologist, laboratory, material washing, sample reception, sample collection, bleeding and rest room, deposit, evaluation, delivery and recovery, storage of materials and medication, headquarter , ultrasound, cleaning room, x-rays, recovery, clothing, interpretation, tomography, medicine store, equipment store, darkroom, clinical histories, admission, command , external consultation, public hall, medical hall, rehabilitation, light therapy, electrotherapy, staff office, women’s clothing, men’s clothing, seating, s.h. women, s.h. men, office, hydrotherapy, gym, stock refr., kitchen, dining room, mammography, s.h. and men’s dressing rooms, s.h. and women’s changing rooms, office, control, fast sterilization, cesarean, transfer, dilatation room, evaluation and preparation room, internal waiting, obstetrics station, reception control, file, attention to the newborn, dressing women, dressing men, changing boots, room births, obstetric center, dep. materials, dirty clothes, dep. of waste, dep. of equipment, septic room, air, neonatology, dirty work, clean work, dep. waste, pastry, dirty clothes, hall, nurses station, septic room, pathological room, infected room, premature area, medical comfort, medical room, technical room, nurses bedroom, kitchen and dining room, isolated cubicles, nursing room , bathroom trough, healing room, change of boots, sh locker rooms, operating room, portable x-ray, dep. of material, surgical center, uci, isolated, change of boots, dep. materials, nurses station, recovery room, anesthesiologist, assembly of material, storage of sterile material, delivery of material, receipt of material, dep materials, dep. waste, pastry, topical, hospitalization surgery, hospitalization medicine, equipment dep, respostero, administration, meeting room, office head of unit, accounting office, secretary, kitchenet, chief office of nurses, office administration, logistics office, statistics , kitchenette
Raw text data extracted from CAD file:
| Language | Spanish |
| Drawing Type | Block |
| Category | Hospital & Health Centres |
| Additional Screenshots |
 |
| File Type | dwg |
| Materials | Other |
| Measurement Units | Metric |
| Footprint Area | |
| Building Features | Garden / Park, Parking |
| Tags | architecture, autocad, block, CLINIC, DWG, floors, furniture, health, health center, Hospital, iii, medical center, type |








