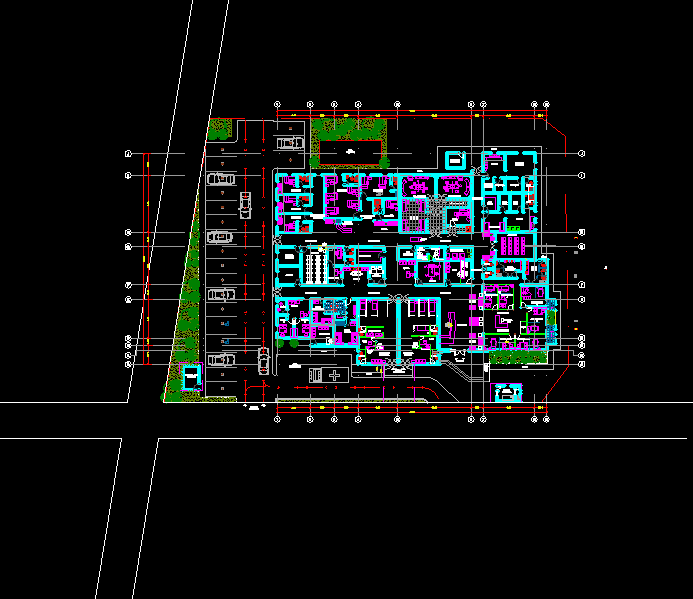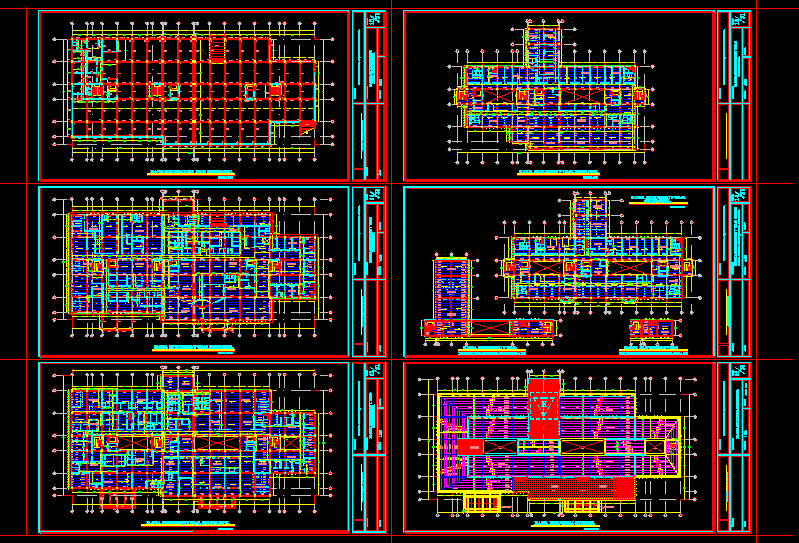Hospital DWG Block for AutoCAD
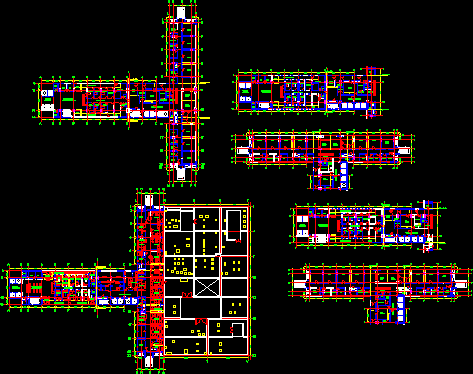
Hospital – plants
Drawing labels, details, and other text information extracted from the CAD file (Translated from Spanish):
cures, room, machines, nurses, private, showers, residents, sterilization, constructive board, bathroom, surgery, healing, outpatient, vestibule, elevators, cleaning, ducts, neurology, waiting room, patient corridor, pediatric, pediatrics, pediatrics general, sonatometry, allergology, medical corridor, neonatology, dermatology, pneumology, weight, psychology, genetic, isolated, school, vestibule elevators, septic, isolated preschool, duct, nutrition, infectopediatria, hemodialisis, warehouse, residing, nephrology, room, rest , material, electro-, office, internal, unit, nursery, metabolic, medical, base, intensive, therapy, toilet, laparoscopic, medicine, preconsultation, gynecology, dental, ophthalmology, ophthalmopediatrics, obstetrics, props, work, closet , and strabismus, chief, division, coordinator, teaching, electro-medical, preschool, general and dental surgery
Raw text data extracted from CAD file:
| Language | Spanish |
| Drawing Type | Block |
| Category | Hospital & Health Centres |
| Additional Screenshots |
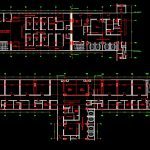 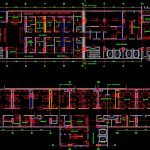 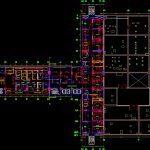 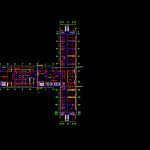 |
| File Type | dwg |
| Materials | Other |
| Measurement Units | Metric |
| Footprint Area | |
| Building Features | Elevator |
| Tags | autocad, block, CLINIC, DWG, health, health center, Hospital, medical center, plants |



