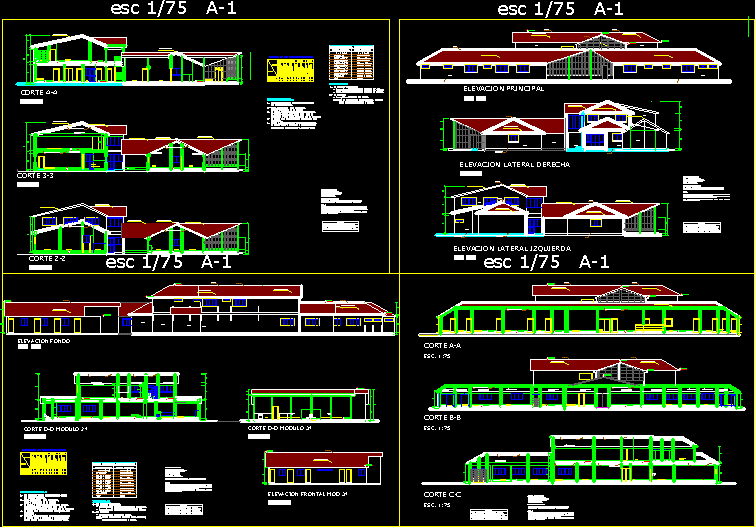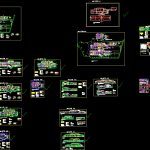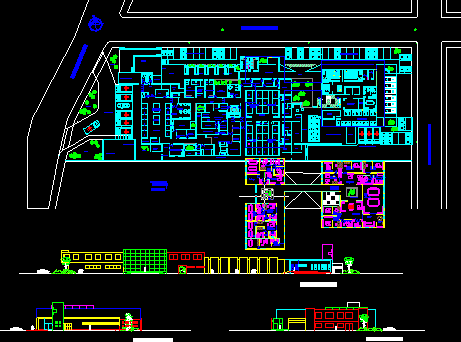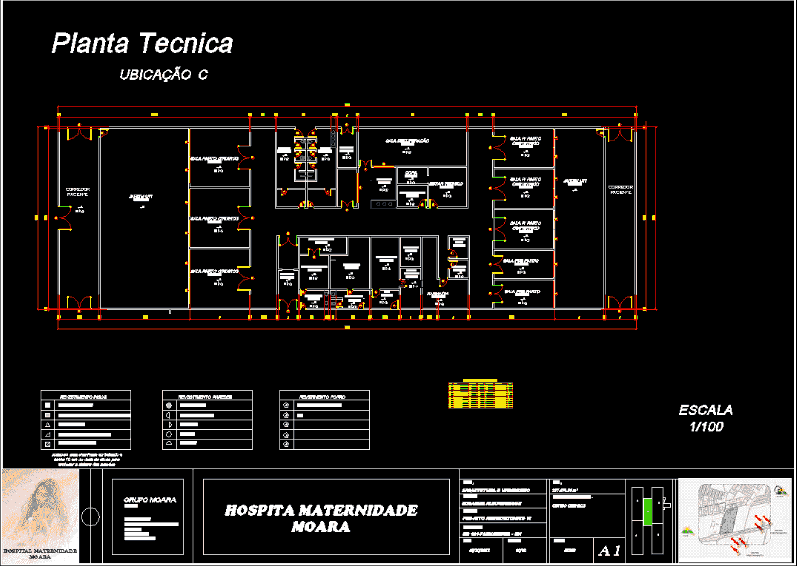Hospital DWG Full Project for AutoCAD

Hospital with furniture; complete project with details of operating rooms;named areas ; bathrooms ad important areas from hospitalss; baños y areas de relevancia en los hospitales
Drawing labels, details, and other text information extracted from the CAD file (Translated from Spanish):
drain, datum elev, housing unit, color, value, legend, cyclope foundation, on foundation, reinforced concrete, fine rebock, compacted earth, air duct, conditioning, beam, siding, tile, entry, against floor, concrete, caulking, brick adobito, layer of, leveling, ceramic floor, lightened slab, granite ceramic floor, seat mortar, fake aluminum sky, cut to – a ‘, see detail structures, botd-waters, prefabricated, union with mortar cement-sand, brick, prefabricated tray, aluminum window, cement-sand, union with mortar, bathroom ladies, men bathroom, ladies, sh men, tarred and painted wall, qualification and must be authorized by the inspector ., inpregnado., normal marine synthetic of type alquíico tekno., of first quality, must be dry for the, specifications.-, are finished measures., sanding and waste in the metrado, picture of plates, cut and and, cement floor rubbed, metal door c orrediza, detail sidewalk in street, sidewalk, track, detail of planters, black earth, land, disability, construction equipment and implementation of, health center paras-cangallo, area, pharmacy, file, admission information box, headquarters, odonlogia , general medicine, laboratory, entrance hall, minor operation room, obstetrics room, children room, women room, bathroom, waiting hospitalization, gynecology, topical, waiting, sshh, triage, topical emergency, emergency wait, nurses station, septic room, machine room, control, ceramic floor, pediatrics, room men, dressing room, x-ray machine, dark room, launcher, ultrasound, sterilization room, delivery room, pre-delivery room, warehouse, personal logistics accounting, neonatology, cadaverous, deposit, environmental, sanitation, women, men, sewing and ironing, laundry, drying yard, generator, garbage, room, general, warehouse, kitchen, control box, ramp, dressing room and bathroom, administ ration, comprehensive health insurance, cleaning room, multipurpose room, hall, dressing rooms and bathrooms nursing staff, dressing rooms and bathrooms medical staff, dining room, living room, kitchen, patio, bedroom, made on site, concrete shelves, sef , type, width, height, sill, environment, the surfaces that will take paint must be dry and clean, for the case of oil paint should be primed with sealant, similar materials should be of the same quality, prior sanding to achieve a fine polishing impregnated., based on a synthetic rubber solution., and will take as a base sealer paint., color chart:, wood joinery:, note:, warranty and durability., handrail tube, rugged, anchor faith., bruña, corrugated profile fluted profile, polished, finished cement, ceiling, rubbed and polished, polished cement, cement screed, and floor, staircase detail, vanity box, hygienic services finishes, apron and skirting board, national travertin or with, ss.hh. men, ss.hh. women, details, marble migsa board, imported frost block, beveled wall, accessories, metusa dispenser, liquid soap acrylic, helvex paper holder, taps, sanitary ware, appliances, chromed lavatory key, white bamboo clover, ovalin earthenware washbasin, vitrified minbell clover, rapid jet flux trebol cup, vitreous earthenware toilet, environments, finishes, classroom-room of prof., classroom-secretary, address-deposit, classrooms-secretary, reference table of equivalences, measure finished, commercial measure, for cuts , rubbish and sanding., tolerances:, note:, ground, false floor, cylindrical, existing, rubbed and burnished foundation, cement base, foundation, under the level, with stone filling, drainage ditch, tarrajeo sand cement , brick wall, ceramic, detail of hinge, sheet metal, detail of insurance, loose, must enter pressure, hinges should not be, recess in door frame, equal to long.de hinge, hinge of ac, alum heavy hinges, the door hinges will be aluminized cappuccinos, hinges in windows will be fixed aluminized, laminated, plastic, wooden frame, duco paint, cedar- finished in, interior, exterior, wall, frames and frames, viewfinder glass, top, plush, intermediate layer, plastic, laminated glass, sheet metal, laminated sandblasted, only the bulkhead door,: chipao,: lucanas,: ayacucho, arq. m.a.c., place, district, province, design:, department, location:, regional government of ayacucho, plan:, project:, drawing:, ing. c.s.c, owner:, sheet:, scale:, date:, approved:, ing. ruben soda heads, consultant:, aluminum handle, wood dowel, tarred spill, hinge nasturtium, wooden board, formika or similar type, laminated plastic, both sides, wooden jonquil, spike projection, wooden decks, architecture-details , perimeter frame, wooden strip, sheet metal axis, any modification must be approved by the, designer., mall
Raw text data extracted from CAD file:
| Language | Spanish |
| Drawing Type | Full Project |
| Category | Hospital & Health Centres |
| Additional Screenshots |
 |
| File Type | dwg |
| Materials | Aluminum, Concrete, Glass, Plastic, Wood, Other |
| Measurement Units | Metric |
| Footprint Area | |
| Building Features | Deck / Patio |
| Tags | areas, autocad, bathrooms, CLINIC, complete, details, DWG, equipment, full, furniture, health, health center, Hospital, medical center, operating, Project |








