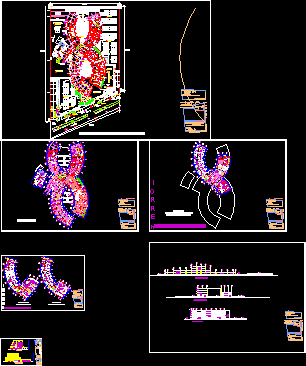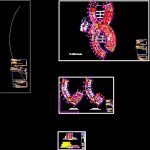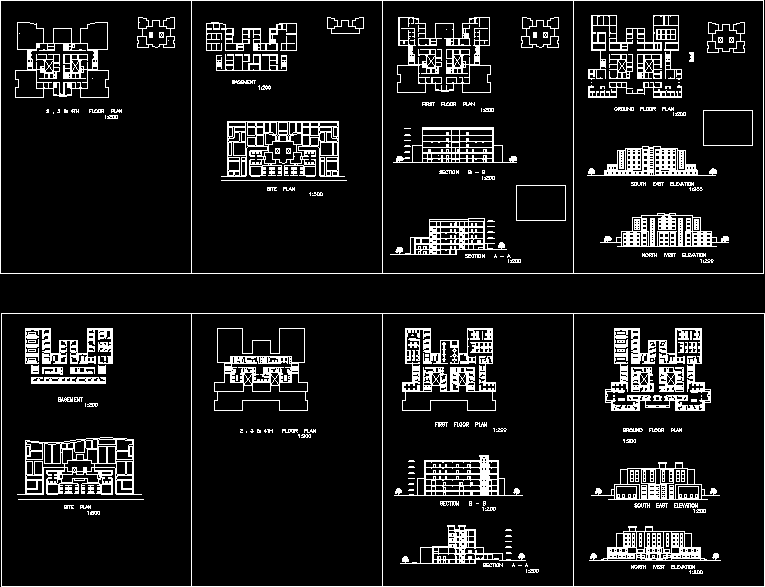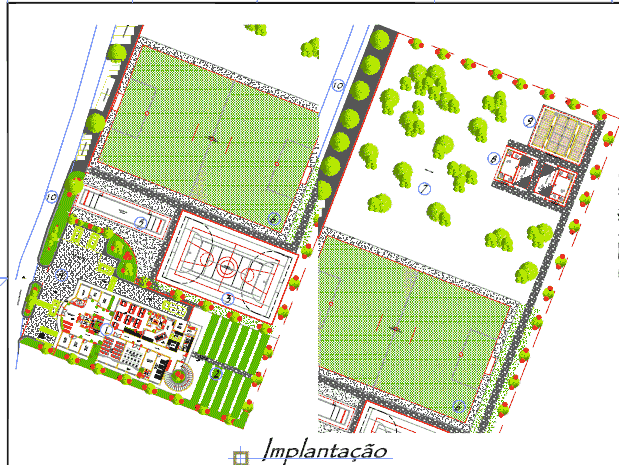Hospital DWG Full Project for AutoCAD

HOSPITAL SAN FE DEVELOPED IN MEXICO CITY WITH A TOTAL OF 144 BEDS – THE PROJECT CONTAINS 3 LEVELS CUTS; FAÇADE AND ARCHITECTURAL PLANTS – managing a formal conceptualization but RESOLVED FUNCTIONAL AND STRUCTURALLy
Drawing labels, details, and other text information extracted from the CAD file (Translated from Spanish):
abc, campus santa fe., colony the yaqui, av. Basque of quiroga, level, north, substation, stretcher, rpbi, ups, services, public, lobby lift area, structural board, pathological, waiting room, lobby, main hall, duct, outpatient, gastroenterology, nephrology, gynecology- obstetrics, urology, rheumatology, general surgery, pneumology, angiology, family planning, waiting room., validity of rights, personal health women, personal health men, toilet, public health women, public health men, clinical file, reception and central reports, food and beverage machines, atm cashiers, public telephones, showers, dressing rooms, toilet, men, women, patient cloakroom, constructive board, patient control, pediatrics, traumatology, neurology, internal medicine, cardiology, cures, injections, nurses , head of service, secretary, control of consultations, public health, health for personnel, annex, pharmacy, reports, access to rehabilitation, control, cto. toilet, head of service, lobby, children’s office, adult office, therapists, septic, men patient, women patients, traction of column, fine and compression, upper body swirl tank, treatment table, therapy area, fluid therapy, gym , physical medicine and rehabilitation, props, clothing, identification and refrigeration, autopsy room, microscopic description, macroscopic description, cytology, histopathology
Raw text data extracted from CAD file:
| Language | Spanish |
| Drawing Type | Full Project |
| Category | Hospital & Health Centres |
| Additional Screenshots |
 |
| File Type | dwg |
| Materials | Other |
| Measurement Units | Metric |
| Footprint Area | |
| Building Features | |
| Tags | autocad, beds, city, CLINIC, developed, DWG, fe, full, health, health center, Hospital, levels, medical center, mexico, Project, san, total |








