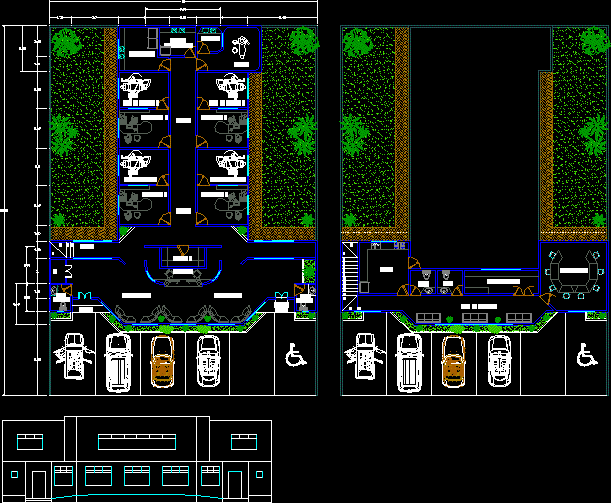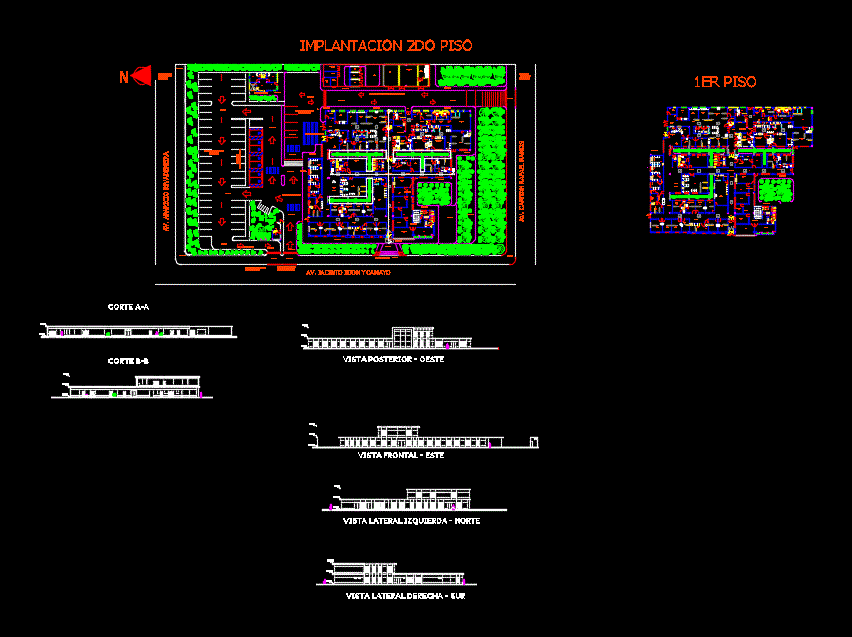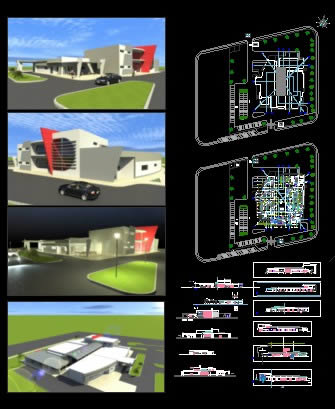Hospital DWG Full Project for AutoCAD
ADVERTISEMENT
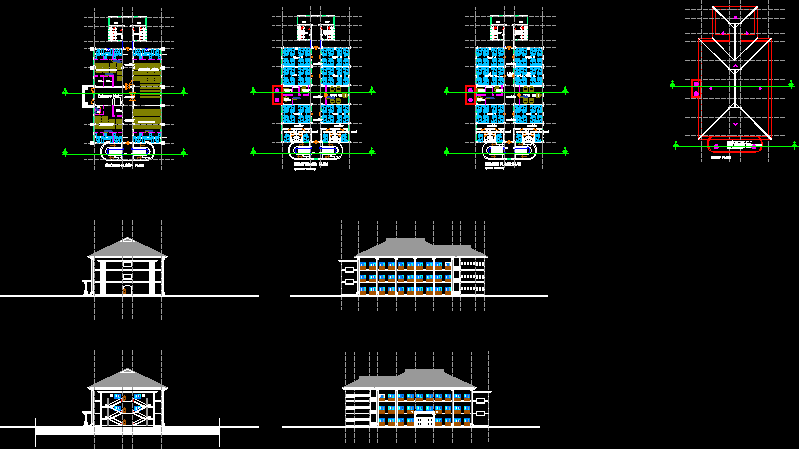
ADVERTISEMENT
A hospital Project
Drawing labels, details, and other text information extracted from the CAD file:
laundry, male wards, office, staff toilet, ramp up, consulting room, antenatal clinic, female clinic, male clinic, peadiatric clinic, general toilet, wc., entrance hall, first floor plan, ground floor plan, second floor plan, female toilet, corridor, male toilet, nurse station, ammenity ward, aluminium partition fixed, roof plan, slabs bedded on hot aspalt to, concrete roof slab
Raw text data extracted from CAD file:
| Language | English |
| Drawing Type | Full Project |
| Category | Hospital & Health Centres |
| Additional Screenshots |
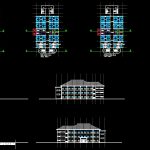 |
| File Type | dwg |
| Materials | Concrete, Other |
| Measurement Units | Metric |
| Footprint Area | |
| Building Features | |
| Tags | autocad, CLINIC, DWG, full, health, health center, Hospital, medical center, Project |



