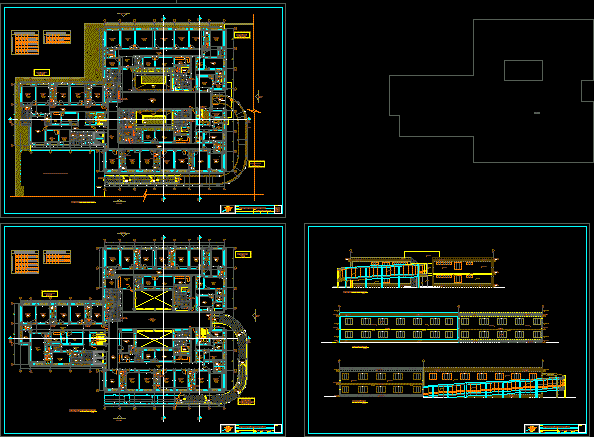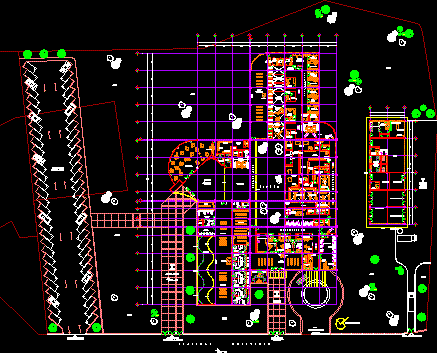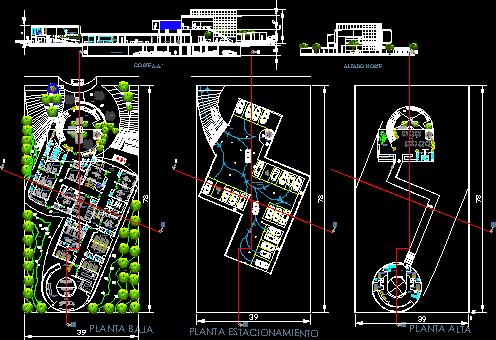Hospital DWG Section for AutoCAD

Construction Hospital Belen – Lambayeque – Planes Plant – Elevation – Sections
Drawing labels, details, and other text information extracted from the CAD file (Translated from Spanish):
ceramic floor, cleaning room, laundry, delivery room, nursing room, topic, dilation, patient preparation, obstetric work, clean clothes, washbasins, storage room, elevator hall, circulation, deposit, breastfeeding, phototherapy, room referrals, observation room, intensive care room, hospitalization of infected, isolated hospitalization, hall, dosage and lactation, food dosage, sterile material, medical staff, cleaning and dump room, hospitalization of observed, sshh men, sshh women, terrazzo floor, corridor – circulation – wait, surgical center, operating room, obstetrics department, neonatology department, gynecology department, pediatrics department, surgery department, traumatology department, surgery – specialties, vacuum, plaster top, projection duct, ramp, ramp projection, screen, ss.hh, duct, expansion joint, bar, patio, garden, staircase rest, skylight projection, polished cement floor, ramp start, end of ramp, date :, drawing :, scale :, plane :, project :, location, responsible professional :, hospital belén – lambayeque, architectural project – first level, lambayeque, architectural project – second level, architectural project – elevations, code, width, height, alf., observations, screens and doors, box vain, —-, door of cubicles of toilets, windows, windows high to ducts, ——–, high windows, elevation a, third level, second level, first level, tarrajeo rubbed, bruña, main elevation, elevation – a, elevation – b, aluminum veneer, second floor level, first level floor, showcase – counter, veneer with concrete tiles, rest, floor with concrete tiles, main indreso, sidewalk, end of ramp, concrete slab coverage, elevation b, tempered glass, main elevation, projection cantilever , see development or public toilets – type i, see bathrooms development – type iii, see ladder development
Raw text data extracted from CAD file:
| Language | Spanish |
| Drawing Type | Section |
| Category | Hospital & Health Centres |
| Additional Screenshots |
 |
| File Type | dwg |
| Materials | Aluminum, Concrete, Glass, Other |
| Measurement Units | Metric |
| Footprint Area | |
| Building Features | Garden / Park, Deck / Patio, Elevator |
| Tags | autocad, CLINIC, construction, DWG, elevation, health, health center, Hospital, lambayeque, medical center, PLANES, plant, section, sections |








