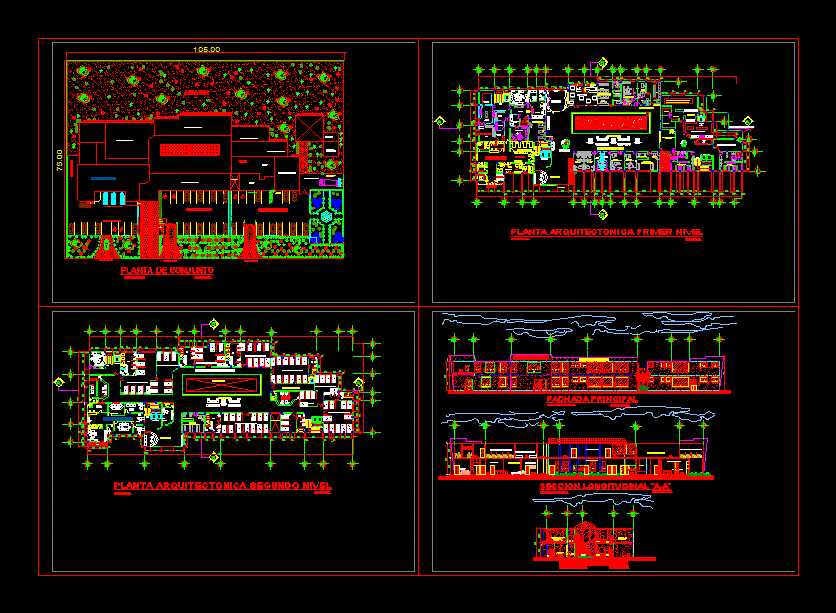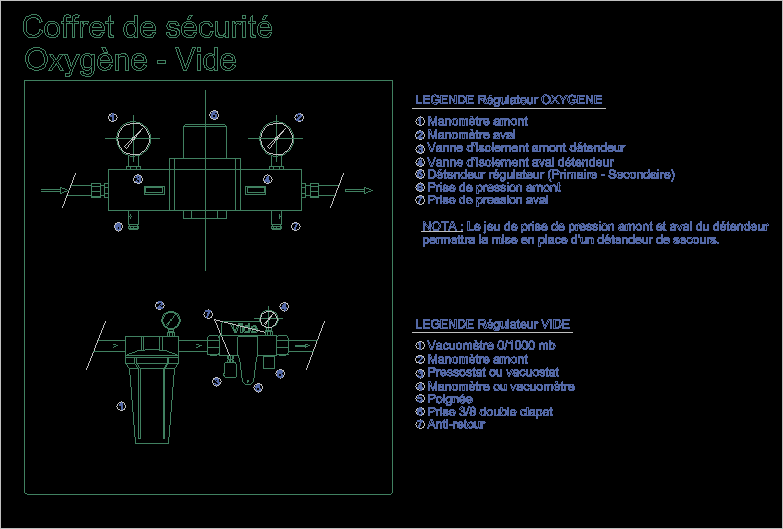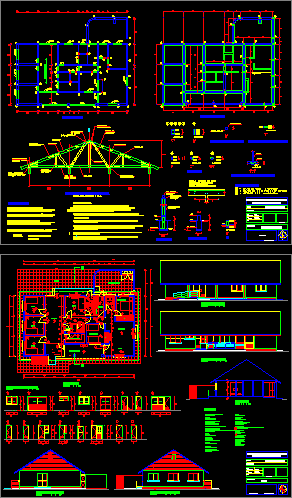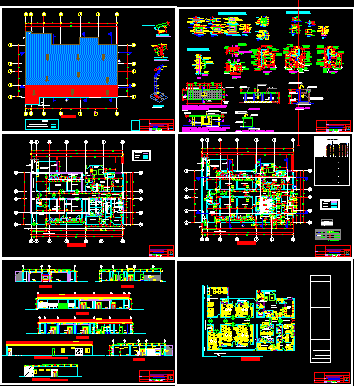Hospital DWG Section for AutoCAD

PLANT SET; ARCHITECTURAL PLANTS – FRONTS AND SECTIONS. – HOSPITAL TYPE B
Drawing labels, details, and other text information extracted from the CAD file (Translated from Spanish):
axis, no., note, toilet car in the form of scissors, panamerican highway, aviles passage, diamond passage, men’s surgery, men’s intermediate care, men’s medicine, men’s trauma, women’s gynecology, women’s trauma, attention to the public, cash, computer center, medical records file, women’s restrooms, men’s restrooms, lobby, public, telephone, information, accounting, materials and files, director, statistics, meeting room, secretary, human resources, administration, public relations, terrace, balcony, nursing station, star doctors, nursing headquarters, ss, hospitalization bed, low, elevator, hospitalization of women, double height, hospitalization of men, hospitalization of men, biological, waste deposit, sentry box control, personal income, portable, x-ray, operating room, maneuvering area, cistern, treatment plant, dressing room, outpatient, obscure, rx room, transfer , room of ultrasound, room, bathroom, control, file, laboratories, work, nurses, cleaning, gloves, central sterilization and equipment, packaging, psychotropic, micropros., pharmacy, chapel, cafeteria, cashier, cent., recovery, enf ., waiting room, women, bathroom and dressing rooms, gefaturta nursing, and doctors, men, service corridor, interior garden, hospital, kitchen, hall, garden, hostpitalizacion, women, center, computer, architectural plant level, garbage disposal, service, hospital kitchen, storage of clothes, bed and hospitalization, clean clothes, clothes susia, ironing, laundry, up, doctor’s office, dentistry, obstetrics-gynecology, bathrooms, security, morge area, attention , to the public, attention recently, born, files, control and, paperwork, room, waiting, delivery room, cold room, cadaveres, delivery of, autopsy, shock room, material, surgical, and sterile, public, doctor, of surgery, of pediatrics, file of, clinical histories, control of, emergency, esp. stretcher, chair d. wheels, s.h, estac. of nurses, observation, c.pediatria, c. general medicine, topic, triage, hospitalization, men’s, station, nursing, headquarters, relations, public, resources, human, room, meetings, star, doctors, second level architectural floor, entrance, small hospital, main facade
Raw text data extracted from CAD file:
| Language | Spanish |
| Drawing Type | Section |
| Category | Hospital & Health Centres |
| Additional Screenshots |
 |
| File Type | dwg |
| Materials | Other |
| Measurement Units | Metric |
| Footprint Area | |
| Building Features | Garden / Park, Elevator |
| Tags | architectural, autocad, CLINIC, DWG, fronts, health, health center, Hospital, medical center, plant, plants, section, sections, set, type |








