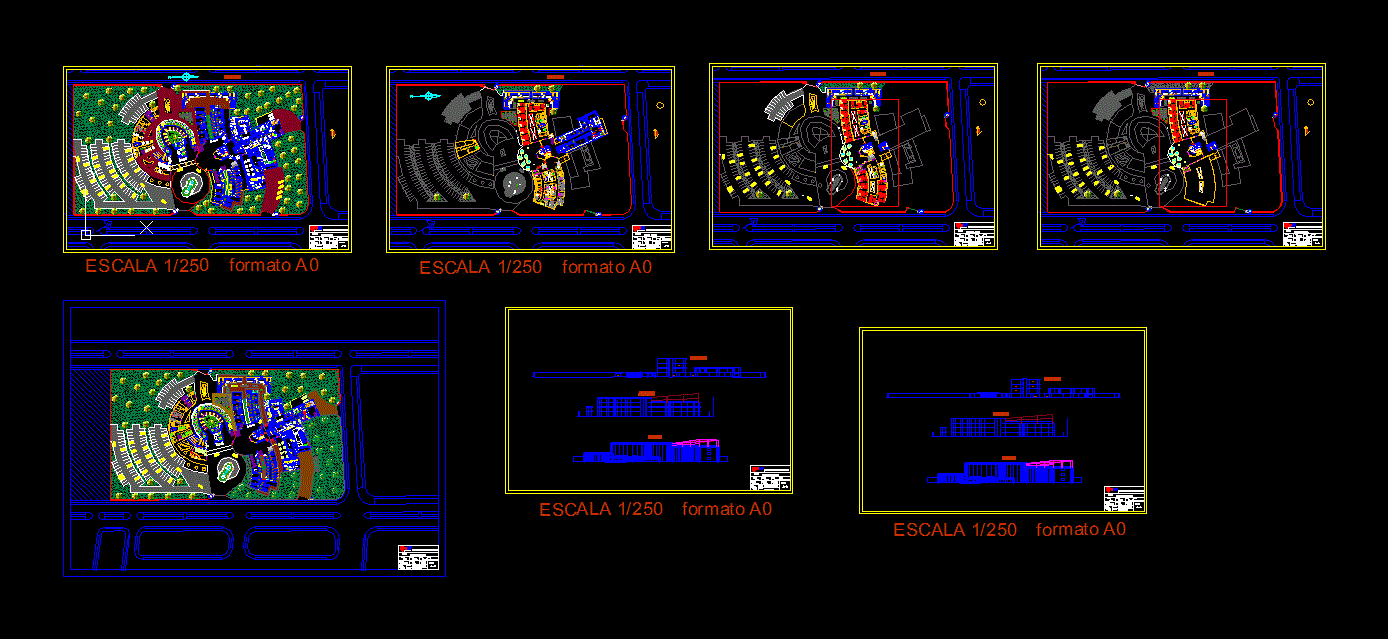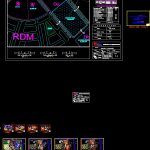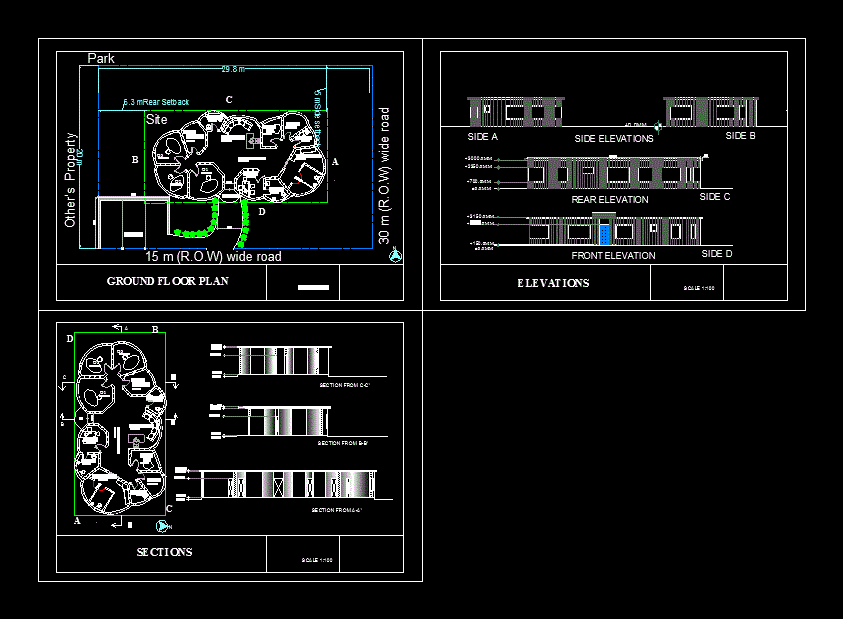Hospital DWG Section for AutoCAD

TYPE 3; HAS ALL THE SERVICES OF A HOSPITAL AND ALSO IS IN THE LAND IN NEW CHIMBOTE DOMUS – Ground – sections – details – dimensions – Equipment
Drawing labels, details, and other text information extracted from the CAD file (Translated from Spanish):
p. of arq enrique guerrero hernández., p. of arq Adriana. rosemary arguelles., p. of arq francisco espitia ramos., p. of arq hugo suárez ramírez., vigilance, cesar vallejo university, plane :, first floor, scale :, date :, cycle :, iv – a, course :, architectural design iv, district :, nvo. chimbote, province:, santa, department:, ancash, teacher :, arq. mirian perez poemape arq. julion marin centurion, sheet :, pupil :, damian cruz miriam, sshh, dressing, ultrasound, mammography, reception and sebretaria, headship, vetidores, dressing, command, camera dark, reading of palca, store, archibo plates, preparation and rest of patient, preparation of contrast media, sshh personal women, cleaning room, waiting for donors, cubicle of donors, triplication and classification of samples, blood bank, blood bank laboratory, sterilization, expera, changing rooms, control, stretchers and wheelchair, workshop of ficiatria, depocito of equipment and materials, cleaning room, ceptico room, sshh, hydrotherapy, thermotherapy, reception, cubiculo sampling, admission and sample frequency, microbiology, topical, social service, office, pharmacy, drying, ironing, delivery of clean clothes, dining room, bakery, preparation, cooking, self-service, reception and, of food, kitchen, washing, toilet, store daily, waiting room, cold room, preparation cadaveres, encineracion, of.patologo, attention, autopsy room, sterile. fast, anatomia patalogica, dishwashing, box, police office, triage, topico children, emergency laboratory, portable x ray, medical star, doctor’s home, depocito, s.h. men, s.h. women, general store, head of laundry, carts, recep. dirty clothes, classif heavy, topico adults, shok trauma, trauma clinic, trough bathroom, nurses work, isolated room, monitoring, pediatric obsebacion, obsebacion women, obsebacion males, dormitory doctors, medical star, be medical, clean clothes, medical records, court b, cuts and elebations, hall, wait, stretcher. wheelchair, cubicule of injections, reports, preparation, delivery of medicameto, cicina, deposit, cafetin, foyer, men bathroom, women’s bathroom, male camerin, camerin women, delivery of books, booklets, reading room, esenario, auditorium, boardroom, secretary, address, personnel office, sanitary engineering office, nurses office, public ralations office, second floor, classroom, medical teaching office, emergency room, visits, visits, multiple use room , central monitoring, ceptico room, pastry, cleaning, changing rooms, gas laboratory, observation of maximum security, change of boots, transfer of stretcher, nurse control, portable x-ray, change of boots, toilets, kitchen, depocito, station of nurses, newborn, changing rooms woman, clean, dirty, expulsion, dilatation, trnsferencis of stretchers, work of nurses, obtetrico, meeting room, nursery, medicine, ostetrico, pedi atria, surgery, sector – first floor, sector – second floor, sector – third floor, sector – fourth floor, cervical-lumbal traction, psychomotics, electro-therapy, medical hall, sector location, cutting, elevator, bedrooms, zonal park, other uses, other purposes, rdm, pv semi-rustic plot, street f, urban buenos aires, p.v. first stage of the, av. huarmey, av. chimbote, parking, psje. San Antonio, ca. Delfin, psje. san juan, psje. san jose, av. the marina, ca. huascaran, ca. huandoy, av.santa, av. country, ca. hualcan, av. Huaraz, ca. nevada needle, urban buenos aires, p.v. Second stage of the, av. coishco, ca. tangay, ca. moro, psje. pescadores, urb. buenos aires, first stage, m street, ca. inti raymi, note:, corpac sa property, shopping center, education, summary table by blocks, trade, zonal park contribution area, net area to be fractionated, area of contribution other purposes, general table of distribution of areas, use, others uses, total area, urbanizable area, area of public roads, area to use, total, area of education contribution, area of contribution of parks, location map, location map, location and location, uses :, net deseity :, area of land:, minimum free area :, maximum height, type of soil :, —–, minimum removal :, zoning :, cut a – a, cut b – b, cut c – c
Raw text data extracted from CAD file:
| Language | Spanish |
| Drawing Type | Section |
| Category | Hospital & Health Centres |
| Additional Screenshots |
 |
| File Type | dwg |
| Materials | Other |
| Measurement Units | Metric |
| Footprint Area | |
| Building Features | Garden / Park, Elevator, Parking |
| Tags | autocad, chimbote, CLINIC, details, dimensions, DWG, ground, health, health center, Hospital, land, medical center, section, sections, Services, type |








