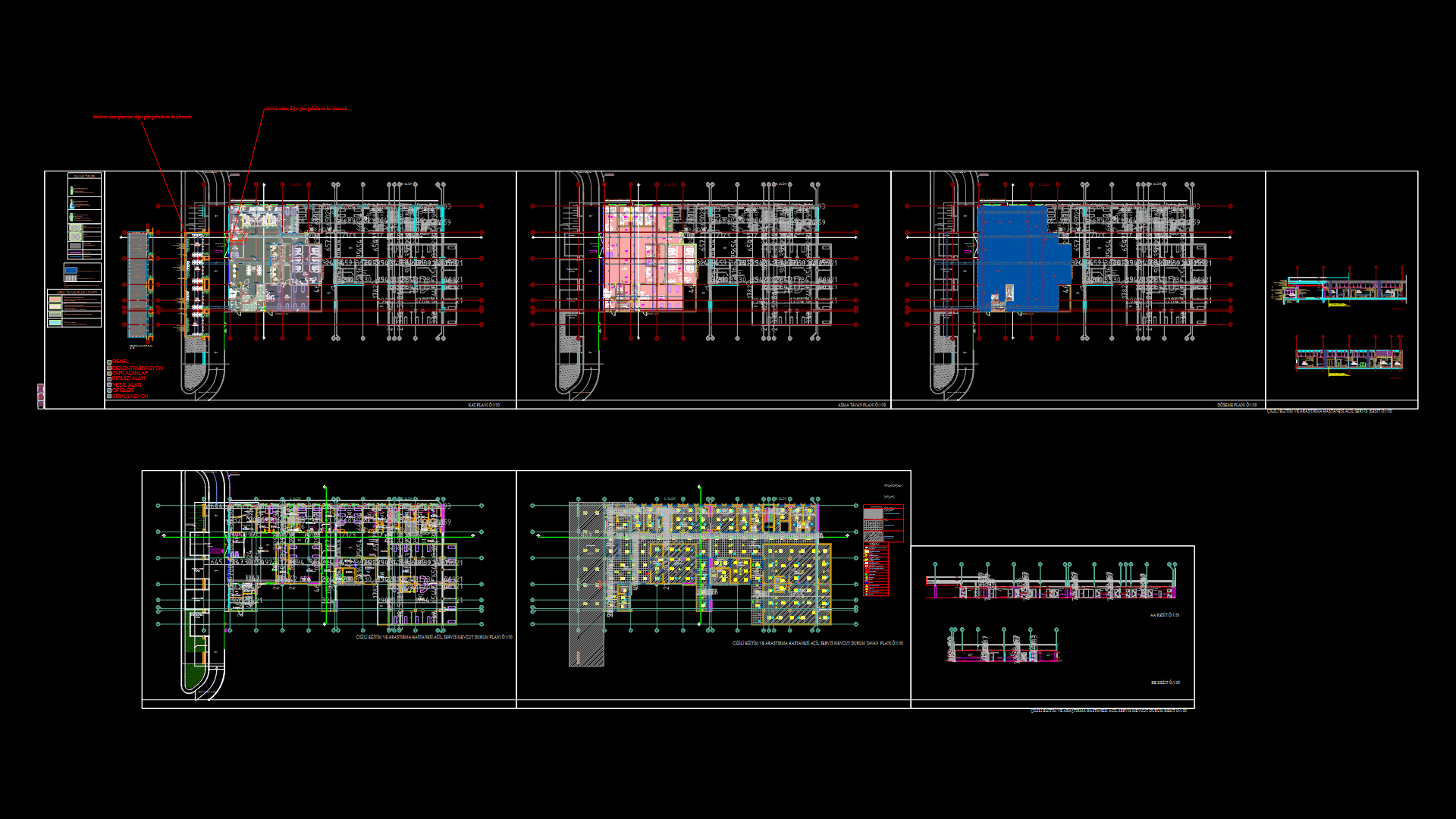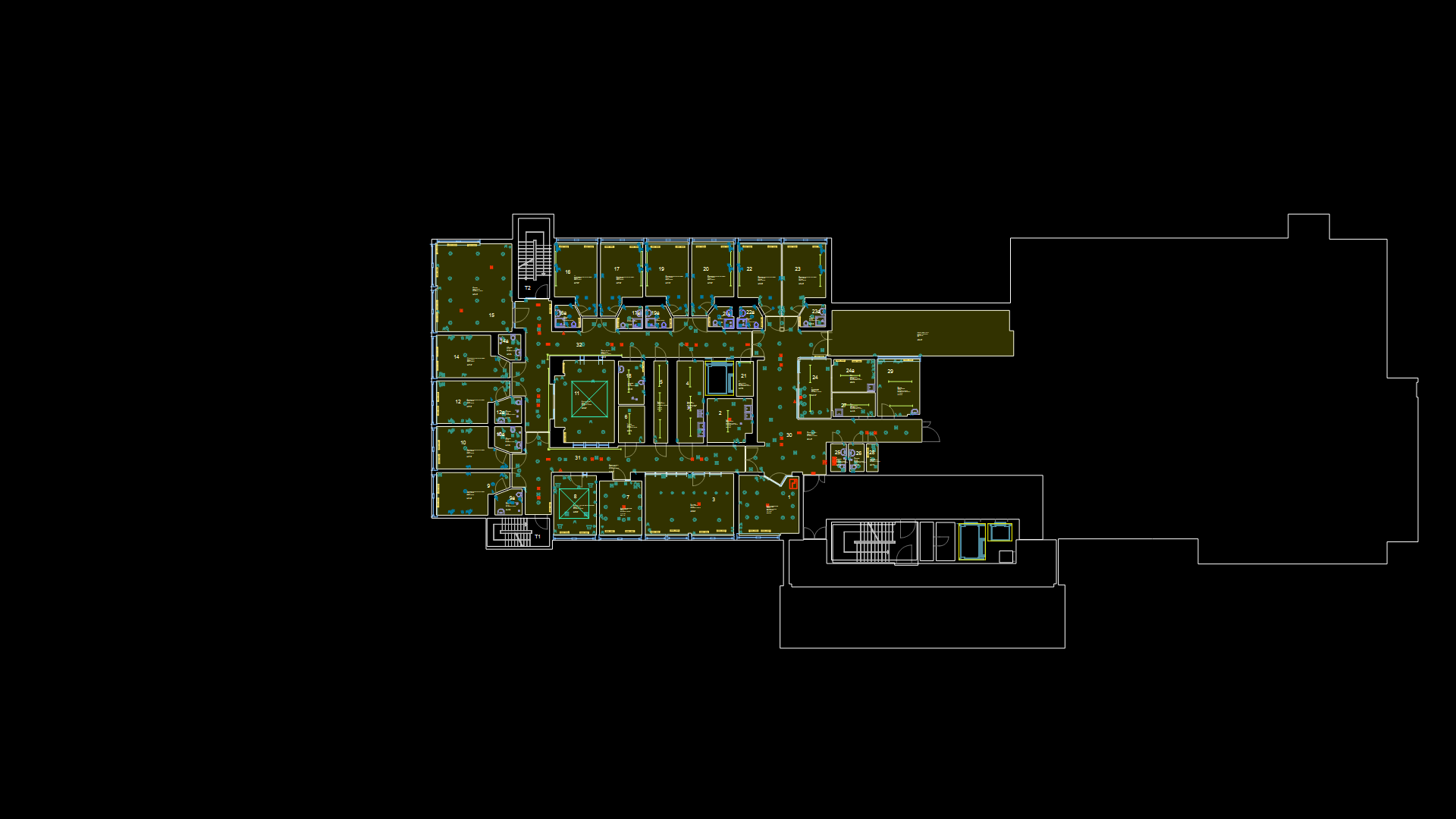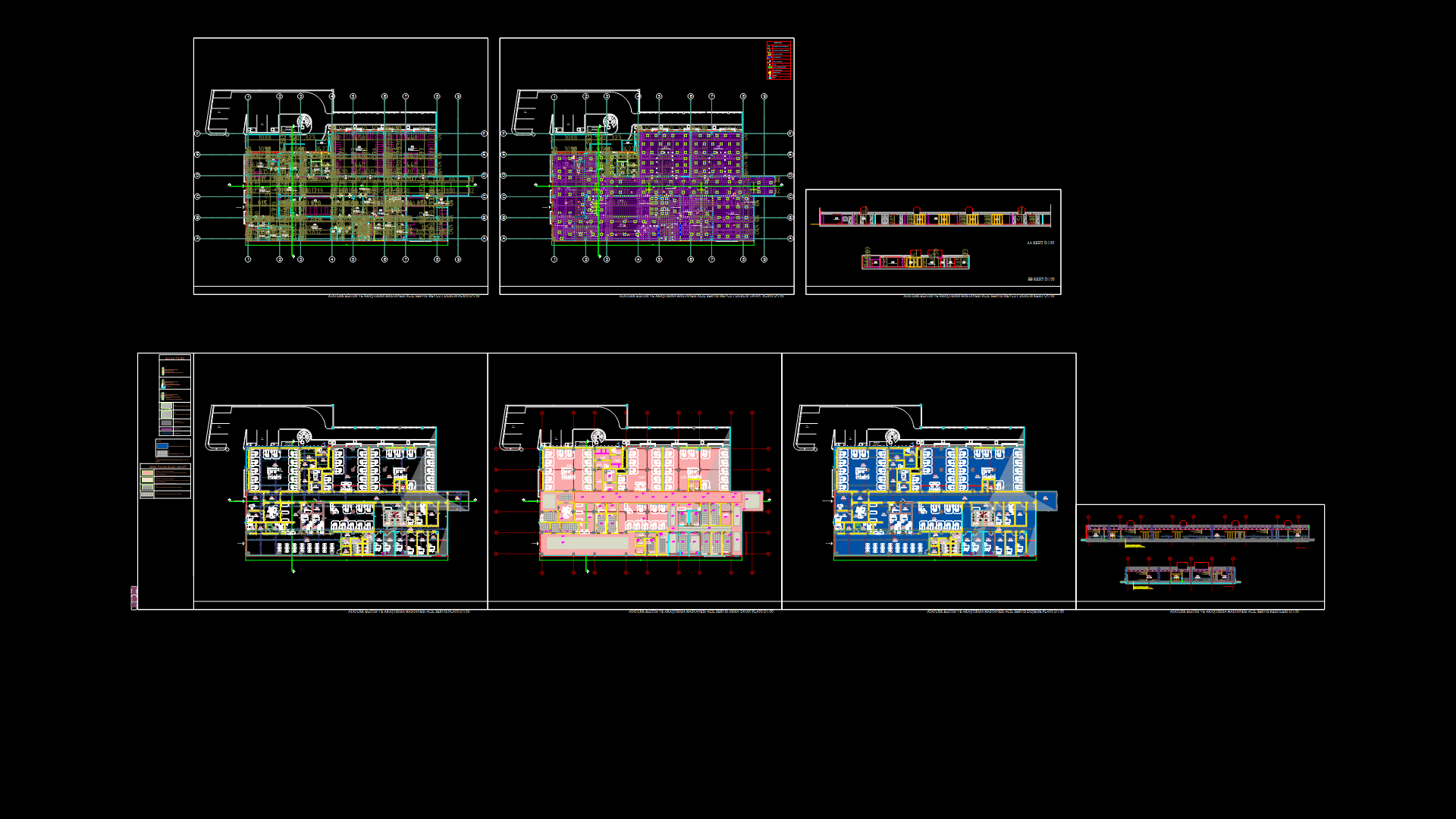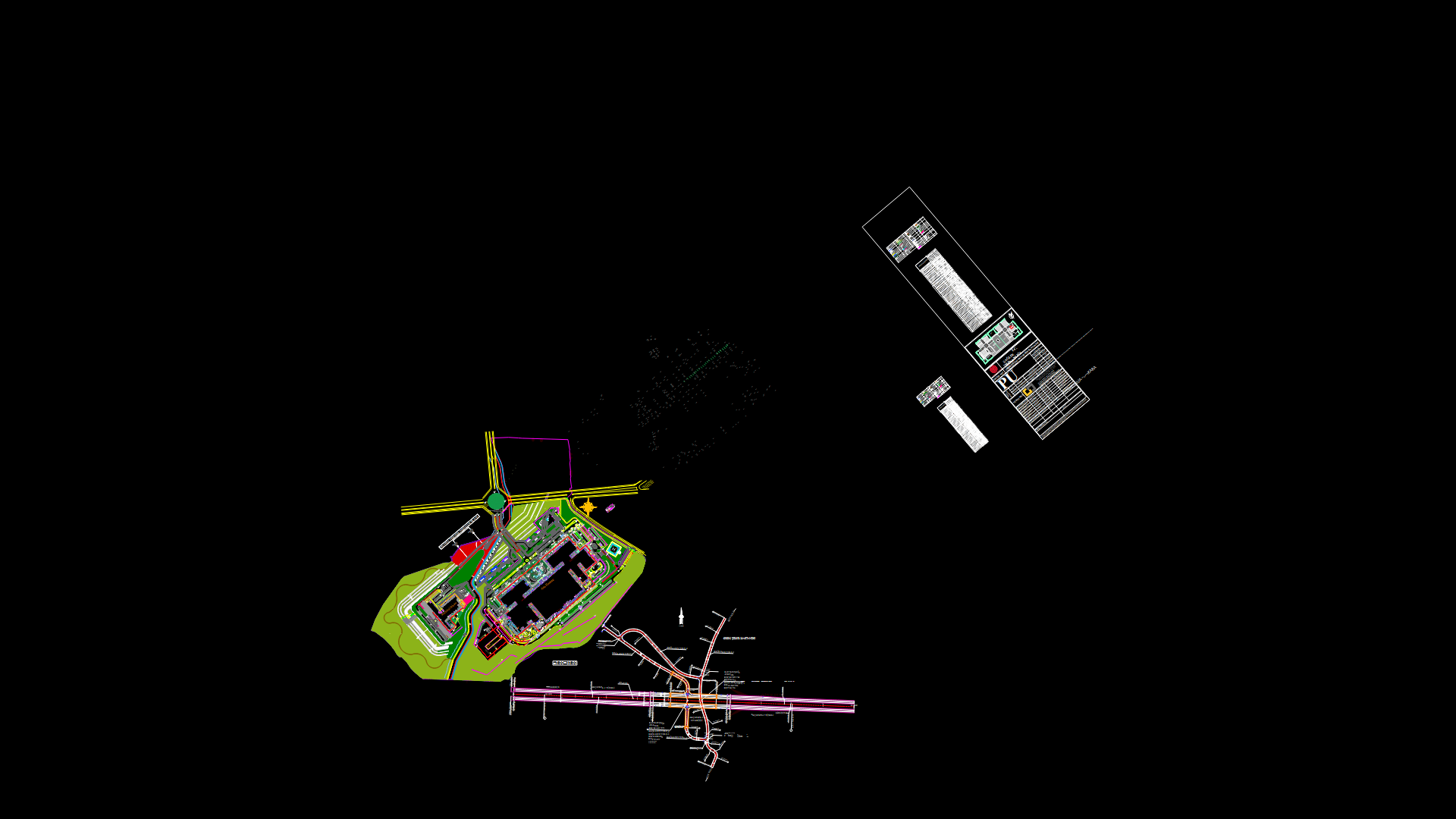Hospital Emergency Department Floor Plan with MEP Integration

Emergency Department Architectural & MEP Layout
This comprehensive floor plan depicts a hospital emergency department with integrated mechanical, electrical, and plumbing systems. The drawing spans multiple zones including emergency treatment areas, observation rooms, pediatric sections, and administrative spaces.
Key Clinical Areas:
– Emergency examination/treatment rooms (labeled 9-1-xx series)
– Tomography room with lead-lined walls for radiation protection
– Pediatric observation zone (9-1-02)
– Dedicated COVID section (8-1-03)
– Ultrasound room (9-1-34)
– Laboratory space (8-1-13)
Technical Specifications:
– Total emergency department area: approximately 1000 m²
– Room dimensions vary from small WCs (3 m²) to larger examination areas (18-23 m²)
– Main corridor (9-1-01) spans 178.73 m² with multiple access points
– Ambulance entrance with dedicated short-term parking
– Emergency entrance ramp with 8% slope and stainless steel handrails
The plan integrates specialized flooring systems including PVC heterogeneous flooring, conductive PVC for clinical areas, and antibacterial surfaces. Ceiling systems show LED lighting fixtures (primarily 2x18W recessed units), dome security cameras, fire sprinklers, and specialized HVAC integration for clinical spaces. Doorway specifications include specific dimensions (e.g., LK1 120/220, FK5 300/220) with consideration for patient transfer requirements between treatment areas.
Particular attention has been given to the workflow organization, with nurse stations strategically positioned near treatment zones and critical examination spaces grouped for efficient emergency response.
| Language | Arabic |
| Drawing Type | Plan |
| Category | Hospital & Health Centres |
| Additional Screenshots | |
| File Type | dwg |
| Materials | Concrete, Glass, Plastic, Steel |
| Measurement Units | Metric |
| Footprint Area | 1000 - 2499 m² (10763.9 - 26899.0 ft²) |
| Building Features | A/C, Parking |
| Tags | Clinical Spaces, emergency department, healthcare facility, Hospital Design, Medical planning, MEP integration, Tomography Room |








