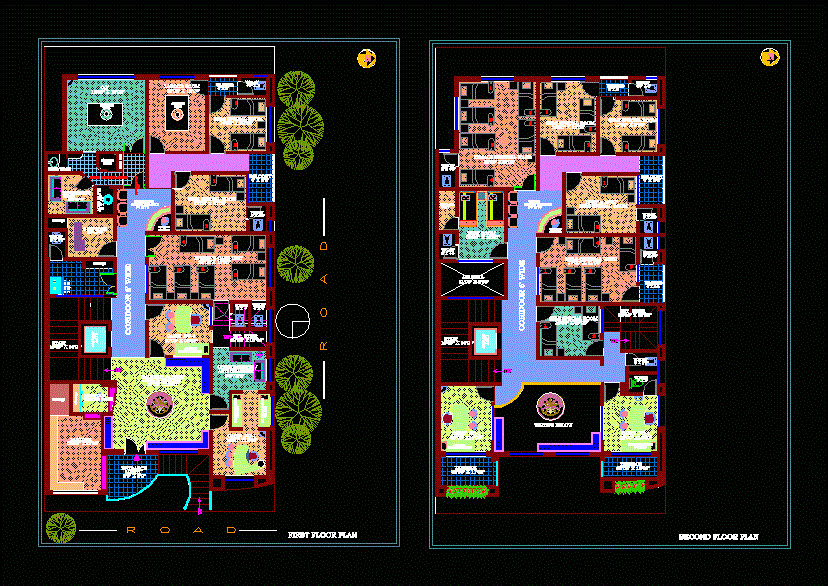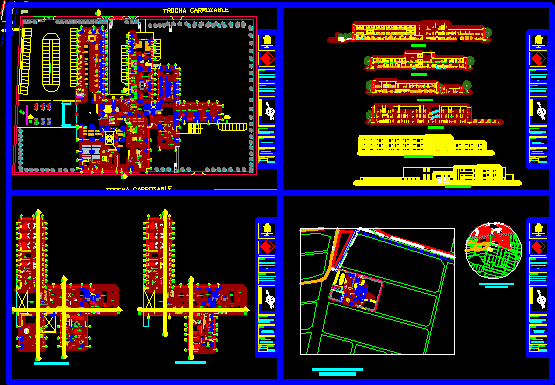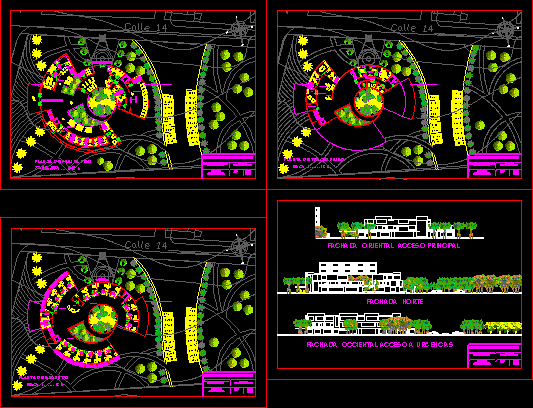Hospital Full Project DWG Full Project for AutoCAD
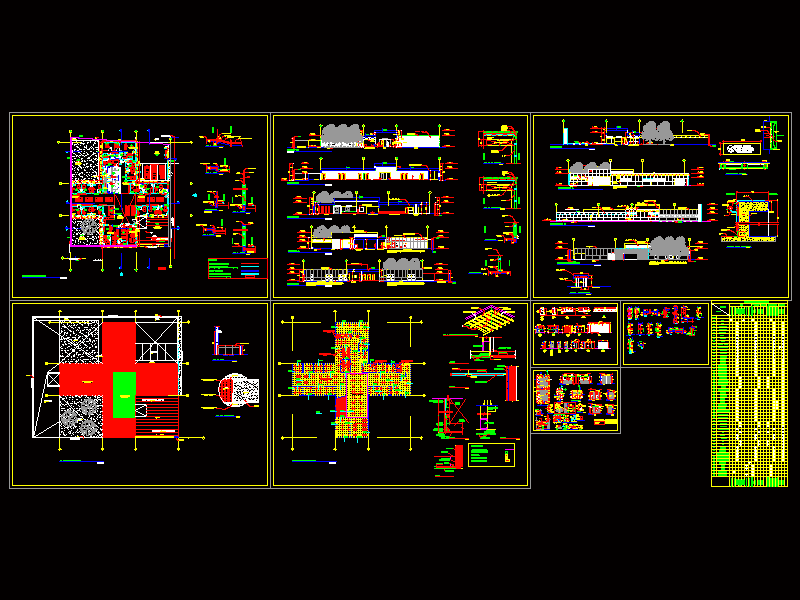
Project with details
Drawing labels, details, and other text information extracted from the CAD file (Translated from Spanish):
laboratory, zocalo, gynecology, general medicine, obstetrics, psychology and nutrition, grating, quality, warmth and technology, reports-admission, fast care, exterior, interior, elevation a, technical ceiling height, elevation b, glass fence, notice embedded in the wall, cut-lift c, technical ceiling height, banking, px, apply, dry wall, double, glass, granite board, metal support, welding, mobile area, interior x-ray room, fluorescent, plate, wall, condenser, plastic plug, transformer, foyer bar, drywall wall, anchor, granitro plank, polished cement, painted tarrajeo wall, legend, perimeter angle, variable, fixation para, perimeter network, wall existing, perimeter rail, t-secondary, t-main, drywall or similar masonry and painted, corner with adhesive tape pasted and painted, load stand, loader stand, technical roof level, false sky plant, roof plant, dry wall, pharmacy, administration, plant ss.hh public, plant ss.hh staff, plant ss.hh, mirror, chromed faucet, granite board, concrete slab, ovalin trebol, wall, vainsa or similar, det. boleado board, granite, finished in, ovalin, polished, cement, canopla of aluminum, elevation typical panels, bolt, division, screw, pivoting hinge with stop, plant, elevation, typical detail meeting panel with wall, top and bottom, canopla, anchor plate, cut, isometry, hinge projection, ceramic, canola, all panels painted with matte enamel, beginning of the stamping, change of floor, solaqueado and painted, pl fe., anchoring, boleado and filing, isometria railing, anchor railing, maintenance, admission-reports, dental offices, pediatrics, triage, immediate attention, specialties, cesimiento and development, deposit, hall, reception of samples, sh. public males, sh. public ladies, ultrasound, square, park, support and networks, dressing room, x-ray, medical room, file and deposit, sshh. personnel, parking, first floor plant, lift door, p-xa, vx, property limit, existing sidewalk, garden, passage, laboratory waiting, control, equipment, children’s play, sidewalk, polished cement, granite board, wall dry wall interior and exterior, wall dry wall sanitary, technical ceiling, only in the environment game children, institutional table, brick pastry, parking, square, garden, reserved area, fixed area, ramp, grass, painting of finishes, floors, cement floors , asphalt floors, floor tile, pisopack, ceramic, adoquin de, concrete, American grass, artificial grass, contrazocalos, cement, polished, terrazzo, and zocalos, veneers, granite, walls and partitions, sanitary drywall, exterior drywall, interior drywall, ceiling, drywall, tiles, code, environment, admission – reports, development, cesimiento, sh public males, dressing, x-ray control, x-ray equipment, personal sh, physical therapy, dental offices, reserve area, sh public mu women, reception of samples -l, finishes, corrugated iron plate
Raw text data extracted from CAD file:
| Language | Spanish |
| Drawing Type | Full Project |
| Category | Hospital & Health Centres |
| Additional Screenshots |
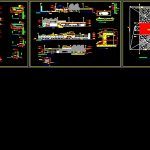 |
| File Type | dwg |
| Materials | Aluminum, Concrete, Glass, Masonry, Plastic, Other |
| Measurement Units | Metric |
| Footprint Area | |
| Building Features | Garden / Park, Parking |
| Tags | autocad, CLINIC, construction details, details, DWG, full, health, health center, Hospital, medical center, Project |



