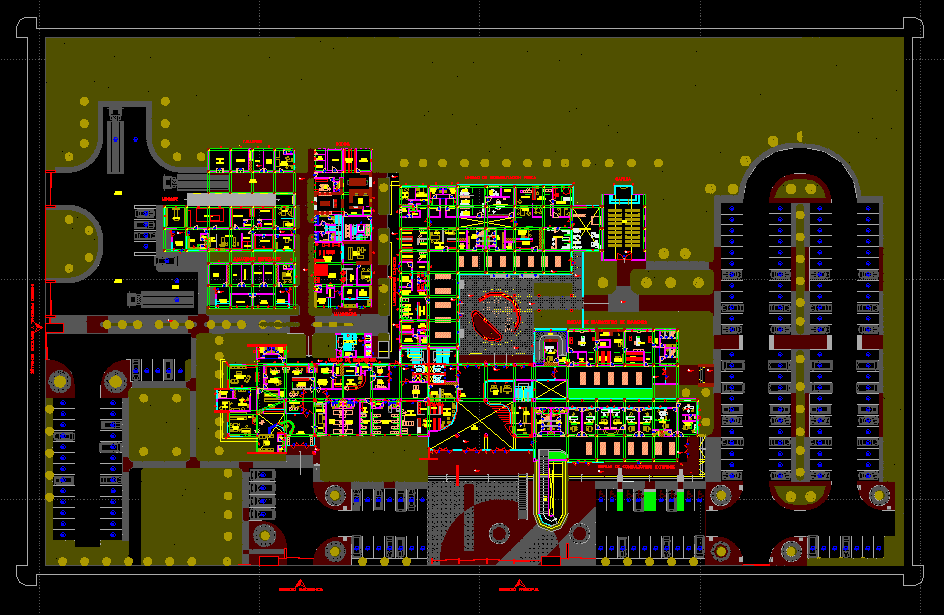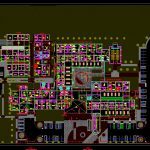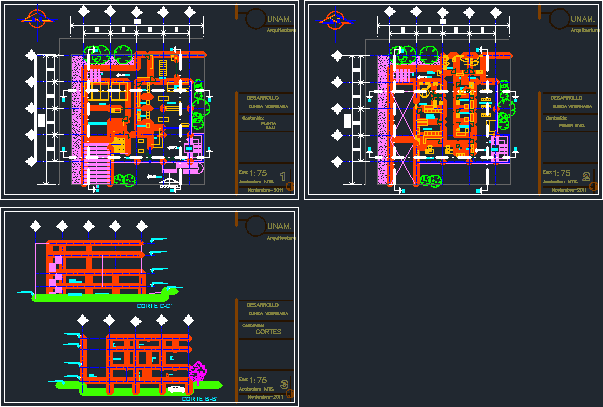Hospital H3 DWG Block for AutoCAD

Presentation of planimetry H3 General Hospital.
Drawing labels, details, and other text information extracted from the CAD file (Translated from Spanish):
delivery of drugs, stock of medicines, control and inventory, headquarters, refrigerator, drugs, cab. publishes, preparation of formulas, dispatch and reception of order, isolated room, observ. women, I observed men, lavach., bathroom trough, observation pediatrics, c.septico, r.sucia, nurses station, r.limpia, trab.limp, trab.sucio, waiting room, sh h, sh m, vest.y s .hper muj., vest.y s.hper hom., medicine, medication, social service, secretary, admission, box, triage, injectables, equipment, be doctor and nurses, medical room, head of service, head of nurses, topico adult, traumatology consulting, gypsum topical, children’s topic, obstetrics topic, emergency and obstetric consultation, portable x-ray, traumashock, blood bank, washing and sterilization, wheelchair, classification and typing, administrative office, control, septic room, blood laboratory, cubicle of donors and transfusions, special procedure, donor examination, reception and admission, waiting for hospitalized patients, cleaning, ofic.adm., cubiculo, l.microbilogia, l.hematologia, l.bioquimica , archives, c.limp., warehouses, mechanotherapy, consultant io physiotherapy, electrodiagnostic, cabinet, short wave, faradica, ultraviolet, infrared cubic, psychomotor, hydrotherapy, occupational therapy, thermotherapy, language therapy, s.h p.m. h, sh men, sh women, office, clinic and topic, medical report, reports, x-rays, vest, office of criteria, interpretation room, dark room, file plates, radiologist office, reception and secretary, wait hospitalized, ramp , reception and control, toiletries, medical, inflammable, clothing, imageneology, laboratory, paper, office, office and delivery, mechanics and plumbing, painting, medical equipment, office and planner, carpentry, wake, waiting, crematorium, autopsies , anteroom, cameras, microscopy, laboratories, macroscopy, antomicas parts, pathologist, sterilization, photography., main entrance, emergency income, personal income and general services, low ceiling, chapel, emergency hall, ss.hh men, ss.hh women, beam projection, boss-admon, basement iron grate, loading and unloading, maneuvering yard, main hall, ecography, npt, gas evacuation pipeline, corpse dressing, elevator visits, a medical scensor, cleaning dep, m food, m linen l., sewing and repair, ironing folding and drying, selection and weight, washing and centrifugal, reception and selection of clothes, sterilized, dep, dep delivery of clean clothes, clean clothes , cooking, washing pots and crockery, beverage cellar, deposit, dietician’s office, recipe room, dep. cleaning, serving, cleaning and cutting, preparation of vegetables meats, cold foods and beverages, fried foods, forklift r.sucia, workshops, morgue, general stores, laundry, kitchen, physical rehabilitation unit, chapel, clinical laboratories, emergency unit, unit of external offices, image diagnosis unit, pharmacy, sh pm m
Raw text data extracted from CAD file:
| Language | Spanish |
| Drawing Type | Block |
| Category | Hospital & Health Centres |
| Additional Screenshots |
 |
| File Type | dwg |
| Materials | Other |
| Measurement Units | Metric |
| Footprint Area | |
| Building Features | Deck / Patio, Elevator |
| Tags | autocad, block, CLINIC, DWG, general, health, health center, Hospital, medical center, planimetry, presentation |








