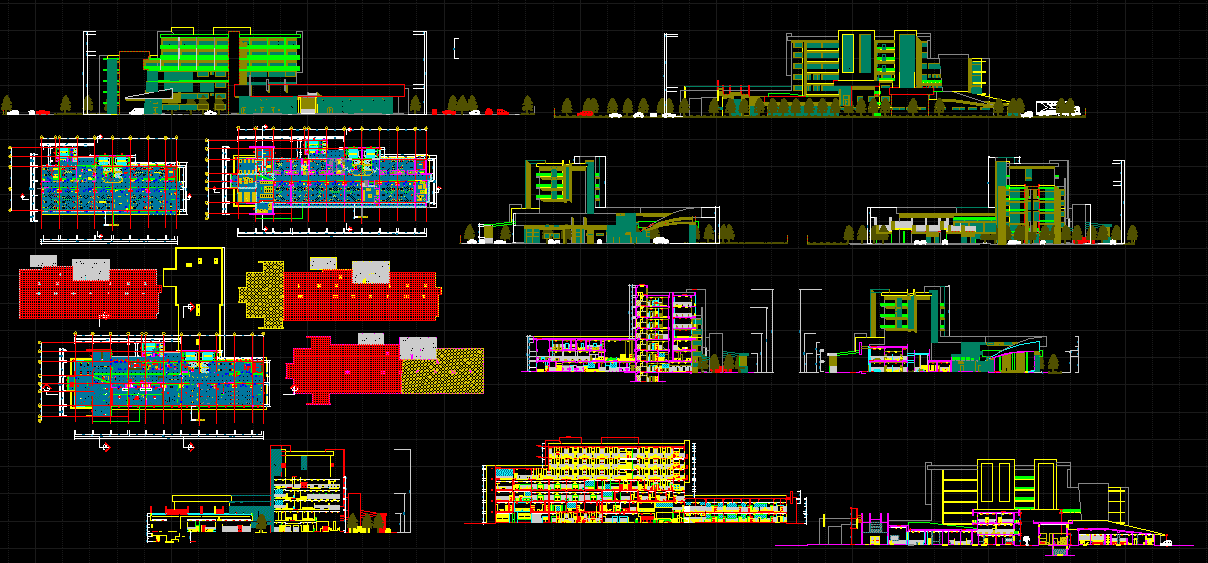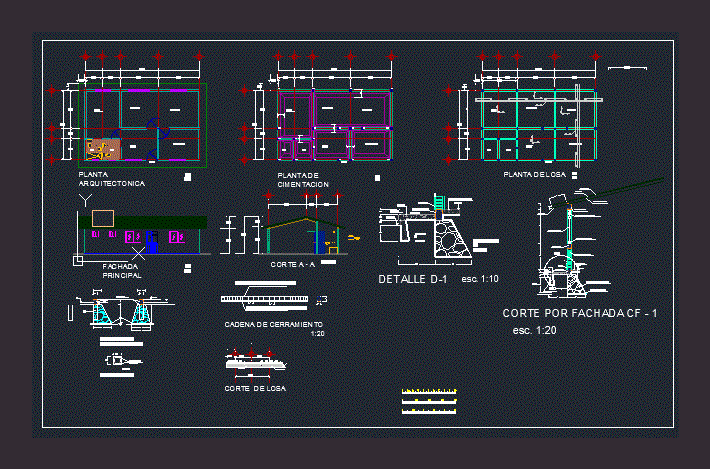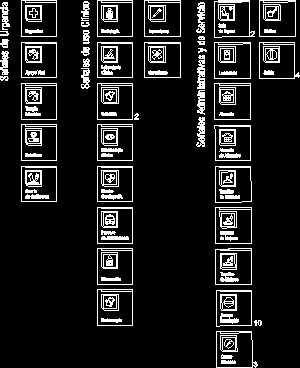Hospital H3 – Fourth Level (Part 2) DWG Block for AutoCAD

Presentation Architectural plant H3 Hospital – Four.
Drawing labels, details, and other text information extracted from the CAD file (Translated from Spanish):
jefe-admon, delivery room, obstetric surgery room, doctor and nurses, septic room, cleaning room, dirty clothes, clean clothes, washbasins, anesthesiology workshop, anastesiologo, change of stretcher, waiting room, dep sterilized material, dep equipment, nurses station, reception and control, postpartum recovery, preparation room, delivery room, nursery, dilatation room, headquarters, boardroom, school, topico, respostero, preschool, hospitalized, lavach. , sh, changing rooms and sh, clean clothes, septic room and dirty clothes, incubators, cots, trough bath, stretcher and wheels, npt, clean and dirty work, nurses work, nurses control and monitoring, installation duct, equipment deposit, cleaning cart, cleaning dep, elevator visits, medical elevator, washbasin, low ceiling, r.sucia forklift, m l. clothes, m food, suspicious mothers, hospitalized obstetrics, hospitalized gynecology, e station nf.isolated, d.limp, hospitalized child mother, isolation cubicle, physiological and pathological nurseries, premature area, treatment room, equipment, observ. parents, cubicle of mother child, isolated, low ceiling, vest. doctors, vest. enferm., urbicad s.a, transports, t.p., waiting room, cuneros physiolog. pathology, office, bathroom arts., prelav. instrum., operating room, cleaning instrum., estac.enferm., dorm. doctors, library, meeting room, sub director, secretary, ss hh men, ss hh women, gastroentorol., c.salud m., c.medicina p., c.alergias, c.odontologia, c.otorrinolaringologia., ss hh, admission, emergency hall, observ. women, triage, observ. men, observation pediatrics, rehidrat., stock of medicines, dispatch and reception of order, medical report, main hall, c.cardiologia, c.nutrición, c.cirugia g., cmgeneral, c.pediatria, c.neumologia, c .gineco-obstetrics, jef. of serv., esp. from pctes hosp., c. sept., l.bioq., l.microb., l.htgia, cub. donant tranfuc., pt. spec., lab. blood, lav. est., delivery of drugs, hall, washing, recep.mat. dirty clothes, attention of com., dining room, storeroom. sterile material, storage ster., delivery. mat.est., s.h., cafeteria, director, looking for people and telephone center, estac. sick, paint, loading and unloading, laboratories, macroscopy, laboratory, med. surgical, top. of plasters, traumatology, medicines, medicine cabinet, doctor’s room, medical comfort room, medical equipment storage, control enf., prewash instruments, be med. and sick, premature area, equipment, bathroom trough, pass., office, x-rays, file plates, chapel, uci, house of cauldrons, d. of tools, ramp, reception and admission, mechanotherapy, chapel, thermotherapy, storage of materials and appliances, s.s.h.h., delivery of sterile material, ntt, dobl.planch. and dried, sewing and repair, pathologist, cameras, autopsies, reception and control, wait, c.traumat., c.oftalmol., c.urologia, e, s.ruedas, hematologia, classification, cubiculo, vesturarios, duct facilities, detail of footing with pedestal, beam, foundation beam, mounting brackets, retaining wall, cut mm, basement, flooring, nn cut, plate and column panel, stirrups, reinforcement, type, section, coverings, slab lightens :, beams, technical specifications, concrete:, masonry :, steel: brick, kk clay, retaining walls, plates and lightened, foundation, cement-concrete, for partitioning, as per cyt, in lightened whose free light exceeds, for counteract the shear forces, expansion detail, lower reinforcement, upper reinforcement, no hollow brick, foundation beam detail, pedestal projection, lightweight basement, lightened third level, lightened first level, beam projection, lightened second level, foundation , variable, p and pedestal, foundation projection of retaining wall
Raw text data extracted from CAD file:
| Language | Spanish |
| Drawing Type | Block |
| Category | Hospital & Health Centres |
| Additional Screenshots |
    |
| File Type | dwg |
| Materials | Concrete, Masonry, Steel, Other |
| Measurement Units | Metric |
| Footprint Area | |
| Building Features | Elevator |
| Tags | architectural, autocad, block, CLINIC, DWG, fourth, health, health center, Hospital, Level, medical center, part, plant, presentation |








