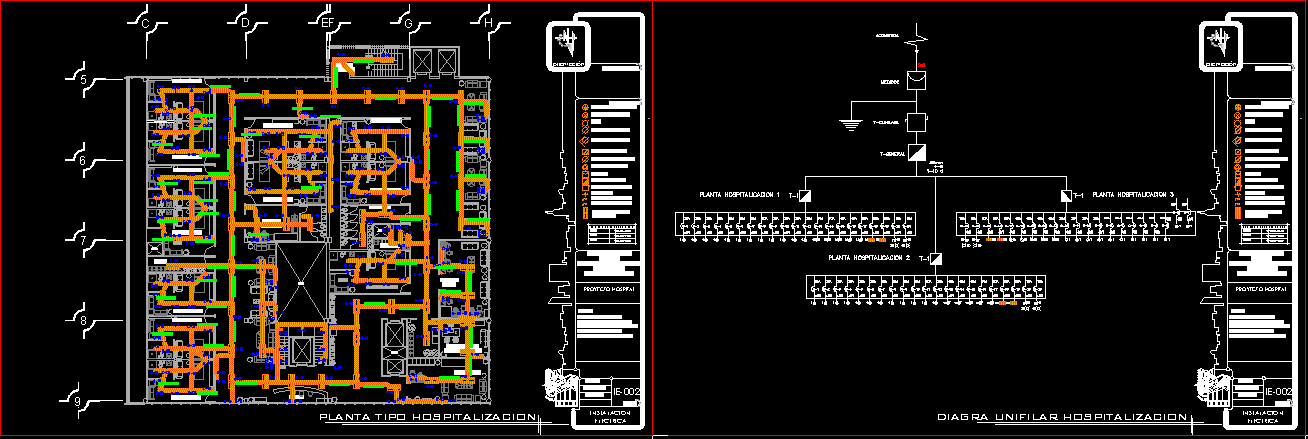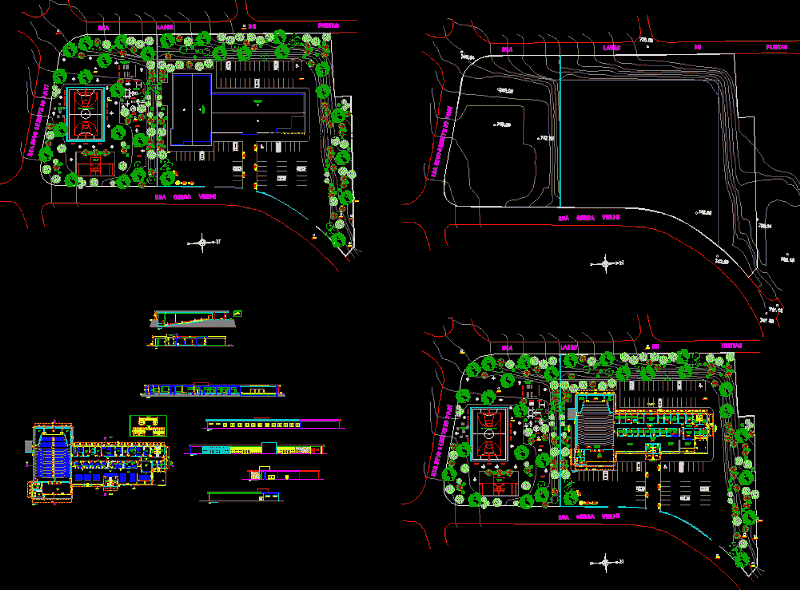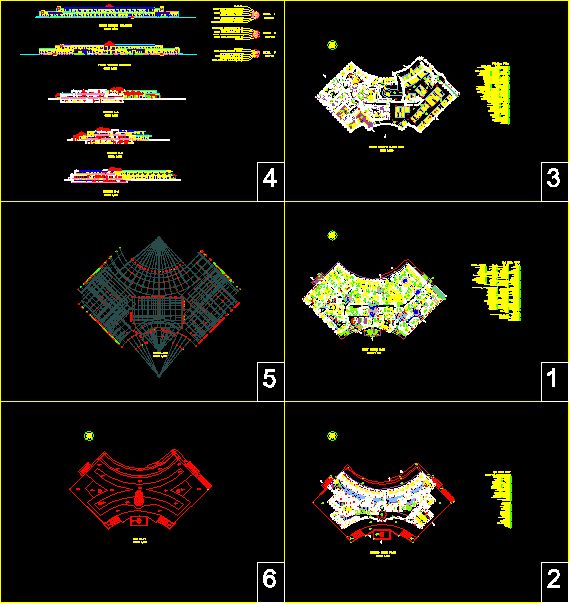Hospital Installations DWG Block for AutoCAD

BASIC INSTALLATIONS AND TOUR OF HOSPITAL
Drawing labels, details, and other text information extracted from the CAD file (Translated from Spanish):
reports, central nurses, dirty clothes, septic, cures, office of the head of clinical department, waiting room, hospital-type plant, hospitalization type, location, key, symbology, acot. meters, design, orientation, staircase switch, single damper, focus, single contact, floor contact, polarized contact, special contact, meter, load center, general interuptor, connection, interior buttress, exterior buttress, single-line diagrame hospitalization, patio of cervico, kitchen, living room, parking space / garage, half bathroom, laundry room, study, breakfast room, lobby, master bedroom, alcove, intimate lobby, tv room, area, full load, staircase, portico, garden, pump , load macro, circuit, circuits, phase a, phase b, phase c, t-general, t-cuhilasl
Raw text data extracted from CAD file:
| Language | Spanish |
| Drawing Type | Block |
| Category | Hospital & Health Centres |
| Additional Screenshots |
 |
| File Type | dwg |
| Materials | Other |
| Measurement Units | Metric |
| Footprint Area | |
| Building Features | Garden / Park, Deck / Patio, Garage, Parking |
| Tags | autocad, basic, block, DWG, electrical installation, gas, health, Hospital, installation, installations, tour |








