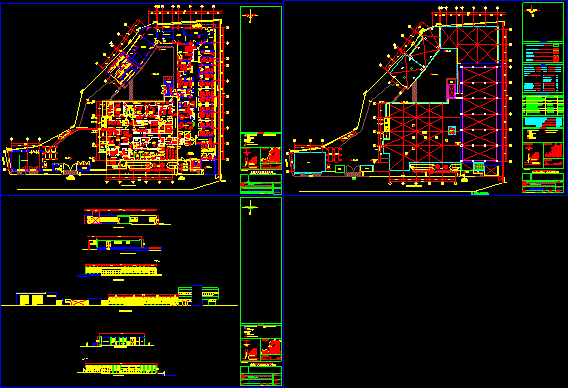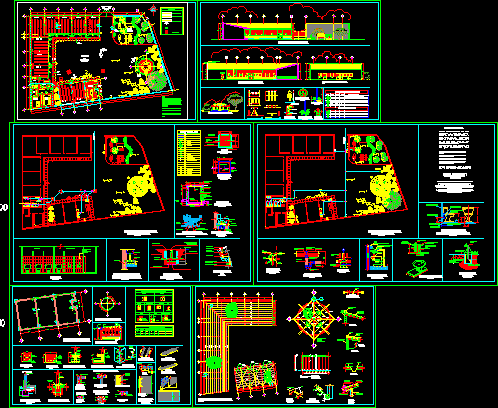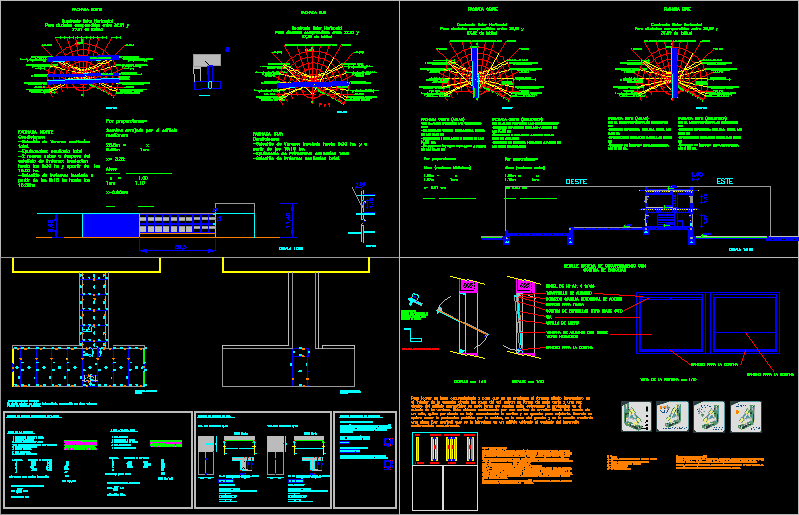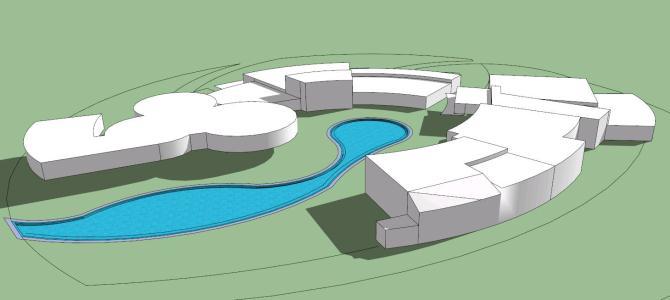Hospital Maternal And Child DWG Section for AutoCAD

Maternal and child hospital with all necesary services – Plants – Sections – Elevations
Drawing labels, details, and other text information extracted from the CAD file (Translated from Spanish):
projection step of facilities, project, date, scale, coding, architectural project, maternal and child hospital, office, aisitente, principal, access, director, closed sta. cross, sidewalk, toilet, floor plan, type of unit, location, location, san miguel topilejo, tlalpan, df, graphic scale, lobby, reg.civil, t.social, s.pers., bathroom dressing users, vest., control , guard, gynecology, admission, filter, consult, adjoining, office doctors, rest doctors, fellows, sanit, boards, septic, work, hospitalization, day room, nurses, b. m. patients, clothes, clean, props, dirty, bathroom, plan key, modifications, schematic cut, schematic plant, incubators, cures, estiva, workshop e.m. and p., warehouse, dining room, workshop h.c. Y . p., center of, constructive board, pharmacy, bathroom trough, annex, kitchen, dietitian, services, emergencies, waiting room, office, projection slab, projection slab, sanit., decontamination, cures and plasters, garden, gynecological, hematology , central, nursing, observation, adults, chemistry, clinic, microbiology, laboratory, washing, head, radiology, distrib., criterion, interp. and, file, obscure, room, room, x-ray, circulation, ramp, rec. born, attention in, rest of, doctors, proy. slab, mortuary, labor, tocology, expulsion, gray circulation, men, women, sanit.p.m., sanit.p.h., recovery, ambulatory, surgery, white circulation, dressing, t.m. gynec., tms, enemas, sph, ultrasound, anesthesiology, gloves, boss, prewashed, dirty, assembly, ceye, circulation, clean, keeps sterile material, spm, santa cruz, diesel tank, machine house, tank, water, surveillance , ambulances, dangerous, waste, bathroom women dressing room, quartermaster, clock checker, bathroom walk-in men, laundry, floor level change, partition, partition wall, dimensions, floor level, cancel, finished floor level, npt, symbology , location sketch, sta. cross, trail walkway, cda. sta. cross, for, area, manifol, area for, admission and, and services, ramp, post, tel., cl., projection slab, change of level in plafon, gineco-obsta., circulation of service, projection dome, box, cellar, proy. joint const., corteb – b ‘, exit, social service, registry, civil, pediatrics, auxiliary, taking, samples, court – to’, room of expulsion, dressing of, babies, patients, recovery, labor, transfer, morge, main facade, rear facade, facade of the whole, left side facade, facades and cuts, roof, ramapa, plant assembly, roof plant, calpul associated, sa de cv, type of work, adjustments to be able to follow, total sum, Diagnostic auxiliary building, providing care of eutectic delivery, analysis of the surface towards the final stage, current constructed area that is not remodeled, current constructed area that is remodeled, current constructed area that is demolished, hospitalization north area, hospitalization south area, and auxiliary treatment, stage, payments, vvvvvv, jc, constructive board, remodeling, new work, demolition, minor remodeling, surface, department or service area, horizontal circulation, construction stages, conc epto, laboratory combs, x-ray room:, surgery room :, services :, beds :, built surface, ground surface, demolition :, current status, proposal, internal medicine, general surgery, gynecology-obstetrics, data
Raw text data extracted from CAD file:
| Language | Spanish |
| Drawing Type | Section |
| Category | Misc Plans & Projects |
| Additional Screenshots |
 |
| File Type | dwg |
| Materials | Other |
| Measurement Units | Metric |
| Footprint Area | |
| Building Features | Garden / Park |
| Tags | assorted, autocad, child, DWG, elevations, Hospital, plants, section, sections, Services |







