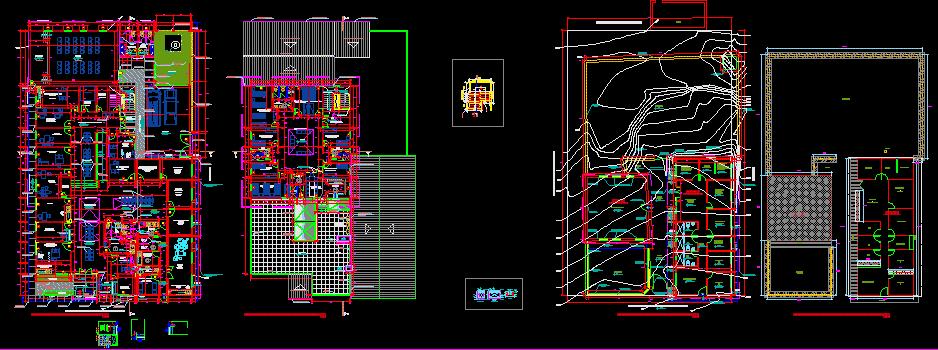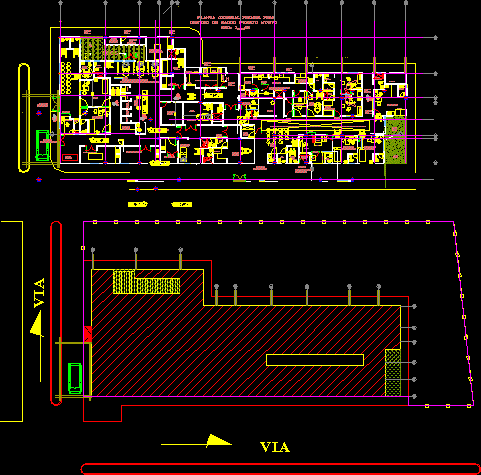Hospital Nursery DWG Full Project for AutoCAD
ADVERTISEMENT

ADVERTISEMENT
Project a nursery care for hospital or health center: Sections, Elevations, Architectural Plans
Drawing labels, details, and other text information extracted from the CAD file (Translated from Spanish):
bottom door lattice, ventilation duct, electric extractor, peephole door, symbolism, peumos, huascar, covadonga, stadium, zañartu channel, frontal elevation, gas, garbage, woodshed, closet, slow combustion stove, toilet kinder, tub type frutillar, mural lockers, plant architecture cradle type a, rear elevation, left lateral elevation, covered floor, court, pasty, dressing rooms, existing, street los peumos, court aa, right lateral elevation, location, location
Raw text data extracted from CAD file:
| Language | Spanish |
| Drawing Type | Full Project |
| Category | Hospital & Health Centres |
| Additional Screenshots |
 |
| File Type | dwg |
| Materials | Wood, Other |
| Measurement Units | Metric |
| Footprint Area | |
| Building Features | Deck / Patio |
| Tags | architectural, autocad, care, center, CLINIC, DWG, elevations, full, health, health center, Hospital, medical center, nursery, plans, Project, sections |








