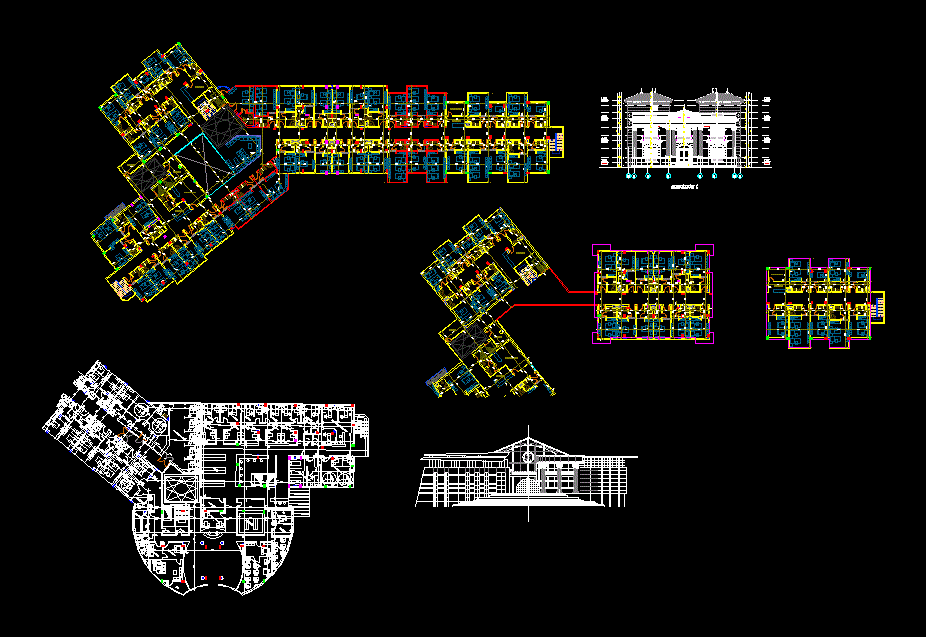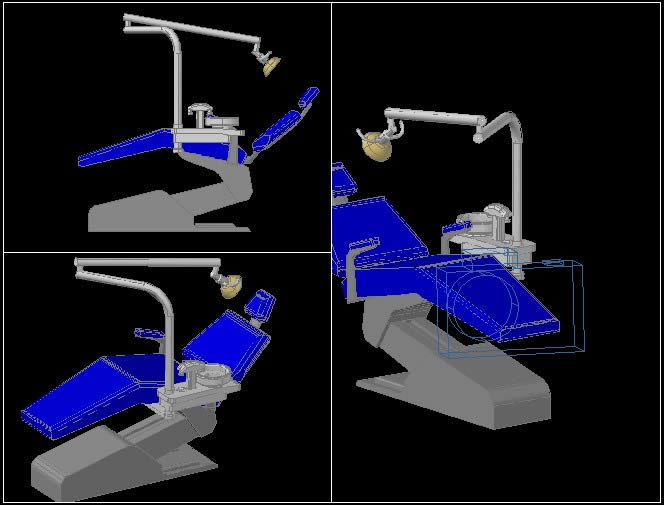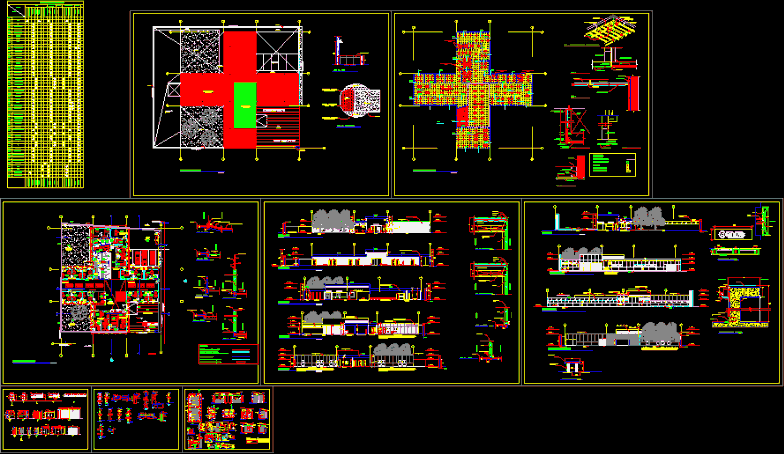Hospital Plant DWG Section for AutoCAD

Hospital – plants – sections – bounded
Drawing labels, details, and other text information extracted from the CAD file:
sheetnumber, viewnumber, bottom title, dasd, av:________m, architectural office, marawan design, hgl____v,hk, www. elmarwan.net, lav,u lsjatd jowwd, avl hgado, global, pink marble, gold, n.rest room, n.station, x-ray, blood bank, laboratory, w.c, waiting, emergency reception, sonar, laundry, sterilization, laundring, lockers, store, workers affair, purchases dep., supervision dep., blood ref., checkup emergency room, confinement room, emergency care, blood specimen, waste, supply, recuperation, m.nurse, m.doctors, emergency surgery, first surgery, doctor, precocious, baby, doctors, nurse, service, kidney dialysis units, physiotherapy, dental clinic, pharmacy, head nurses, accounting dep., archive, chairman, d.w.c, dead bodies, dirty corridor, c.t, cooking area, wash area, radiography, diagnostic, doctor rest, magnetic resonance, numb, w.doctors, w.nurse, intensive care unit, general manager, technical manager, marketing, meeting, vice – chairman, secertary, s.z
Raw text data extracted from CAD file:
| Language | English |
| Drawing Type | Section |
| Category | Hospital & Health Centres |
| Additional Screenshots |
 |
| File Type | dwg |
| Materials | Other |
| Measurement Units | Metric |
| Footprint Area | |
| Building Features | |
| Tags | autocad, bounded, CLINIC, DWG, health, health center, Hospital, medical center, plant, plants, section, sections |








