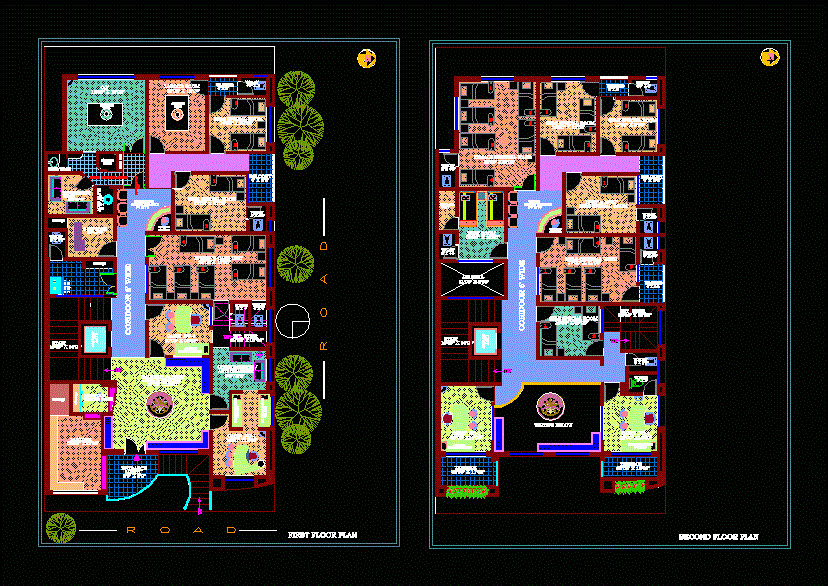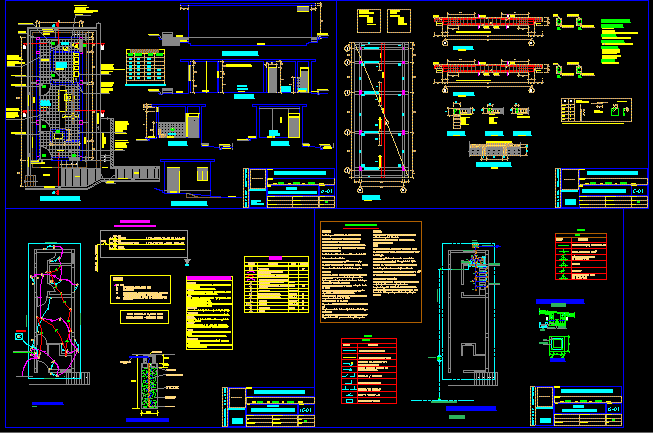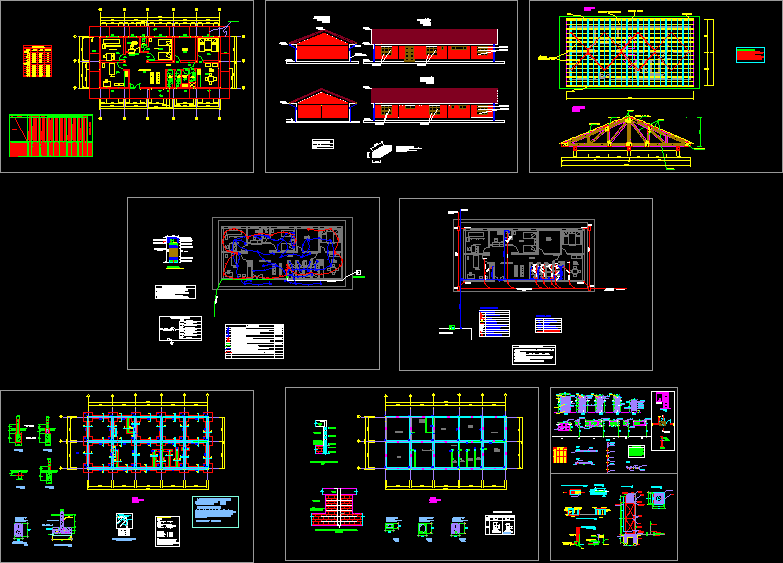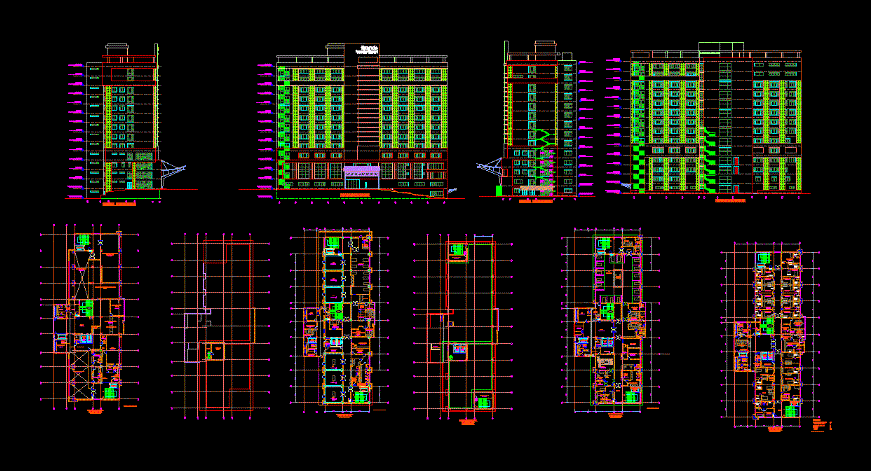Hospital And Private Residence DWG Block for AutoCAD
ADVERTISEMENT

ADVERTISEMENT
Plant schematic – diagram of operation
Drawing labels, details, and other text information extracted from the CAD file:
table, operation, water, cooler, lift, examining bed, entrance, lobby, o.t, storage, stair, main out patient, reception, record room, r o a d, intesive care unit, shoe rack, int. stair, toilet, auto clave, labour room, refreshment, room, x rey room, room, change, hand wash, semi special room, male general ward, air well, waiting below, storage, m.store, rest room, female general ward, washing, nurces, station, semi sterile zone, wating i.c.u, patient relative, anti chamber, terrace, wating, balcony, second floor plan, first floor plan
Raw text data extracted from CAD file:
| Language | English |
| Drawing Type | Block |
| Category | Hospital & Health Centres |
| Additional Screenshots |
 |
| File Type | dwg |
| Materials | Other |
| Measurement Units | Metric |
| Footprint Area | |
| Building Features | |
| Tags | autocad, block, CLINIC, diagram, DWG, health, health center, Hospital, medical center, operation, plant, private, residence, schematic |








