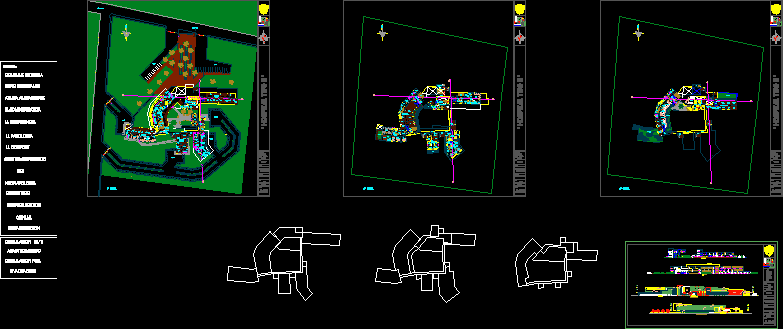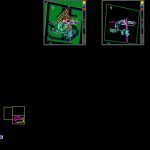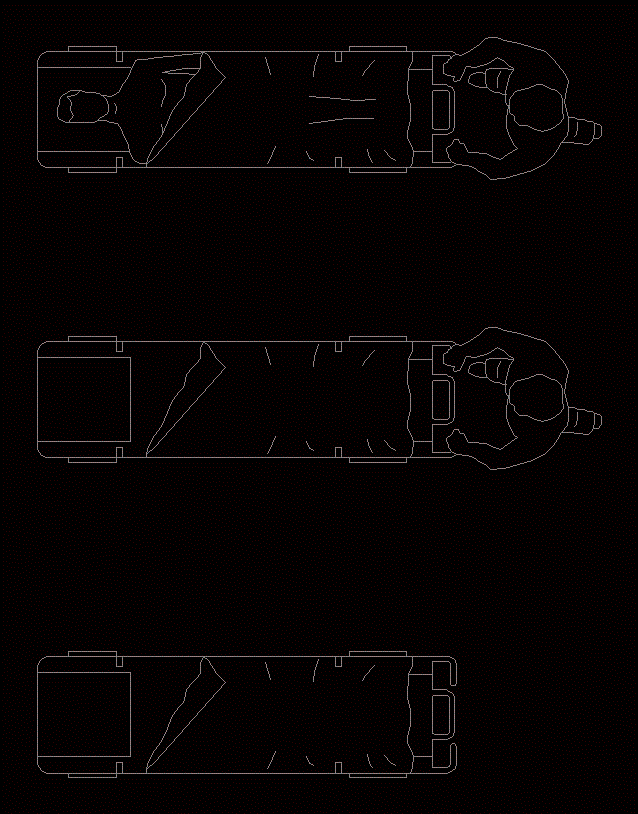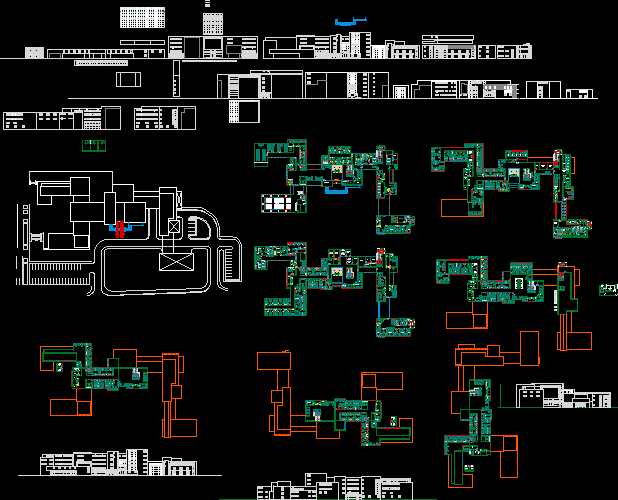Hospital Project, Sullana, Peru DWG Full Project for AutoCAD

Hospital projected Sullana – Peru.
Drawing labels, details, and other text information extracted from the CAD file (Translated from Spanish):
peru, arnold anticona marines, elevator, waiting room, dining room, ss.hh, corridor, garden, control, staircase, kitchen, frigoriico, personal income, mechanics workshop, general workshop, maintenance yard, hospital waste, hallway, gray area, white area, operating room, storage beds, circulation, headquarter, scale:, date:, sheet no .:, course:, tadiarq v, sullana, district:, province:, piura, department:, location:, student: , description:, teacher:, arnold e. anticona marines, arq. christian arteaga a., cuts and elevations, cutting a – a, triage, proctology, gene medicine, obstetric, pneumology, surgery, orthopedics, enterology, cardiology, neurology, pharmacy, hospital waste., archive, examination room, storage beds , uci, reception, gym, court b – b, hospital waste, classified, blood, results, delivery, deposit, surgery, kitchenette, cafeteria, doctor, entrance, evacuation, parking, staff, classification, taking, interview , sh, tests, room, x-ray, dressing, control, room, dark, room, interpretation, materials, store, medication, limp., equipment, tomography, ultrasound, hospital, waste, doctor, living, general, laboratory , gynecology, pediatrics, medicine, topical, box, admission, urgency, women, men, trauma-shock, cadaver, dirty, clean, vertical, deposit, reagents, storage, cadaveres, cytopathological, nurses, station, help, diagnosis, emergency, anatomy, pathology gica, autopsies, histological, refrigerator, cadaver, coffins and exits, wait, men, dryer, dirty, laundry, laundry, clean, cleaning, generator, group, pumping, conditioning, treatment, storage, cart, washing, washing, pool, maintenance, yard, workshop mante., mechanics, pantry, services, general, telephone, central, institutional, image, social, assistance, meetings, ladies, files, medical, management, dentistry, gastro, orthopedics, traumatology, gynecology, ward, consultation, external, public, taxis, administration, jose de lama, supply, terrace, stretchers, altar, sacristy, bedroom, address, visit, dressing, boots, change, stretcher, transf., station , isolated, cubicle, respostero, laundry, pastry, sh – men, sh – women, nursing, office, exploration, equipment, permatures, infected, incubator, cribs, trough, bathroom, recovery, office, center, neonatology, room calvings ii, delivery room i, dilatation, oper ations, change, hands, lav. of, vest, tranfer., therapeutic, library, s.h – women, s.h – men, material, receipt of, autoclaves, mat. sterile, reciperacion, est. of, surgery, surgery, surgery, comfort, surgical, hospitalization, rehabilitation, hospitalization, hospitalization, hospitalization, hospitalization, isolated, patient, waiting, work, therapeutic garden, electrotherapy, mechanotherapy, hydrotherapy, curtain wall, direct system, tarred and painted wall, glass window, main elevation, right lateral elevation, main entrance, emergency entrance, external consultation, legend:, u. pathology, u. comfort, surgical center, circulation pub., consult. external, serv. general, help the diagnosis, u. administrative, u. emergency, chapel
Raw text data extracted from CAD file:
| Language | Spanish |
| Drawing Type | Full Project |
| Category | Hospital & Health Centres |
| Additional Screenshots |
 |
| File Type | dwg |
| Materials | Glass, Other |
| Measurement Units | Metric |
| Footprint Area | |
| Building Features | Garden / Park, Pool, Deck / Patio, Elevator, Parking |
| Tags | autocad, CLINIC, DWG, full, health, health center, Hospital, medical center, PERU, Project, projected, sullana |








