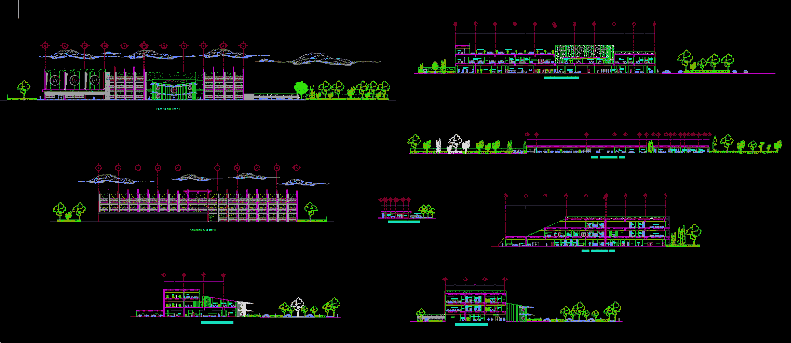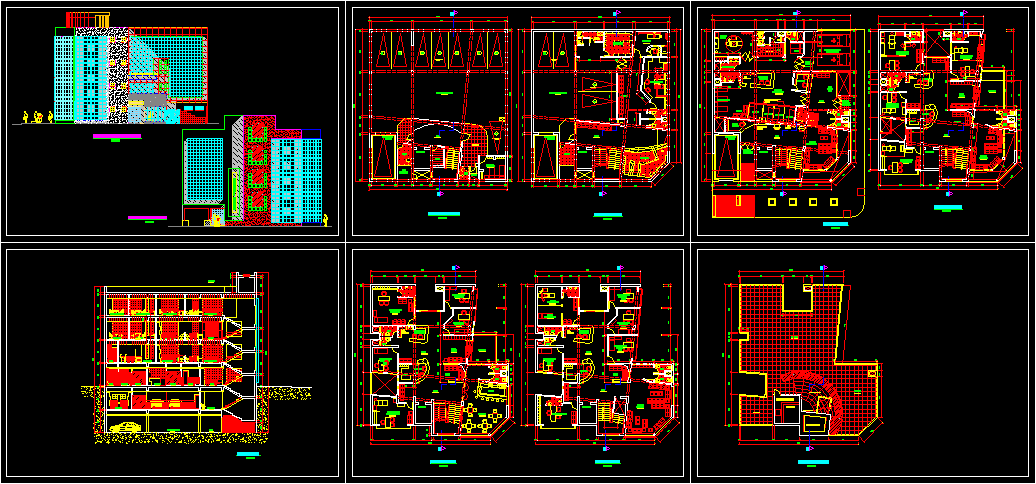Hospital – Sections And Facades DWG Section for AutoCAD

Facades and crosscutting.
Drawing labels, details, and other text information extracted from the CAD file (Translated from Spanish):
ambulance, dietology, corridor, head of floor nurses, office of the head of clinical department, bathroom, social work, office administrator, secretarial support, chief of staff office, secretarial area, boardroom, chalk shop, outdoor room , dressing room men, nurses station, white area, portable rx, mechanotherapy, therapists station, control and office, physical medicine and rehabilitation, pharmacy, laboratories, washing and distribution of samples, control and reports, general waiting room, stretchers , bathroom-doctor guard, waiting room, elevators, elevator, access to various services, duct, crash room, sterile material guard, isolation technique, control, bathroom continuous care, bedding adults, kitchen, dining room, box, laundry , ofc. Resident, general workshop, plumber workshop, nurses bathroom, ophthalmology office, nurses station, operating room, secretarial area, bathroom, adult bedding, bathroom isolated room, hospital admission, sonography area, transfer, sanitary, head office operational control, medical deputy director’s office, warehouse, maneuver yard, east facade, west facade
Raw text data extracted from CAD file:
| Language | Spanish |
| Drawing Type | Section |
| Category | Hospital & Health Centres |
| Additional Screenshots |
 |
| File Type | dwg |
| Materials | Other |
| Measurement Units | Metric |
| Footprint Area | |
| Building Features | Deck / Patio, Elevator |
| Tags | autocad, CLINIC, DWG, facades, health, health center, Hospital, medical center, Project, section, sections |








