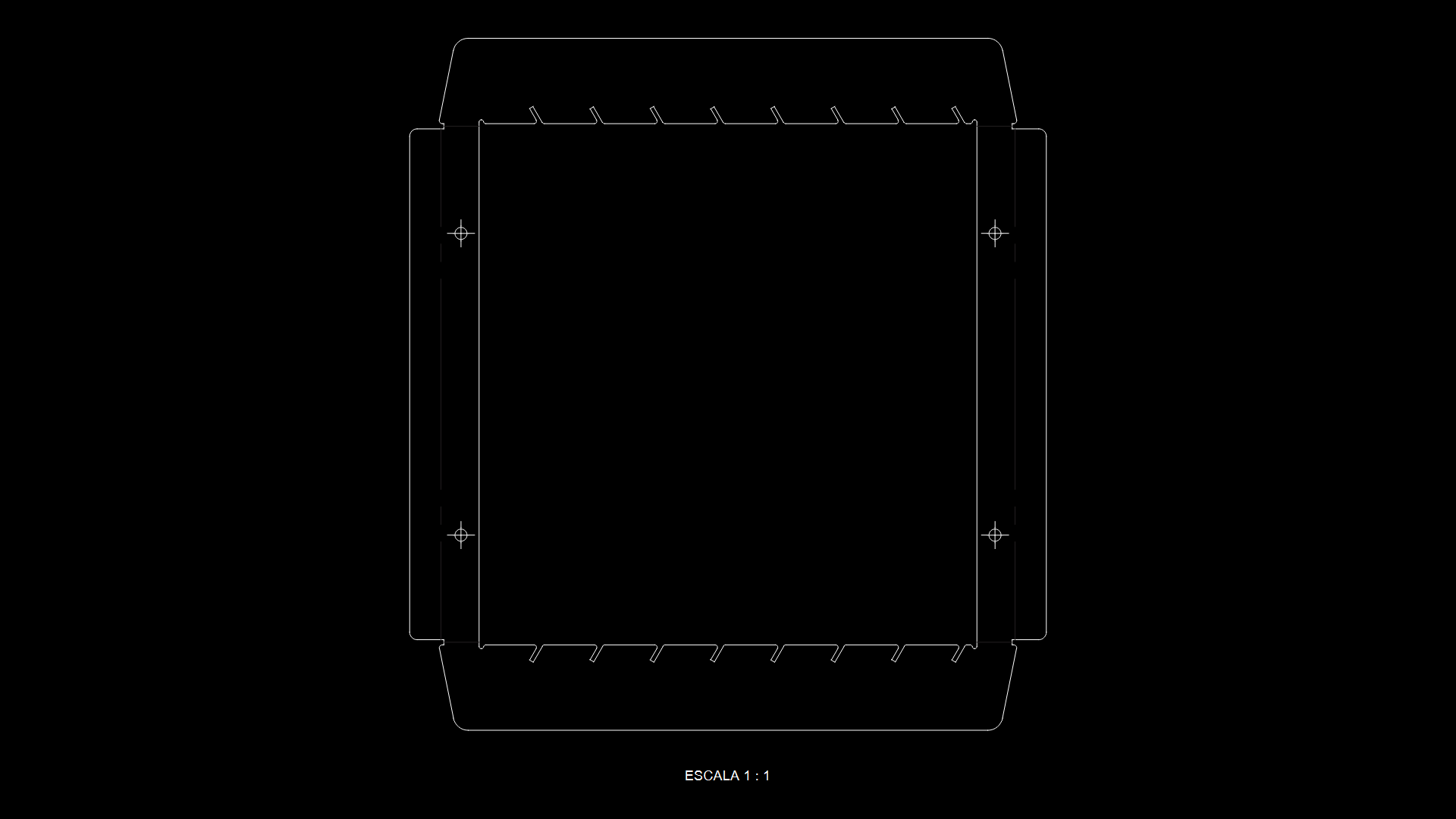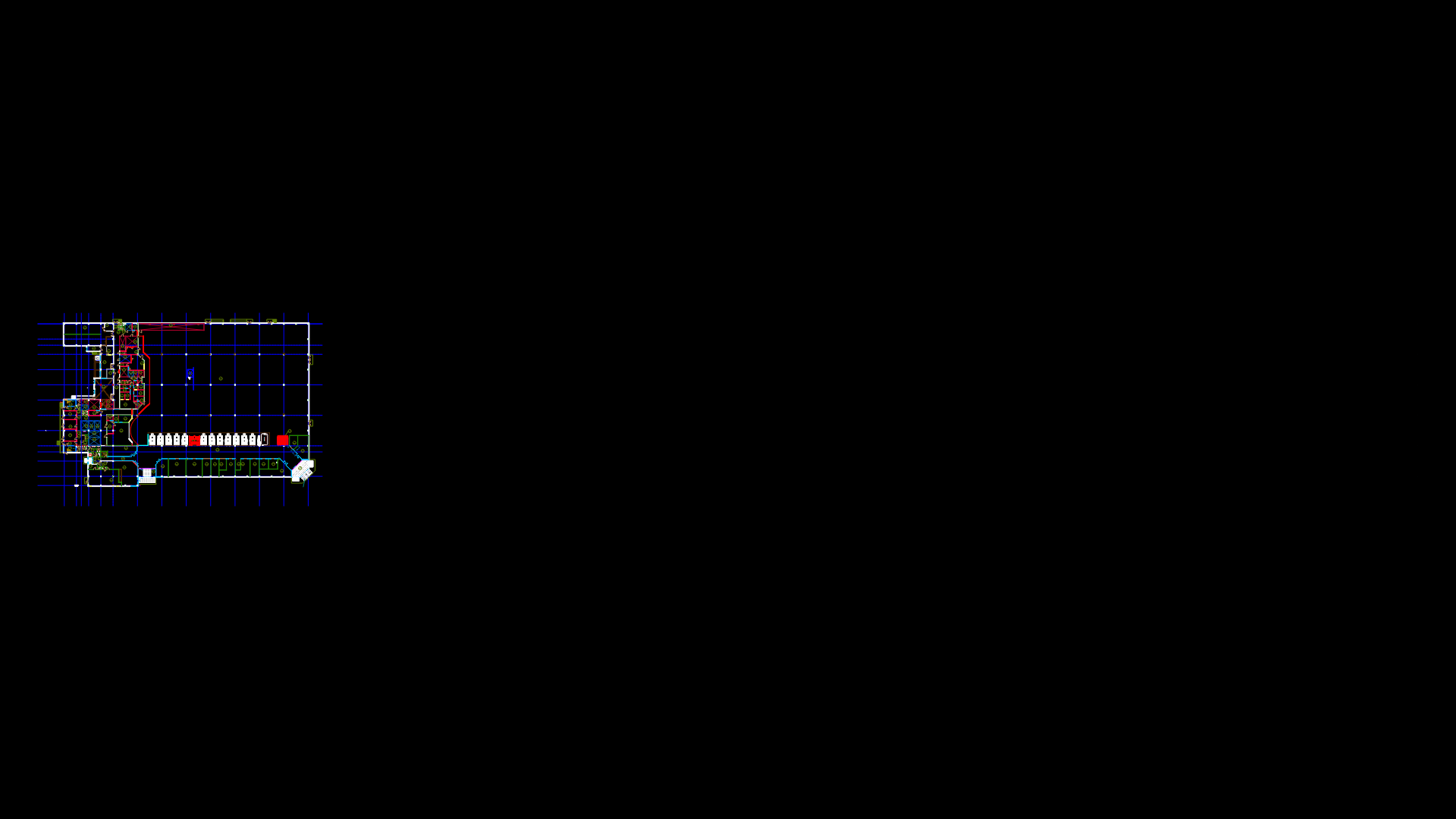Hospital Site Plan with MEP Integration for Persada Medical Complex

Comprehensive site plan for Persada Hospital development in Malang, East Java. The drawing shows a multi-building medical complex including an 8-story wing expansion, existing facilities, and dedicated service areas.
Key Features:
– Main hospital building with specialized medical departments (Emergency, Pharmacy, Laboratory, Medical Records)
– Dedicated areas for ambulance parking, patient drop-off zones, and main entrance
– Support facilities including mortuary, kitchen, staff dining, and mechanical rooms
– MEP infrastructure with generator room, transformer room (1600 KVA transformer), weekly/daily fuel tanks, and medical gas storage
– Site circulation showing public/staff/emergency vehicle routes
The elevation details indicate a multi-level design with various floor elevations ranging from -2.120 to +0.300. The site incorporates landscaped areas with water features and designated parking zones. Technical elements include detailed and thorough material specifications for lead-lined rooms (2mm PB thickness) for radiological departments, specialized drainage systems, and security features.
| Language | English |
| Drawing Type | Plan |
| Category | Hospital & Health Centres |
| Additional Screenshots | |
| File Type | dwg |
| Materials | Concrete |
| Measurement Units | Metric |
| Footprint Area | Over 5000 m² (53819.5 ft²) |
| Building Features | Elevator, Parking, Garden / Park |
| Tags | ambulance access, healthcare architecture, hospital site plan, lead-lined rooms, medical facility, MEP infrastructure, radiology department |








