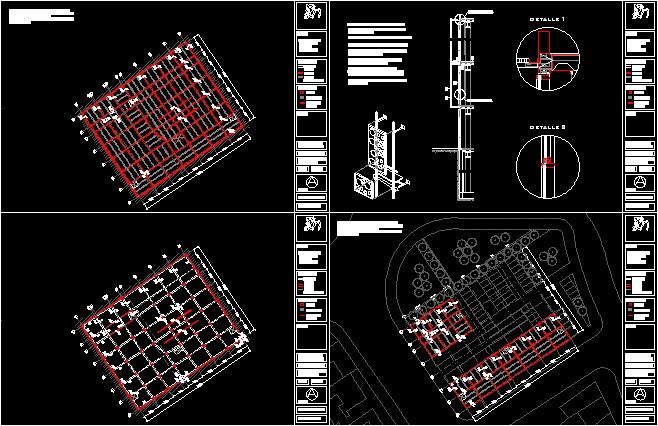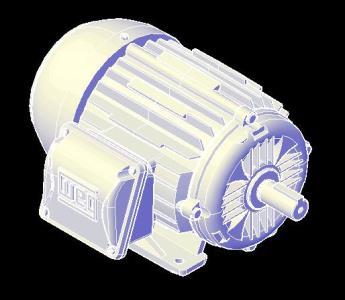Hospital Tower, Guadalajara–Steel Structure DWG Section for AutoCAD

Steel structure and section in facade
Drawing labels, details, and other text information extracted from the CAD file (Translated from Spanish):
hot cms table for steam trays, cold table of cms for bar of self-service trays, type of plane, health center, flat name, north, raul a. key, structural, basement, type of plane, health center, flat name, north, raul a. key, structural, low level, rubber surface of, galvanized steel grid, steel profile bent from, steel tensor shs, galvanized steel profile curtain rail, emergency window opening with insulation, facade element of perforated aluminum foil of, section of steel channel, notes, cut, type of plane, health center, flat name, north, raul a. key, structural, foundation, several, see detail, see detail, detail, notes, symbology, type of plane, health center, flat name, north, raul a. key, structural, foundation, against trab, lock, secondary school, dice, column, loading wall, ptr column, ipr beam, system of mezzanine floor steel gauge firm concrete with welded wire mesh fixed beams by connectors, cut, notes, symbology, against trab, lock, secondary school, dice, column, loading wall, ptr column, ipr beam, cut, notes, symbology, against trab, lock, secondary school, dice, column, loading wall, ptr column, ipr beam, cut, notes, symbology, against trab, lock, secondary school, dice, column, loading wall, ptr column, ipr beam
Raw text data extracted from CAD file:
| Language | Spanish |
| Drawing Type | Section |
| Category | Construction Details & Systems |
| Additional Screenshots |
 |
| File Type | dwg |
| Materials | Aluminum, Concrete, Steel |
| Measurement Units | |
| Footprint Area | |
| Building Features | |
| Tags | adobe, autocad, bausystem, CLINIC, construction system, covintec, DWG, earth lightened, erde beleuchtet, facade, Hospital, losacero, plywood, section, sperrholz, stahlrahmen, steel, steel framing, structure, système de construction, terre s, tower |








