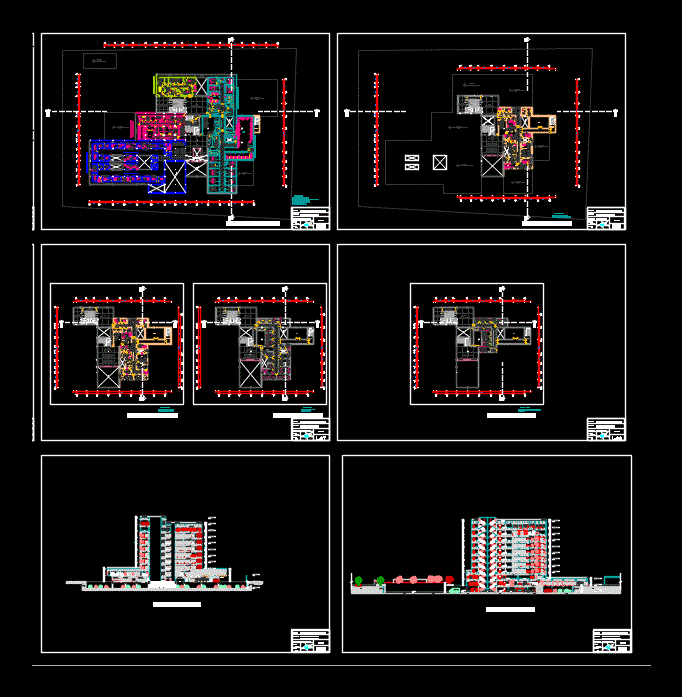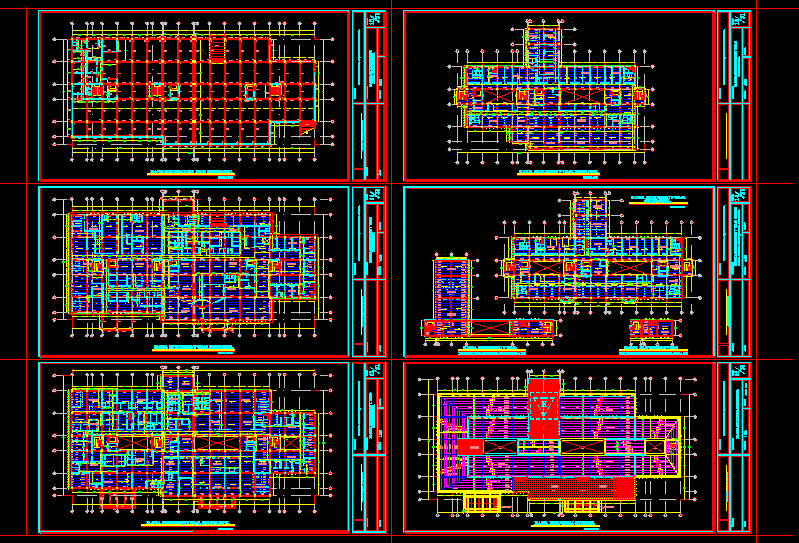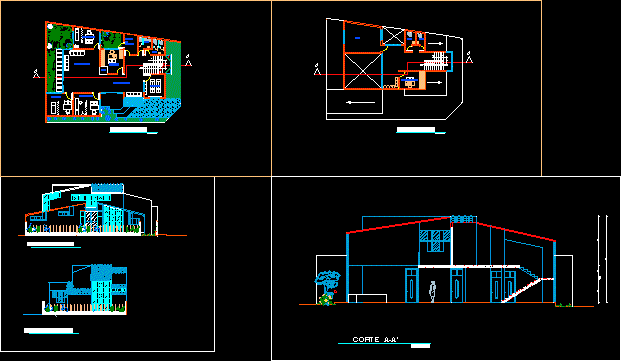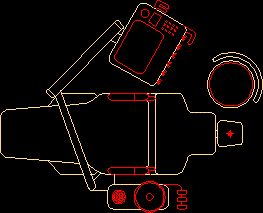Hospital Type Ii – 1 (Chiclayo – Peru) Usmp DWG Block for AutoCAD

Cortes plants and a type II hospital – MINSA regulations. UPSS: Outpatient; Diagniostico imaging; Pharmacy; Rehabilitation; Emergency; Clinical Pathology; Pathological anatomy; Nutrition and diet; Hemoterapia and Bco Blood; Surgical Center; Obstetric Center; Sterilization; Hospitalization. UPS
Drawing labels, details, and other text information extracted from the CAD file (Translated from Spanish):
upss external consultation, upss pharmacy, upss rehabilitation, upss emergency, upss clinical pathology, upss anatomia pathologica, upss diag.por images, upss nutrition and diet, ups s.gen. power house, ups comp. residence, corridor warehouses, reception and dispatch, headquarters, warehouse cleaning, general store, cleaning room, technical office infrastructure, corridor maintenance workshops, cold chain corridor, reception, weighing, registration, car wash, corridor solid waste management , ss.hh., central oxygen, central vacuum, car wash, store clean clothes, reception dirty laundry, drying and ironing, sewing and repair, clean clothes delivery, basement, receipt, elevators, rr.ss., plant second level, audiometric booth, dentistry, dermatology procedures room, otorhinolaryngology procedures room, audiometry, gastroenterology, post-sedation recovery, upper digestive endoscopy, general surgery, psychiatry, mental health counseling, bronchoscopy room, spirometry room, cardiology, holter and map, echocardiography, stress test, a.res. solids, meeting room, quarantine units of blood and blood components, room of aferesis, fractionation and preparation of blood components, storage of materials, storage of reagents, technical corridor hemotherapy and blood bank, reception and dispatch blood and hemocomp., double height, montacamillas, secretariat, reception, delivery room, coordination of nursing, anesthesiology work, reception of patients and stretcher stations, assistance staff, dirty corridor, immediate attention to the newborn, dirty circulation, lock, dressing pregnant, empty, third floor level, waiting room, light well, pregnancy monitoring room with complications, hospital room. obstetrics, obstetrics work, obstetrician station, nursing work, healthy newborn care, est.camillas and wheelchairs, fourth level plant, nutrition, pyrolytic, incinerator, retaining wall, delivery room, nursing station, upss hemotherapy and blood bank, upss surgical center, upss obstetric center, upss sterilization, ups serv. gen. stores, upss hospitalization, specialty obstetrics, ups serv. gen. environmental health, ups serv. gen. laundry, ups serv. gen. gas central, ups serv. gen. cold chain, ups serv. gen. maintenance workshops, vacuum projection, dressing room, cots, hospital room gynecology, specialty gynecology, specialty internal medicine, hosp. women’s medicine, hosp. medicine men, cl., specialty general surgery, hosp. women’s surgery, hosp. Men’s surgery, natural terrain, administration ups, ups comp. sum, deposit, technical income, ups information management, auditorium, specialty pediatrics, hosp. lactating, hosp. pre-school, games room, fifth level floor, sixth level floor, seventh level floor, eighth level floor, ninth level floor, tenth level floor, hosp. isolated, specialty adults, hospital room adult women, hosp. adult men, ajalcriña tellez, bianca e., project:, student:, chair:, arq. rosario rodriguez ávila, arq. francisco hoyos castro, date :, scale :, vii workshop, cross section, public entrance, storage of sterile material, reception and qualification of dirty material, high level disinfection, est.lavado car, preparation and packaging, sterilization red zone, lobby, car station, delivery of clothing and sterile material, green area, gutter, equipment, loading, first level plant, store perishable products, av. andres a. caceres, Argentine street, psje. brazil, av. august b. leguia, alm.int solid waste, lab.clín records, clinical pathology clinical pathology, natural water system, technical room, ss.hh. -m-, ss.hh. -h-, technical diagnostic imaging corridor, printing room, equipment store, pediatrics, cred, fetal monitoring, traumatology and orthopedics, rheumatology, plaster room, atenc. int. and cons adolescent, internal medicine, triage, insurance, admission, box, teleconsulting, control, command, income service, antechamber, dairy products, fish, meat products, fruits, vegetables, hortal., dist.aliment. preparations, supply control, personal dining room, store medication, taking medication, prevention of tcc control, sampling, laboratory immunology hematology, prep.fish, prep.verduras, ambulance station, room obs. adult men, room obs. children, intensive surveillance unit, topical pediatrics, topical injectables and nebulizations, nurses station, topical traumatology, topical general surgery, room obs. isolated, topical internal medicine, alm.de equipment and materials for disasters, clean work, dirty clothes, septic room, targa room, duct, terrace, kitchen, living room, projection double height, hall service, obstetric surgical hall, coordination of obstetrics, being of personnel, mu
Raw text data extracted from CAD file:
| Language | Spanish |
| Drawing Type | Block |
| Category | Hospital & Health Centres |
| Additional Screenshots | |
| File Type | dwg |
| Materials | Other |
| Measurement Units | Metric |
| Footprint Area | |
| Building Features | Deck / Patio, Elevator |
| Tags | autocad, block, chiclayo, CLINIC, cortes, DWG, health, health center, Hospital, ii, medical center, PERU, plants, regulations, type |








