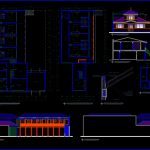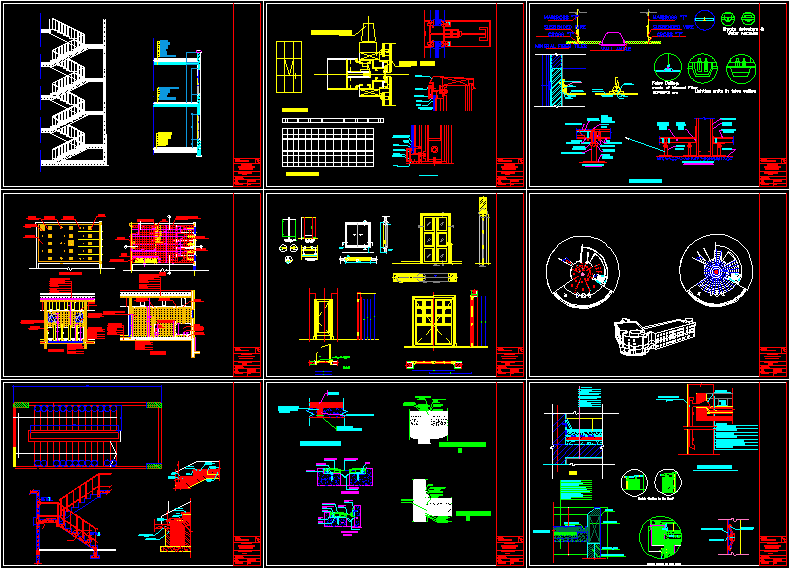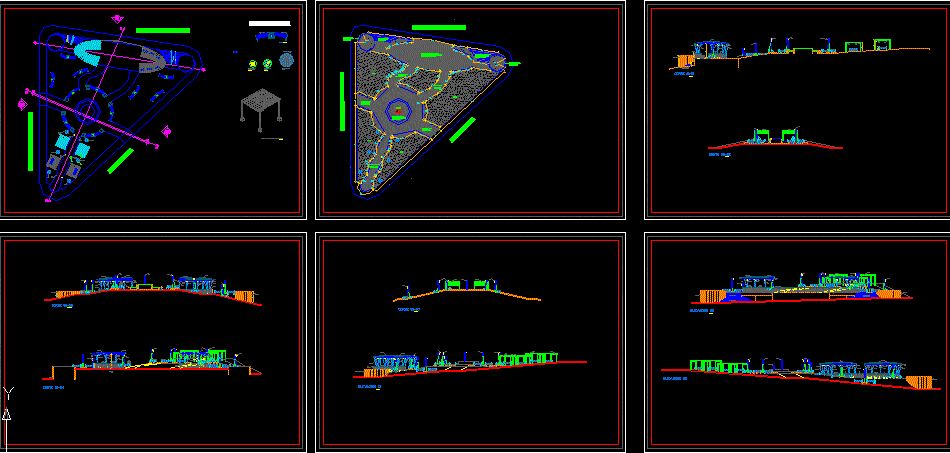Hostal DWG Detail for AutoCAD
ADVERTISEMENT

ADVERTISEMENT
Hostal Natales Port; traditional style; two plants; elevations and constructive details.
Drawing labels, details, and other text information extracted from the CAD file (Translated from Spanish):
scale, floor architecture second floor, kitchen, wc, bedroom, garage, cellar, dining room, projection terrace, corridor, first floor architecture plant, forced ventilation, covered terrace, non-habitable surface garage, regularized surface, extension surface, east elevation, property boundary, site and summary surfaces, chiloé passage, first floor, second floor, north elevation, south wall elevation, reinforced concrete fire wall, lining faith. galvanized, channel rainwater, faith. galvanized, meeting covered wall, enlargement, existing surface
Raw text data extracted from CAD file:
| Language | Spanish |
| Drawing Type | Detail |
| Category | Hotel, Restaurants & Recreation |
| Additional Screenshots |
 |
| File Type | dwg |
| Materials | Concrete, Other |
| Measurement Units | Metric |
| Footprint Area | |
| Building Features | Garage |
| Tags | accommodation, autocad, casino, constructive, DETAIL, details, DWG, elevations, hostal, hostel, Hotel, lodging, plants, port, Restaurant, restaurante, spa, style, tourism, traditional |








