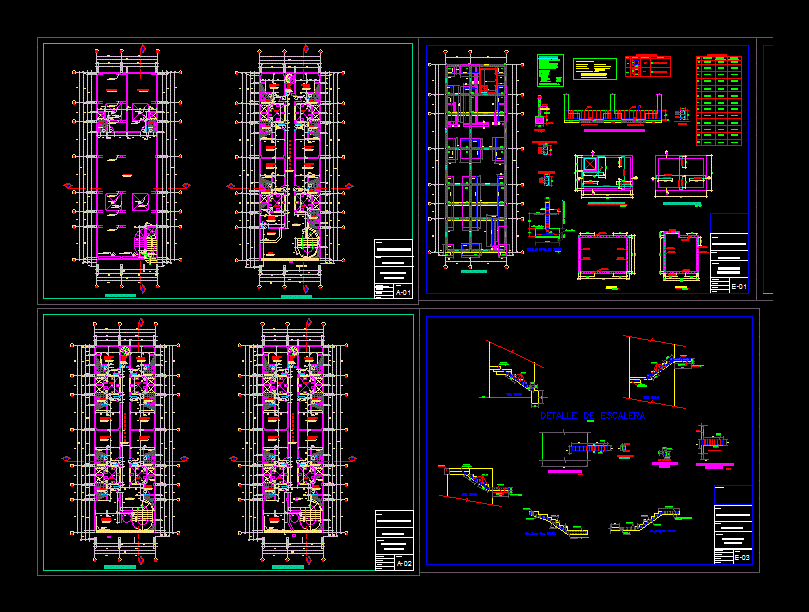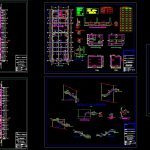Hostal DWG Section for AutoCAD

Plant sections and elevations
Drawing labels, details, and other text information extracted from the CAD file (Translated from Spanish):
empty, trade, ss.hh, c o r r e d, projection banked beam, empty projection, rolling door projection, property limit, office floor, matrimonial room, cto. cleaning, hall, single room, double room, living room, double room, double room, dodle room, double room, cto. baggage, reception, scale:, date:, cad:, spring, location :, description :, project :, architecture, foundations, column table, stirrups, type, armor, design, flooring, ntz, variable, cut aa , typical shoe detail, npt, variable, both directions, shoe frame, reinforcement, dimension, longitudinal, transversal, cistern – bottom slab, cistern – roof slab, bb cut, – structural system contributed, seismic parameters: slab lightened, columns, coatings :, technical specifications, simple concrete :, reinforced concrete:, banked beams, zone factor, use factor, soil factor, spectrum period, intermediate floor, vp-a, beam vp-a, detail of tier, cut xx, bend iron to the left, structure, lightened, and beams, ladder, projection cistern, anchor plate, npt, beam projection vx, stair detail, detail anchor plate, plate, graderia, ntn, additional stirrups, h.var.
Raw text data extracted from CAD file:
| Language | Spanish |
| Drawing Type | Section |
| Category | Hotel, Restaurants & Recreation |
| Additional Screenshots |
 |
| File Type | dwg |
| Materials | Concrete, Other |
| Measurement Units | Metric |
| Footprint Area | |
| Building Features | |
| Tags | accommodation, autocad, casino, DWG, elevations, hostal, hostel, Hotel, lodging, plant, Restaurant, restaurante, section, sections, spa |








