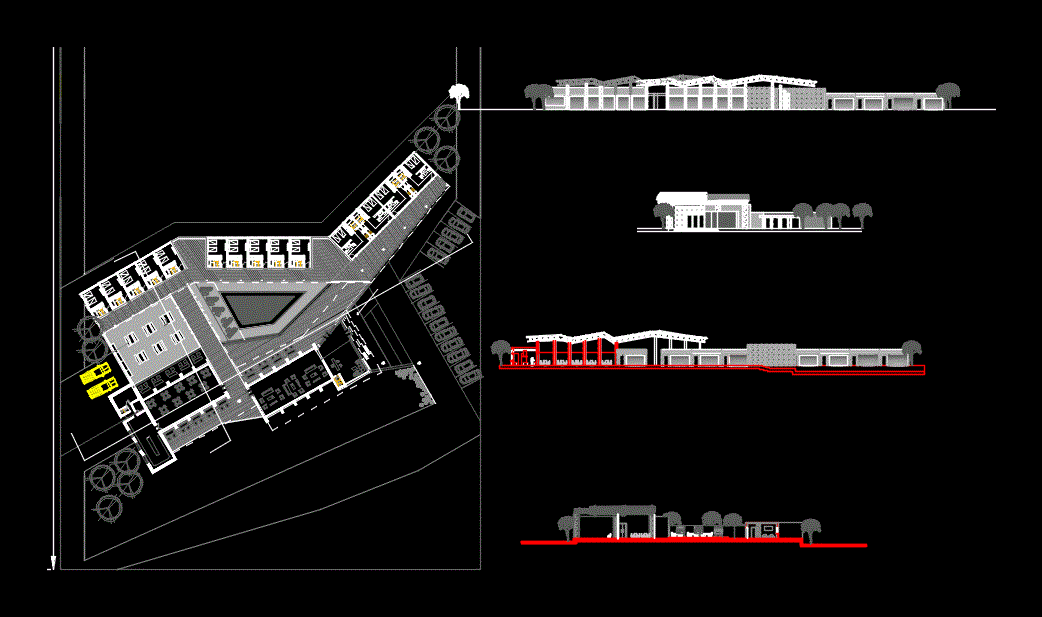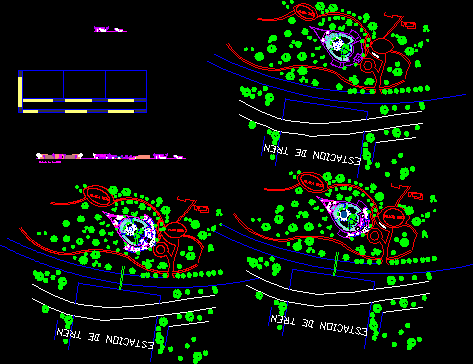Hostal Hostal Alpachiri DWG Full Project for AutoCAD

Project located in Alpachiri; Tucumán; Argentina. Program 10 regular rooms and 5 suite rooms; Welcome; overflow bar and grills; pool and parking for 15 vehicles .
Drawing labels, details, and other text information extracted from the CAD file (Translated from Spanish):
access, living, dining room, kitchen, barbecue, pool
Raw text data extracted from CAD file:
| Language | Spanish |
| Drawing Type | Full Project |
| Category | Hotel, Restaurants & Recreation |
| Additional Screenshots | |
| File Type | dwg |
| Materials | Other |
| Measurement Units | Metric |
| Footprint Area | |
| Building Features | Garden / Park, Pool, Parking |
| Tags | accommodation, argentina, autocad, casino, DWG, full, hostal, hostel, Hotel, located, lodging, program, Project, Restaurant, restaurante, rooms, spa, suite |








