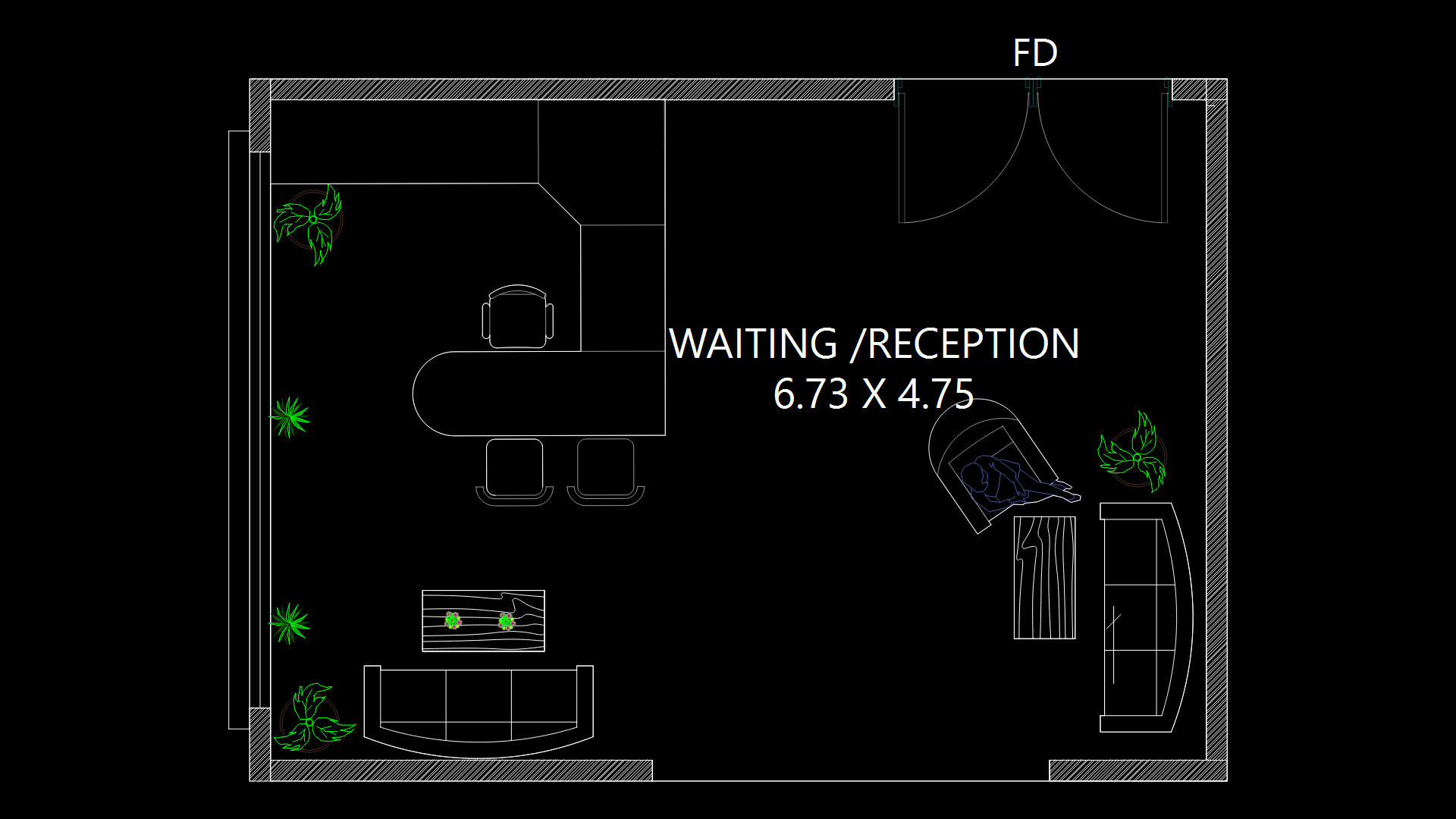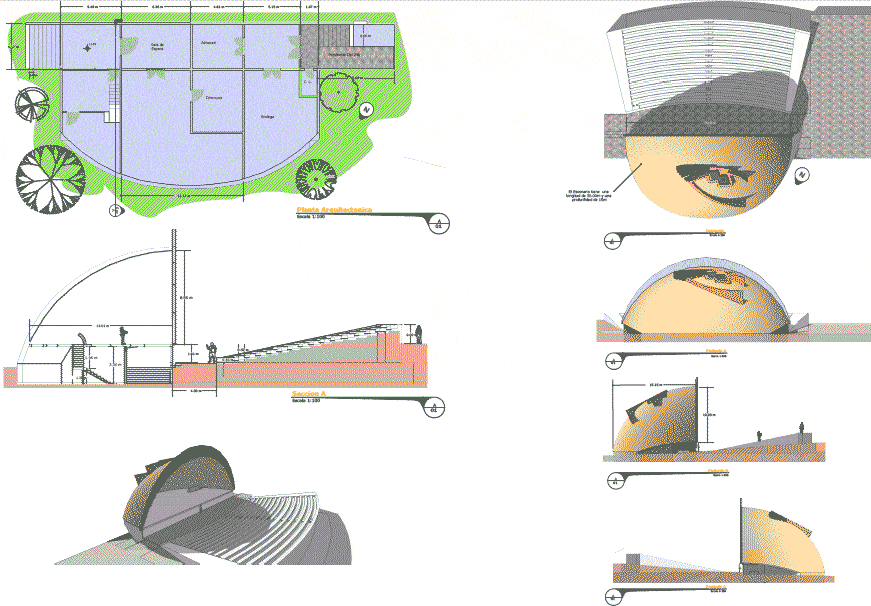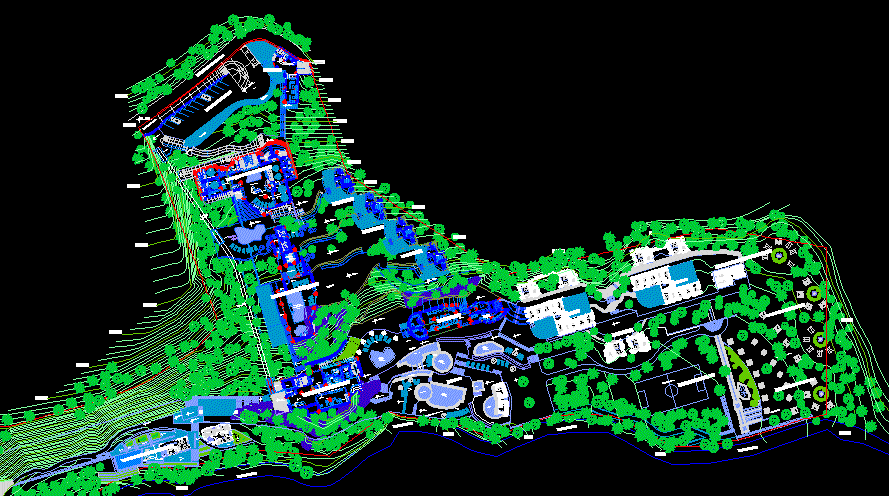Hostal ( Hostelry ) DWG Full Project for AutoCAD
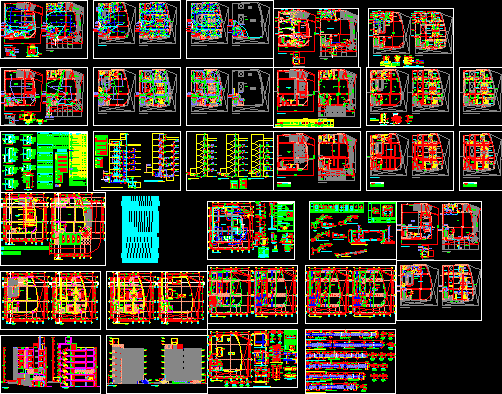
Complete project of Hostal in Lima – Peru – Plants – Sections – Views
Drawing labels, details, and other text information extracted from the CAD file (Translated from Spanish):
parking, deposit, semi basement, cto. trash, garbage pipe, hall, s.u.m., dining room – cafeteria, first floor plant, third floor plant, cl., s.h., administration, living, passage, income, s.h. men, s.h. women, low ceiling projection, drainage ditch, land limit, bar, kitchen, laundry patio, ceiling projection, lav., sec., dry wall ceiling projection, bathroom, toilet, second floor, roof plant, roof, doors – screens, code, height, width, alf., box of bays, windows, adjoining property, adjoining property, main elevation, adjoining property, sh disabled, fencing limit, property limit, lift door, office, berm, lock, office, machine room, cat ladder for maintenance tank elevated, cat ladder access to pump room, therma, curtain wall, side elevation, cabinet against fire, gci, reception, terrace, service yard, maneuvering area, court b – b, washed, dried, bathroom men, ladies bathroom, ladies bathroom, court a – a, mirror, caci, th., bank of meters, lighting and outlets, roofed area, mobile loads, description, total, electric stove, fire alarm central, emergency lighting, intercom, grounding conductor, branch circuits and feeders, installed power …… ………………………………., maximum demand ………. ……………………………….., maximum diversified demand …….. ……………., simultaneity factor ………………………… .., pumping chamber electric pump :, output for cha electric pa, technical specifications, manual pushbutton or manual station, interconnection step box, external telephone interconnection step box, output for antenna or cable TV, external cable tv interconnection pass box, sound alarm output siren type, fire system, fire alarm central, fire system pass box, ceiling recessed pipe, wall and ceiling recessed pipe, gong recess type, special, square, roof, rect., number of conductors in the circuit, three-phase force output, single-phase force output, feeder or circuit in recessed pipe, outlet for the connection of washing machine, directory telephone intercom or intercom, output for internal telephone or intercom, pvc-p embedded in floor or wall., exit for external telephone on the wall, exit for control of level. tank, outlet for heater with switch, on the floor, time switch, control panel, ceiling or wall, bde.sup., indicated, calculation of maximum demand of the building, roofed area housing, well grounding, bipolar switch with fuses, electrical distribution board, junction box or ceiling or wall junction, thermo-magnetic automatic switch, double bipolar outlet, electric outlet, fluorescent device attached to the ceiling, with, similar, with high-voltage equipment factor and normal start., exit for spot ligth, meter kwh, edge sup, exit for lighting on the roof, symbol, legend, amount of emergency lighting, and fire alarm, TV cable, intercom, pvc-p, bb cut: meter bank detail, npt, pt, ground connection terminal, sidewalk, detail of well to ground, telephone connection, concrete, cover, and cable tv., ee cut, phone box, drainage, electric pump joc key, connector detail, electrolytic copper rod, clamp, ab type copper connector, concrete box, copper cable, signaling tape, without stones, compacted earth, communications, f-f cut, for outdoor networks., intercoms, etc. they will be similar to those of the magic series of ticino with plastic plates., – all the outlets and pipes embedded in the floor will be ordered and coordinated with the pipes, sanitary, having to waterproof them conveniently., – the heights indicated in the legend is referential and those not indicated for the brackets, in, – the pipe that crosses the land will be protected with a concrete coating of, work the contractor will coordinate the definitive heights with the architect designer., sj ‘, sl’, sb ‘, sa’ , tc, pump room, pump room, up: cistern level control outlet, comes: cistern level control outlet, cistern level control outlet, reservoir, pumping chamber electric pump, water electric pumps, aci electric pump, sump electric pump , semi-base outlet, semi-basement lighting, outlet box staircase, elevator engine, warning light, emergency lighting, washing machine, dryer, telephone exchange, music center a, heater, a cto. of pumps, semi basement, staircase and roof, commercial roofed area, feeders, key, boxes, dimensions, exit for dichroic device, exit for music system, circuit in pis
Raw text data extracted from CAD file:
| Language | Spanish |
| Drawing Type | Full Project |
| Category | Hotel, Restaurants & Recreation |
| Additional Screenshots |
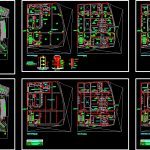 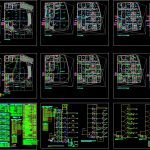  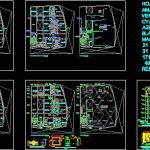 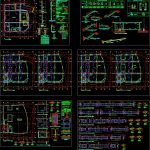 |
| File Type | dwg |
| Materials | Concrete, Plastic, Other |
| Measurement Units | Metric |
| Footprint Area | |
| Building Features | A/C, Garden / Park, Deck / Patio, Elevator, Parking |
| Tags | accommodation, autocad, casino, complete, DWG, full, hostal, hostel, Hotel, lima, PERU, plants, Project, Restaurant, restaurante, sections, spa, views |
