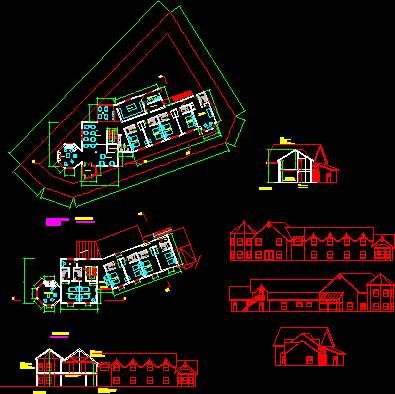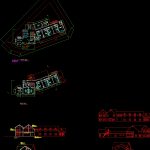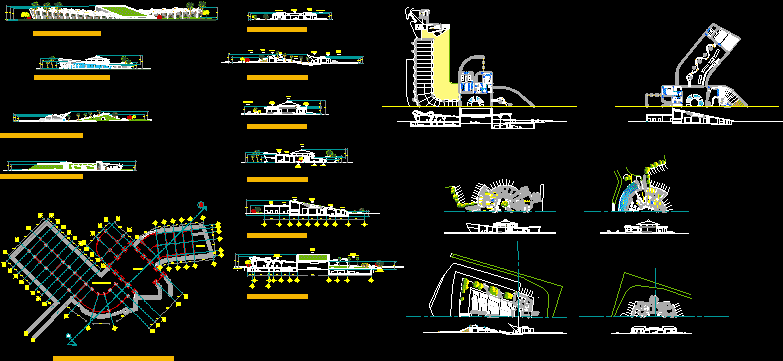Hostel DWG Full Project for AutoCAD
ADVERTISEMENT

ADVERTISEMENT
Pre project of hostel fro the South – Plants – Views
Drawing labels, details, and other text information extracted from the CAD file (Translated from Spanish):
glazed ceiling, upper floor, te – internet, hall, room, emergency exit, office, lookout, deck: wooden rafters seen, planked, color corrugated sheet, hºaª structure, exterior revest. cement siding, durlock ceiling, walls, bathrooms, prestressed joists slab, polystyrene bricks, dining room, reception, lounge, bar, cold hall, kitchen, dep. white, machine room, box administ., manager, aluminum openings, ground floor, observations, date, drew, scale, plan, work, gabriel piotto, a r q u i t e c t o, hosteria calafate, preliminary project
Raw text data extracted from CAD file:
| Language | Spanish |
| Drawing Type | Full Project |
| Category | Hotel, Restaurants & Recreation |
| Additional Screenshots |
 |
| File Type | dwg |
| Materials | Aluminum, Wood, Other |
| Measurement Units | Metric |
| Footprint Area | |
| Building Features | Deck / Patio |
| Tags | accommodation, autocad, casino, DWG, full, hostel, Hotel, plants, pre, Project, Restaurant, restaurante, south, spa, views |








