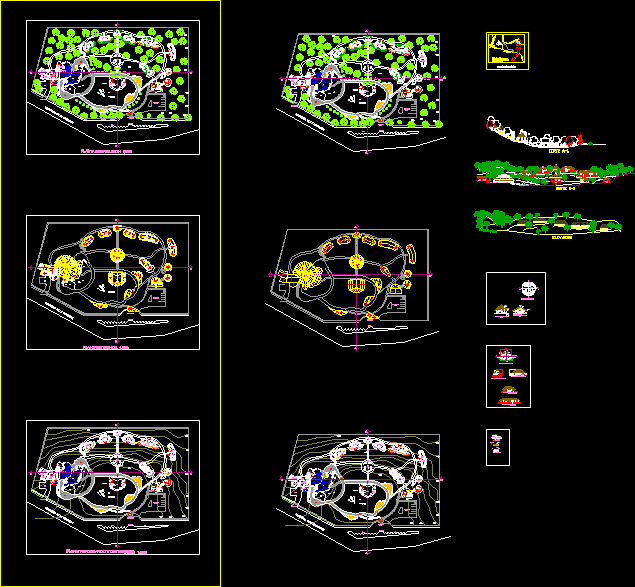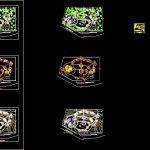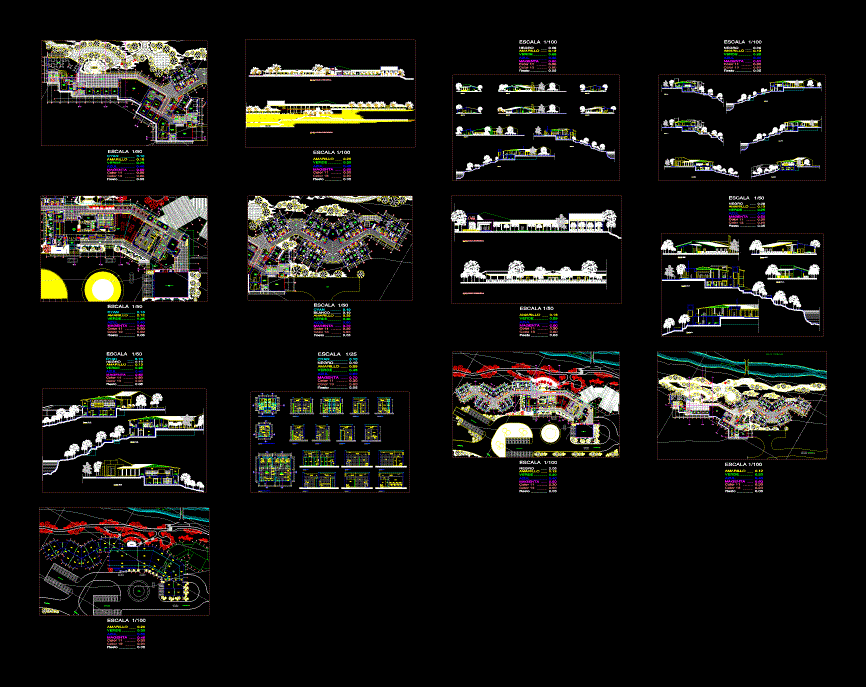Hostel DWG Section for AutoCAD

Plants – topographic map – distribution – sections and elevations
Drawing labels, details, and other text information extracted from the CAD file (Translated from Spanish):
Income detail, laundry room drying and ironing machine room garbage room, ss.hh males, ss.hh ladies, kitchen, pantry, dining room, terrace, secretary bedroom, ss.hh, administrative dormitory, cl., sum, warehouse, tendal, machines, herr., garbage, ironing, laundry, be, administration, internet room and com., ss.hh women, reception, npt., outside parking, garbage room, roofing plant, distribution plant , topographic plan, porter, children pool, adult pool, lagoon, motorcycles, cars, main entrance, indoor parking, machine room, laundry, bedroom service, ramp, service patio, hall, entrance service, beautiful horizon road, changing rooms, benches , multiple bedroom, double bedroom, low area, wave zone, gardening, yard maneuvers, box, single bedroom, terrace, disabled bedroom, terrace, woven wooden, security railings, game room., wooden columns, projection of tec ho, administration of service, dining room, deposit, mini bar – kitchenette, installation of acoustic equipment, bar, column quinilla wood, oval, road f.b.t. south, beautiful road horizon, northern interoceanic road, ahuashiyacu river, location map, lagoon, wooden railings, road, service yard, pool, disabled bedroom, round wooden railings, ramps, mini bar, wooden columns, pool table , ceramic floor, brick wall, roof hirapay leaves, ramada, wooden board, wooden corners, clay brick wall, roof of leaves, steel structure, plant game room, income, gardening, floor of income of stone laja., quincha walls covered with machimbrada wood, screen, mahogany wood windows, floor simple bedrooms, roof structure. bolaquiro wood, roof made of hirapay palm leaves, cedar wooden ceiling made of cedar wood, cedar wood windows, screens, closet, ceramics, cedar wood ceiling wood cedar, quincha wall covered with worked wood, wooden valid, self-drilling bolt, ceiling of hirapay palm leaves, detail of roof of rooms, tie-down screeds, upper ridge, lower ridge, palm roof, wooden beam, quincha wall on the outside, plastic washer and lid, column, beam and roof detail of leaves, detail of wall and floor of room, compacted earth, exterior part of quincha, bambu as structure of the wall, covering of mud, interior covering of cedar wood, black earth for garden, elevation single room, elevation double room, cut aa, cut bb, elevation
Raw text data extracted from CAD file:
| Language | Spanish |
| Drawing Type | Section |
| Category | Hotel, Restaurants & Recreation |
| Additional Screenshots |
 |
| File Type | dwg |
| Materials | Plastic, Steel, Wood, Other |
| Measurement Units | Metric |
| Footprint Area | |
| Building Features | Garden / Park, Pool, Deck / Patio, Parking |
| Tags | accommodation, autocad, casino, distribution, DWG, elevations, hostel, Hotel, map, plants, Restaurant, restaurante, section, sections, spa, topographic |








