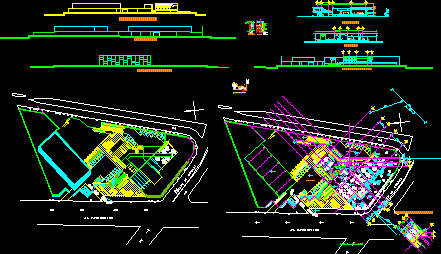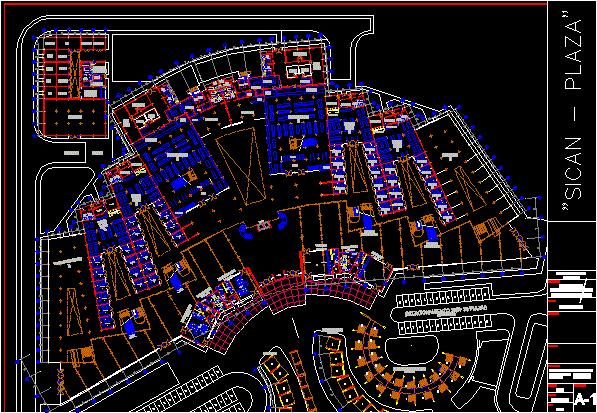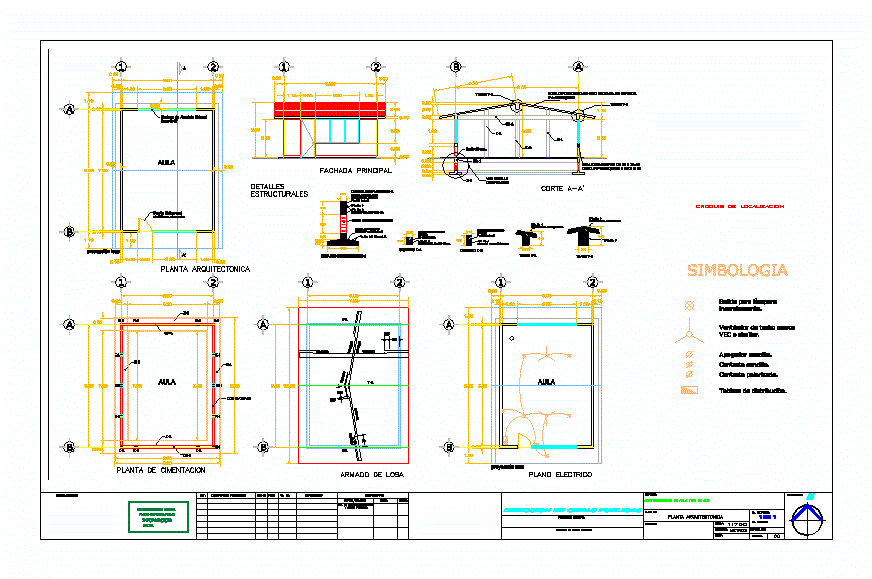Hostel DWG Section for AutoCAD
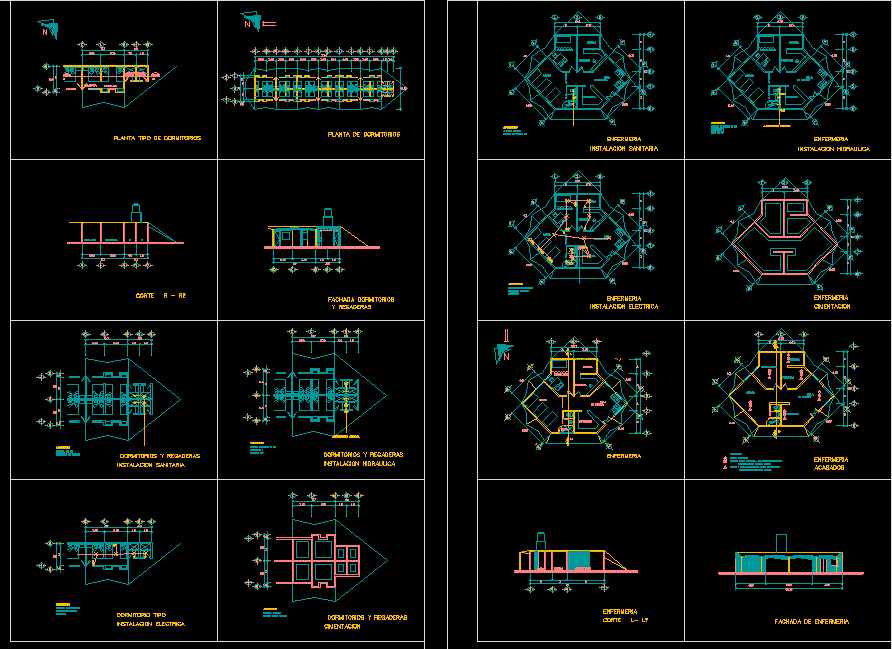
Hostel – Plants – Views – Sections
Drawing labels, details, and other text information extracted from the CAD file (Translated from Spanish):
for me, race, piritv, blah, university, national, autonomous, mexico, nursing, office, pharmacy, warehouse, nurse, beds, waiting room, bathroom, facade dormitories, nursing facade, floor type of dormitories, heliport , bedrooms, multiple uses, dining room, parking spaces, corridor, sanitary installation, hydraulic installation, electrical installation, foundations, bedrooms and showers, bedroom type, and showers, bedroom, shower, electrical ins, baf, saf, general food, plant dining room, dining room facade, bedroom floor, accessories, t connection, simple damper, incandescent lamp, contact, finishes, floors: adocreto, walls: convitec panel – flattened with mortar, covered with vinyl paint, ceiling: flattened panel with mortar, finished bedrooms and, showers, multipurpose room, facade, plant assembly, road
Raw text data extracted from CAD file:
| Language | Spanish |
| Drawing Type | Section |
| Category | Hospital & Health Centres |
| Additional Screenshots |
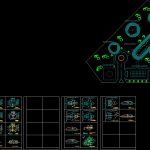 |
| File Type | dwg |
| Materials | Other |
| Measurement Units | Metric |
| Footprint Area | |
| Building Features | Garden / Park, Parking |
| Tags | abrigo, autocad, DWG, geriatric, hostel, plants, residence, section, sections, shelter, views |



