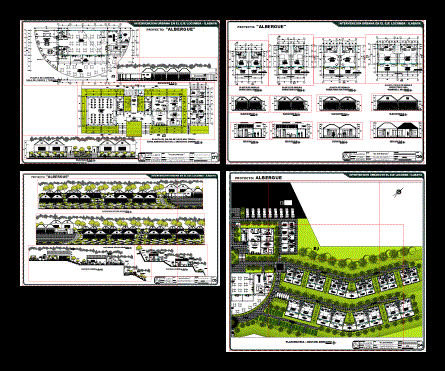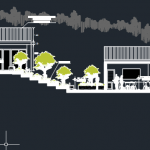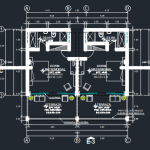Hostel Tourist With Sports Courts And Playground 2D DWG Design Plan for AutoCAD
ADVERTISEMENT

ADVERTISEMENT
This is a draft proposal at the level of a tourist hostel located in the district of Mirave province of Jorge Basadre Tacna department. the hostel is located on top of a hill; which overlooks the valley landscape. It has adopted in the design aspects borrowed from the typical houses of the area (slanted ceiling). They wanted to integrate the proposal into the environment. This design has simple touristic villas, doubles, and restaurants, sports courts, playground, multipurpose room. This design includes elevation, section, floor plans and assembly plans.
| Language | Spanish |
| Drawing Type | Plan |
| Category | Hotel, Restaurants & Recreation |
| Additional Screenshots |
         |
| File Type | dwg, zip |
| Materials | Concrete, Steel |
| Measurement Units | Metric |
| Footprint Area | Over 5000 m² (53819.5 ft²) |
| Building Features | Garden / Park |
| Tags | 2d, autocad, Design, district, draft, DWG, elevation, floor plans, hostel, Hotel, inn, Level, located, multipurpose room, playground, proposal, resort, restaurants, section, Sports Courts, tourist, tourist resort, villa |








