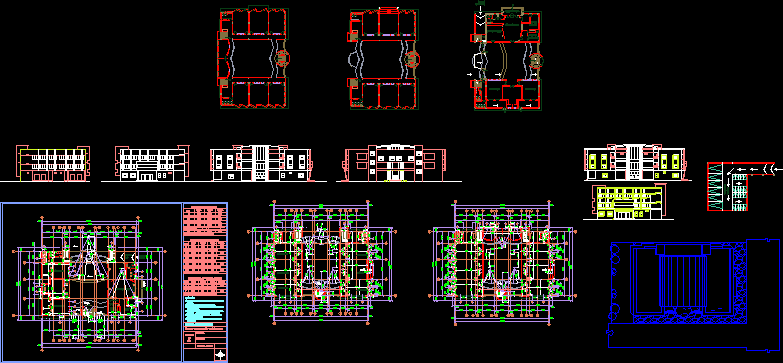Hostel Wilcahuin DWG Plan for AutoCAD

Architectural plan of the hostel.
Drawing labels, details, and other text information extracted from the CAD file (Translated from Spanish):
national university santiago antunez de mayolo, elevation plan, members :, teacher :, specialty :, project :, plane :, scale :, date :, aguirre jara maverick, huansha villanueva deyvi, fic, arq. schreiber, seminar valencia gino, american standard, porcelain – white, master bedroom, architecture, architectural layout plan – elevation, residential department the backwater, gomez romero ronald, zubieta aldave greekt, made by coconut, detail, interior hall, administrative office, tourist information room, guardian, kitchen, dining room, green area, passage, entrance, hanger, ss. hh – men, shower, game room, ss. hh – women, s.h. ladies, s.h. men, reception, way to the lagoon of ahuac, laundry, toilet deposit, up, trade, double bedroom, b-b cut, gardener in the form of dice, court a-a, deposit of toiletries, inf. tourist, hall, s.s.h.h service, tendal, s.s.h.h private area, checkers, front elevation, rear elevation, right side elevation, ofic. adm., game room, left side elevation, cut plane
Raw text data extracted from CAD file:
| Language | Spanish |
| Drawing Type | Plan |
| Category | City Plans |
| Additional Screenshots |
 |
| File Type | dwg |
| Materials | Other |
| Measurement Units | Metric |
| Footprint Area | |
| Building Features | Garden / Park |
| Tags | architectural, autocad, city hall, civic center, community center, DWG, hostel, plan |








