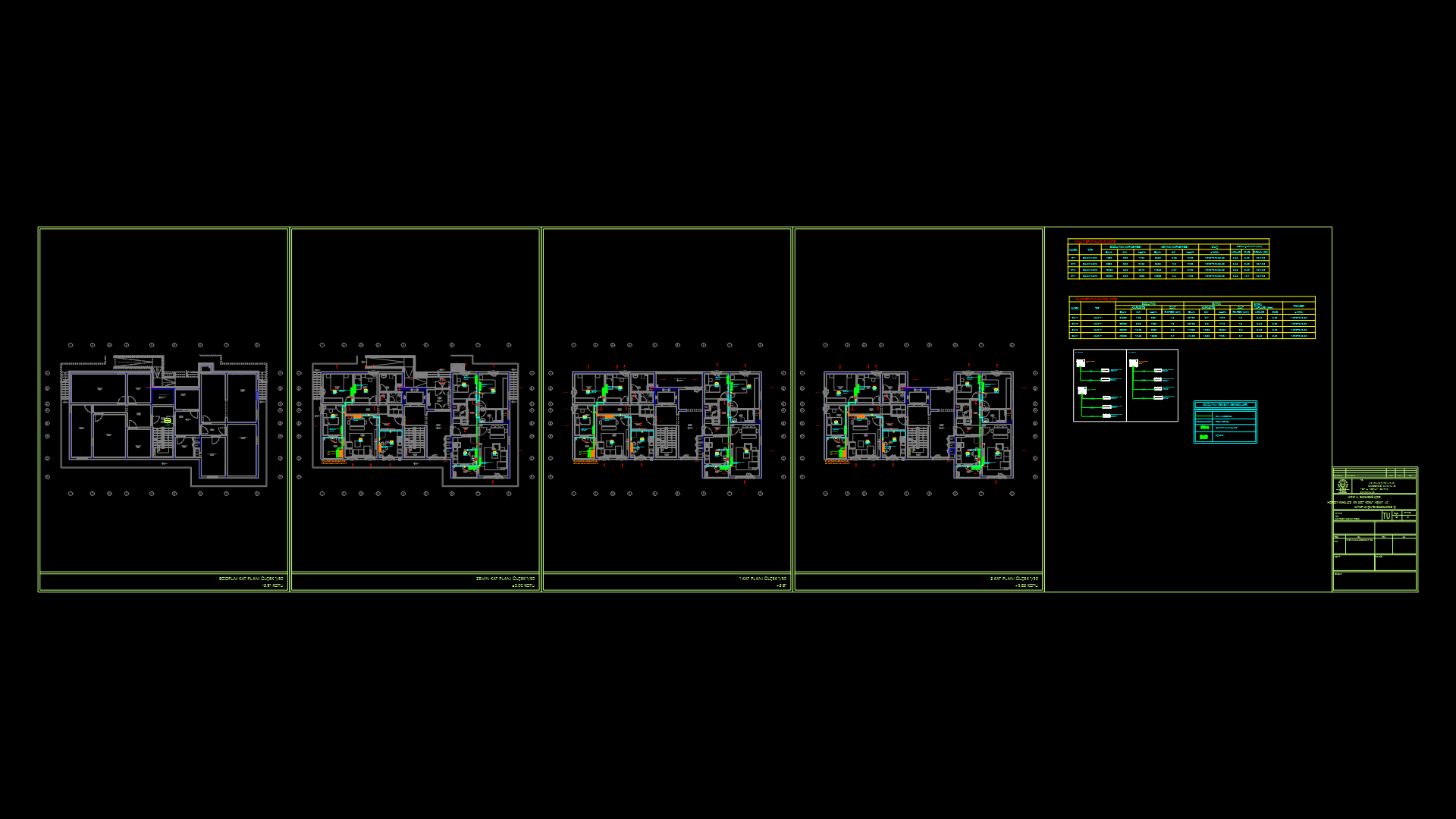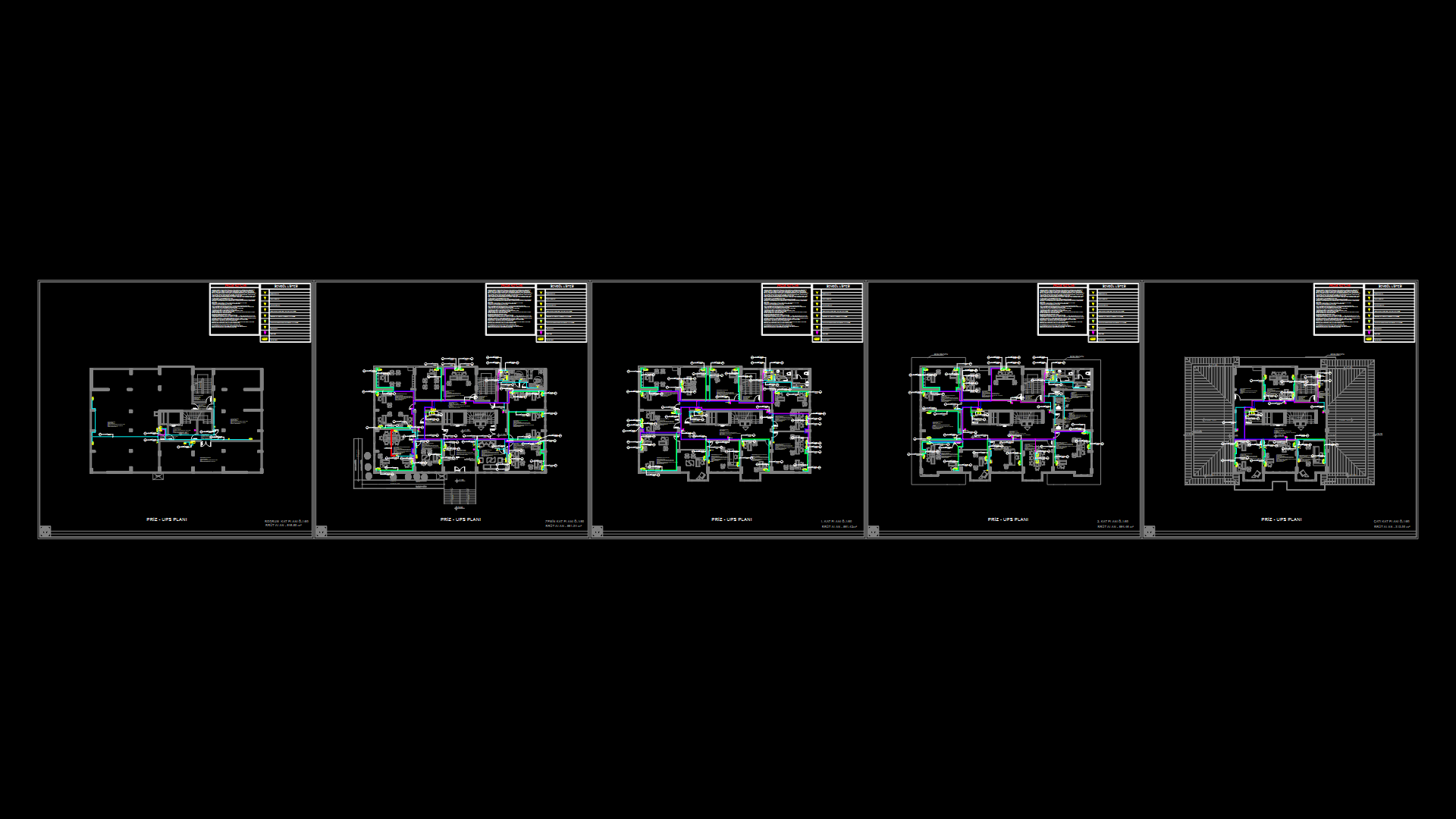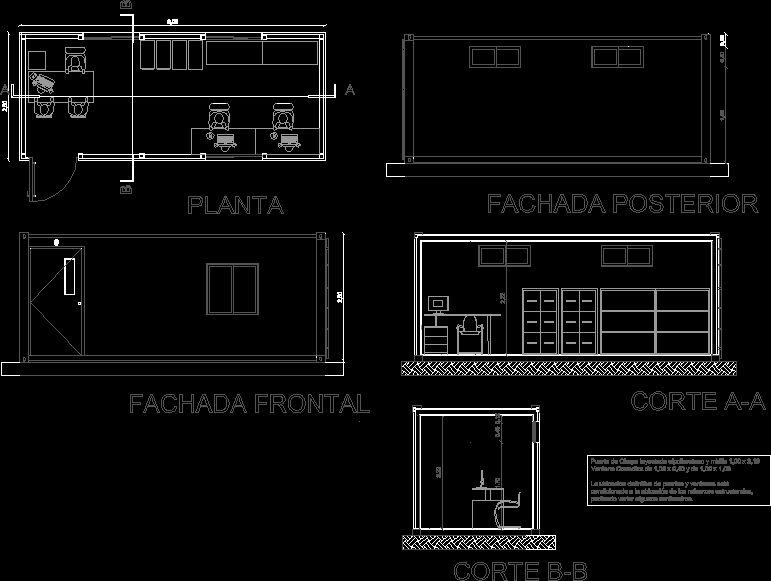Hosteria – Heating Radiators DWG Block for AutoCAD
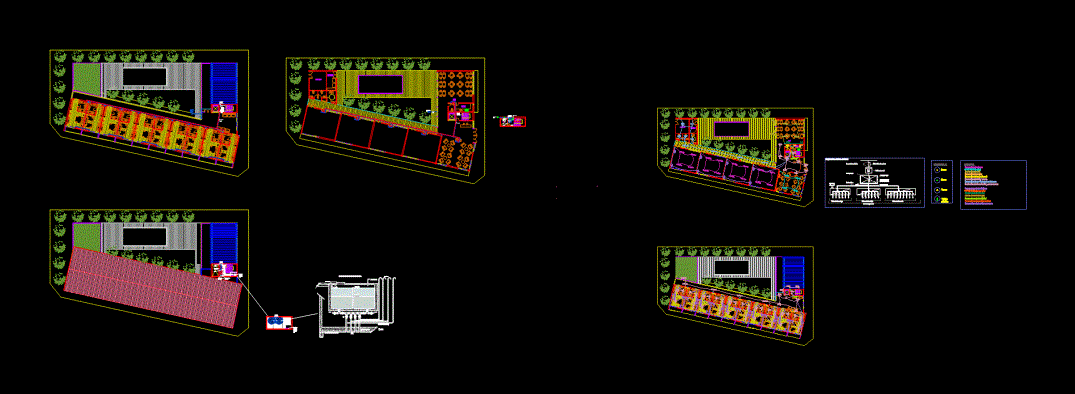
It is the heating system in a hostel through radiators that are connected to a closed circuit boiler.
Drawing labels, details, and other text information extracted from the CAD file (Translated from Spanish):
room, machine room, cafe, kitchen, laundry, fire level, sanitary level, cleaning, llp, concrete, check valve, reserve tanks, the water heats and the heating are connected to a boiler that is in the engine room of the subsoil. this boiler works as an auxiliary element since on the roof there are solar panels with hot water accumulators. the pipes go through the ceilings in a horizontal direction and go down or up through the plenums, lift pump, access for cleaning, pumping tank in the engine room, filter, pump, water well, reserve tank, pumping tank, lift pump to reserve tank, water that comes from well, ventilation, lift pump, pipe above suspended ceiling, marine ladder wall with which you access the reserve tank sector, marine ladder wall with which you can access to the sector of reserve tanks for maintenance and cleaning thereof, cold water pipes that enter the boiler, hot water for use, gas pipes that connect boiler, spring of the bottom of the elevator box, maintenance access elevator, vertical pipe power supply to the reserve tank, vertical supply pipe to the reserve tank, underground pipe, downspouts, cold water pipe for use, hot water pipe for use, hot water pipe heating ón, cold water for use, cold water spout return of radiators to boiler, ceiling, electrical board scheme, power protection, energy meter, power lines, main line, grounding, main board, interlock with interlock , sectional line, pure differential protection, secondary boards, references:, mouths, keys, sockets, workshop lighting, circuits :, workshop feeding, electric board, -lumination of living, -tomas feeding estar, -lumination of coffee , -tomas feeding coffee, -lumination of kitchen, -lumination of coffee bath, -tomas feeding hall, -lumination of hall and access, -tomas feeding services, -lumination of services and circulations, -tomas feeding of bedrooms, -lumination of bedrooms and circulations
Raw text data extracted from CAD file:
| Language | Spanish |
| Drawing Type | Block |
| Category | Mechanical, Electrical & Plumbing (MEP) |
| Additional Screenshots |
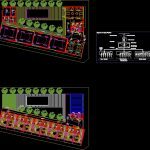  |
| File Type | dwg |
| Materials | Concrete, Other |
| Measurement Units | Metric |
| Footprint Area | |
| Building Features | Elevator |
| Tags | autocad, block, boiler, circuit, closed, connected, DWG, einrichtungen, facilities, gas, gesundheit, heating, hostel, l'approvisionnement en eau, la sant, le gaz, machine room, maquinas, maschinenrauminstallations, provision, radiators, system, wasser bestimmung, water |
