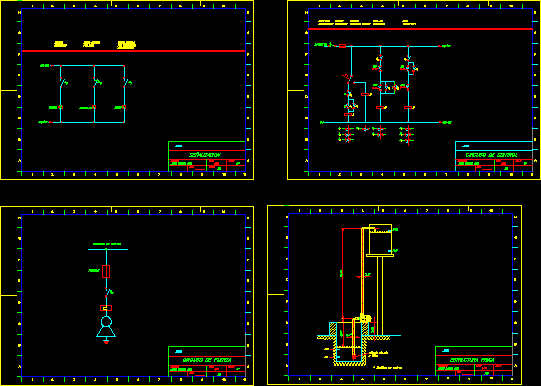Hot Water Pipes; Cold;Sewerage DWG Full Project for AutoCAD

Project is about hot water pipes; cold;sewerage.Is a detailed project; ready for execution.
Drawing labels, details, and other text information extracted from the CAD file (Translated from Romanian):
The axonometric diagram of the hot water supply system, General plan, The axonometric diagram of the meteor shower, The axonometric diagram of the sewer system, The axonometric diagram of the natural gas supply system, land, slab, dorm, Cold water supply, stas, valves, Bathroom sweeper, Amateur laundry, pipeline, pcs., stas, pcs., pcs., steel, Hot water supply, stas, pipeline, steel, stas, valves, pcs., pcs., Domestic water, steel, stas, pipeline, The padlock, lavuar, Bath tub, washer, stas, pcs., pcs., pcs., pcs., Meteoric waters, receiver, steel, stas, pipeline, pcs., Gas supply, steel, stas, pipeline, stas, valves, pcs., Gas counters, pcs., Stove with eyelets, stas, pcs., The longitudinal profile of the horizontal scale horizontal sewerage network, Floor plan floor, Floor staircase plan, The axonometric diagram of the hot water supply system, The axonometric diagram of the cold water supply system
Raw text data extracted from CAD file:
| Language | N/A |
| Drawing Type | Full Project |
| Category | Mechanical, Electrical & Plumbing (MEP) |
| Additional Screenshots |
 |
| File Type | dwg |
| Materials | Steel |
| Measurement Units | |
| Footprint Area | |
| Building Features | Car Parking Lot |
| Tags | autocad, bathroom, detailed, DWG, einrichtungen, execution, facilities, full, gas, gesundheit, hot, l'approvisionnement en eau, la sant, le gaz, machine room, maquinas, maschinenrauminstallations, pipes, Project, provision, ready, wasser bestimmung, water |








