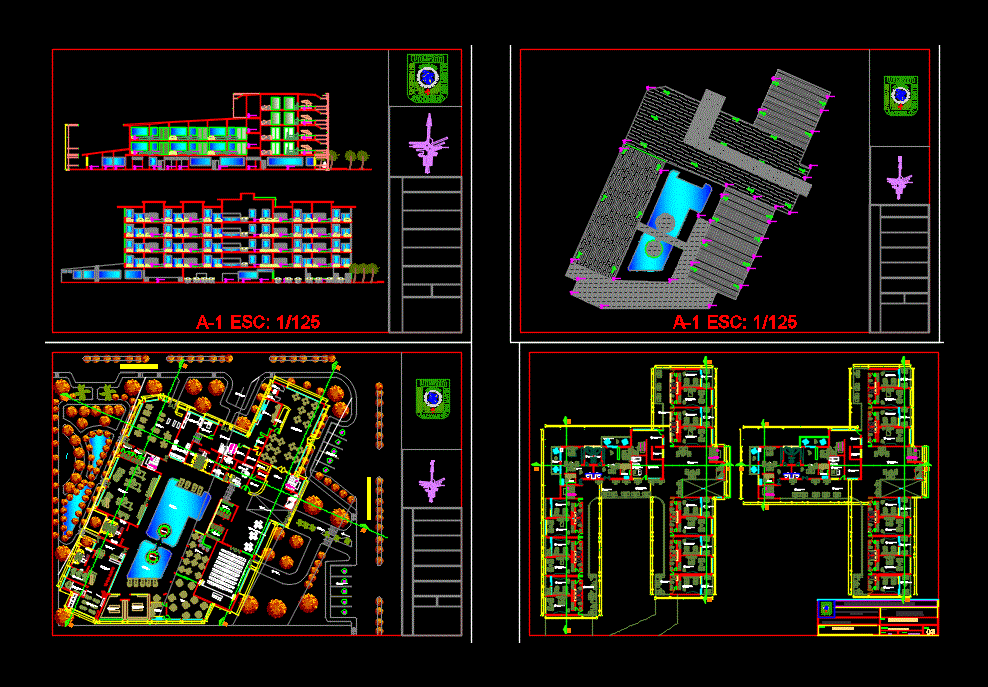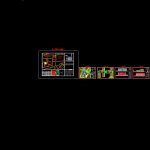Hotel 3 Stars DWG Block for AutoCAD

Design of a 3-star hotel offers simple rooms; double; marriage; and suites; besides architectural functionality; well designed
Drawing labels, details, and other text information extracted from the CAD file (Translated from Spanish):
drawn by arq.edwin quiroga, jr. Lima, jr. alonso de alvarado, jr. nicolas de pierola, jr. andres avelino caceres, warehouse, machine room, garbage tank, cylinder washing, clean cylinders, full cylinders, antecamara, station boards, walkway, service corridor, secretary, administrator, consult., topico, laboratory, wait, patio maneuvers, parking, motorcycles, cars, sheet :, date :, scale :, student :, chair :, plane :, shopping center, low platform, mirian lesly barboza guevara, arq. msc. jose elias murga montoya, workshop ix, location:, tarapoto, patio, tubers, dry zone, wet area, semi-wet zone, juices, food, montac., circulation, sidewalk, public phones, access, second level projection, projection empty, suzuki, sacs, npt, project :, vjma, owner: revised :, drawing :, arq tdag, indicated, cleaning., ss.hh ladies, ss.hh males, det .: grid on the doors of the chambers., siphoned pvc rale, panel, grid, show, bar, kitchen, corridor, ping pong, parking, circumambulation, exit, exit, exit for, to drain, drain, cold water, npt, gastronomic sale, sshh, ground floor, electric stove, brand coldex, labadero mixer, vainsa galaxy line, one stainless steel, steel laundry, record mark pool, ceramico-celima floor, victor latex color, tarraded and painted, white, transparent sealant, carpentry door wood, gray color, satin formipak, recessed wood, floor, sliding window wood carpentry, ceramic veneer socle, agate color, celima series stone, general electric mark, rubbed and painted, general electric, wood blind, gray color, finish: tarrajeo, high wood carpentry, white color, long fluorescent , recirculating hood, pastry under wood joinery, squeegee, with white melanin, veneered shelves, cut a – a, mayolica, white smoke, cut b – b, pipeline duct, extraction, fabric and acoustic treatment. anchor with, metal. see elevations of rooms, frame of pine wood with treatment, see detail, without felt, vinyl, counterzocalo of, joints alternated, horizontally, strips of plasterboard, colored, metallic. see elevations of rooms for location, on ceiling, black veil hanging, glass wool with, ceiling, wall, fiber insulation, see elevations for, acoustic treatment, behind, see plant, ceiling, for location, cut , type of wall, thick drywall, embedded – secure, fitted upright, from uprights and, wall type, drywalls for, external, structure, top, axis, rf type, upper structure, flat structure, felt of, type vrp hd, polypropylene, gutter, insulator, fiberglass, metal cover., similar to thermotech, hall, living room, national hermilio valdizan university, eap of architecture, design workshop vi, student :, teachers :, linen figueroa, jesus saints, arq. enrique garcia perez, arq. edgar villena montalvo, semi basement, office security, machine room, laundry, ironing, laundry, service hall, cauldron, locker room, sauna, dry sauna, wet sauna, service station, children, adults, plant first level, room for conventions, stage, foyer, ramp, cement floor rubbed, cement floor rubbed, anti-slip stone, internet, lobby bar, service yard, concierge, luggage room, reception, lobby, accounting, safe, administration, waiting room, ss.hh., fire extinguishers and accessories, emergency, second level floor, first aid, games room, hall service, third level floor, bussines center, cistern, gym, room for events and buffet, pantry , fridge, restaurant, dining room service, cafeteria, linen room, cleaning room, fourth level floor, junior suite, fifth floor, deluxe suite, sixth level floor, presidential suite, mansion room tenimiento, roof plant, elevator room, elevated tank, elevation and cuts, main elevation, e.p, e.l, lateral elevation, luggage storage, safe, ss.hh. lobby, a. of proposal, a. scheduled, administrative area, environment, lodging area, h. simple, h. boble, h. matrimonial, dining room, first aid, complementary service area, customer service area, pool-dressing room, event room, and buffet, room for, conventions, employees, workshop, maintenance, security office, income, court aa , court bb, corridor, roof, court cc, court dd, boss-admon, sshh women, sshh men, unloading area, warehouse supplies, dressing rooms, c. cleaning, painting preparation, preparation of clay, material ready for mold, awning workshop, traditional workshop, decoration and slip, cooking, recycling, drying, firewood, stock ready supplies, jewelry workshop, training workshop, straw workshop, workshop
Raw text data extracted from CAD file:
| Language | Spanish |
| Drawing Type | Block |
| Category | Hotel, Restaurants & Recreation |
| Additional Screenshots |
 |
| File Type | dwg |
| Materials | Glass, Steel, Wood, Other |
| Measurement Units | Metric |
| Footprint Area | |
| Building Features | Garden / Park, Pool, Deck / Patio, Elevator, Parking |
| Tags | accommodation, architectural, autocad, block, casino, Design, double, DWG, hostel, Hotel, hotels, inn, motel, Restaurant, restaurante, rooms, Simple, spa, star, stars, suites |








