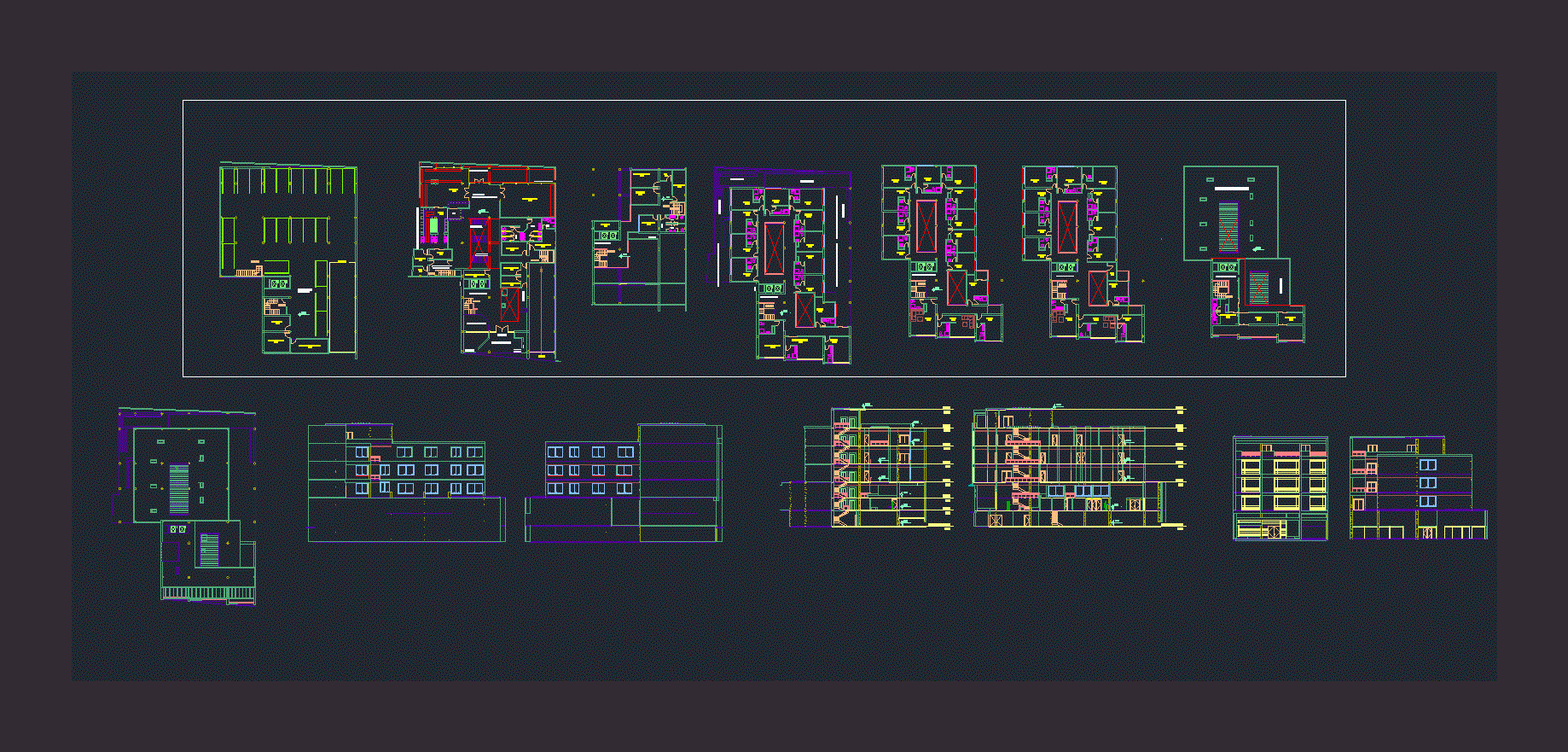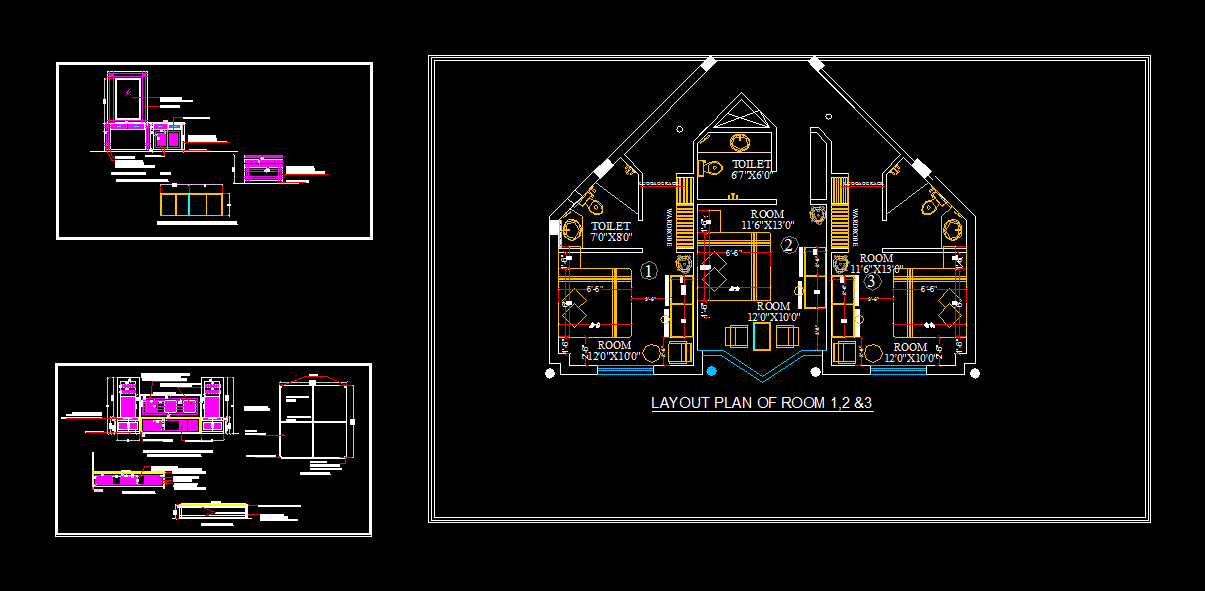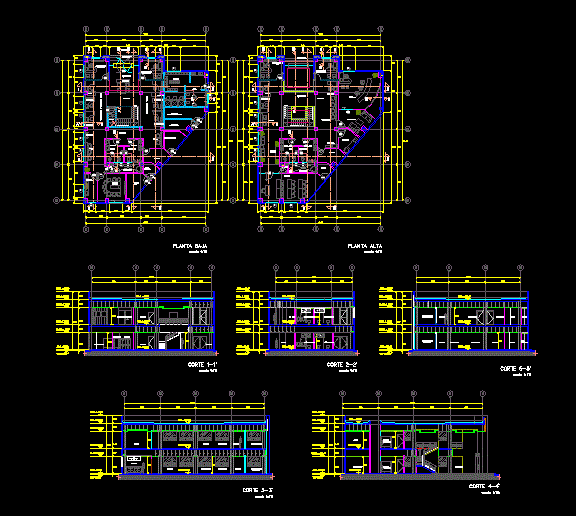Hotel 3 Stars DWG Block for AutoCAD

6 mezzanine level underground parking attached side
Drawing labels, details, and other text information extracted from the CAD file (Translated from Spanish):
sheet :, student :, date :, scale :, semester :, teacher :, contains :, faculty of architecture and urbanism, fau, architectural projects, arch. francisco de la torre, up, down, generator, transformer, hydrosanitary equipment, elevator use area, dining room, kitchen, storage, meeting room., accounting, administration, luggage room, reception, indoor garden, change guards, interior green area, area of use elevators, common area, distribution area, and pre-storage, income control, crockery, cold, flower box, bar, sh-m, sh-h, interior garden, extraction duct for kitchen, gardening dense, area for, bicycles, dining room-hall, entrance, entrance hall, duct, management, control cctv, arch.genrl, chief of staff, util, sshh, utilitarian, area use elevators, overhead light, green area discovered – exterior, parking, dressing rooms sshh, cellar, laundry, drying area, garden terrace, front facade, rear facade, estefania escobar luis ortega
Raw text data extracted from CAD file:
| Language | Spanish |
| Drawing Type | Block |
| Category | Hotel, Restaurants & Recreation |
| Additional Screenshots | |
| File Type | dwg |
| Materials | Other |
| Measurement Units | Metric |
| Footprint Area | |
| Building Features | Garden / Park, Elevator, Parking |
| Tags | accommodation, Attached, autocad, block, casino, DWG, hostel, Hotel, Level, lodging, mezzanine, parking, Restaurant, restaurante, Side, spa, stars, underground |








