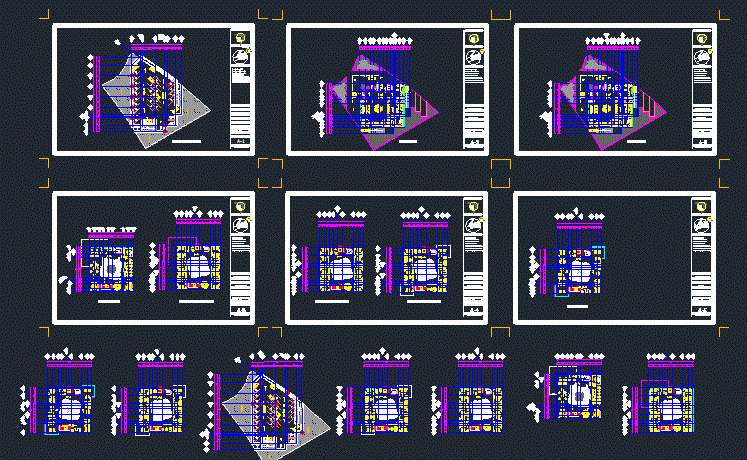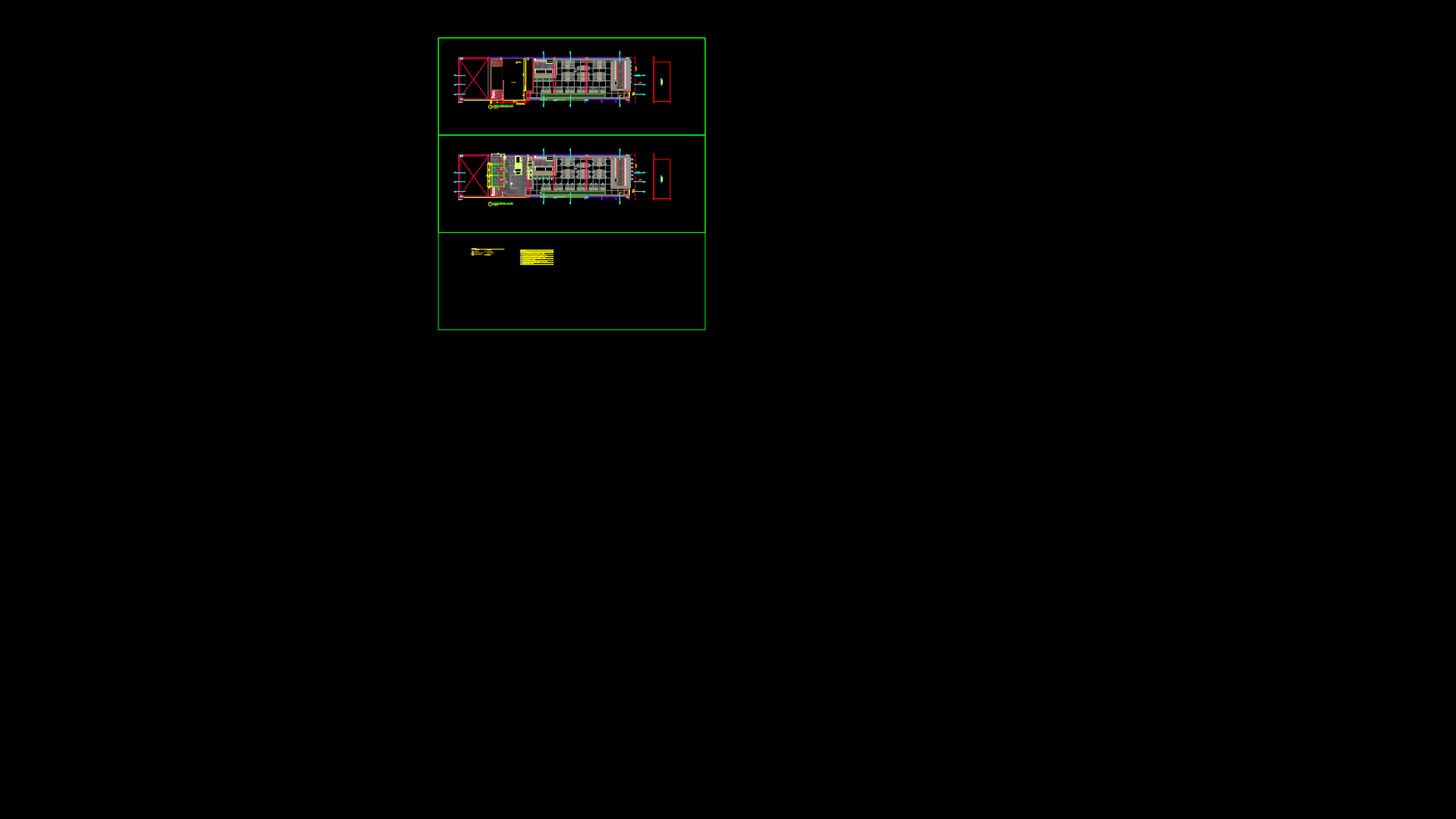Hotel 3 Stars DWG Full Project for AutoCAD

Project for the city of Pachuca Hidalgo, a hotel with 7 levels, simple guest rooms, junior and master plus a restaurant and bar, double. Plants equipped Arquitectonicas bounded.
Drawing labels, details, and other text information extracted from the CAD file (Translated from Spanish):
natural terrain, projection, forklifts, stairs, service, room, kitchen, restaurant, bar, bar, cellar, s. women, s. men, box, insta., duct, empty, graphic scale :, date :, location :, project :, architectural plan, title :, design :, general notes :, castle of abraham, key, content :, orientation :, orientation , scale :, dimension :, meters, check :, lobby, reception, cloakroom, engine room, drying, ironing, washing, storage, waiting room, administration, auxiliary, secretary, bedroom h., bedroom m., office, management, ground floor, semi-basement, lion espindola omar, consult with project manager, central railway, royal road, silver, semi-basement floor, ground floor
Raw text data extracted from CAD file:
| Language | Spanish |
| Drawing Type | Full Project |
| Category | Hotel, Restaurants & Recreation |
| Additional Screenshots |
 |
| File Type | dwg |
| Materials | Other |
| Measurement Units | Metric |
| Footprint Area | |
| Building Features | |
| Tags | accommodation, autocad, casino, city, DWG, full, guest, hidalgo, hostel, Hotel, junior, levels, pachuca, Project, Restaurant, restaurante, rooms, Simple, spa, stars |








