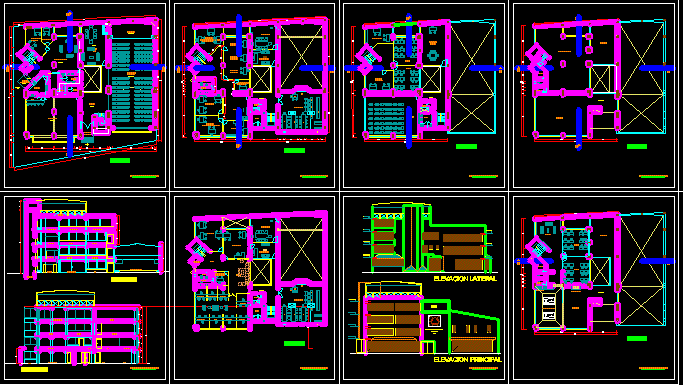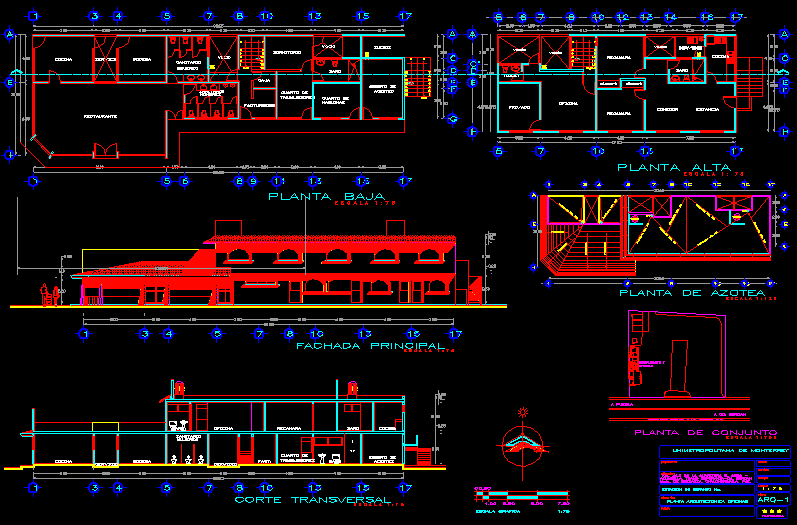Hotel 3 Stars DWG Full Project for AutoCAD
ADVERTISEMENT

ADVERTISEMENT
Preliminary project 3 stars in Barranco – Include gym – Play room – Swimming pool – Service area – Etc..
Drawing labels, details, and other text information extracted from the CAD file (Translated from Spanish):
gym, aerobics, internet, seating, buffet, first floor, maid’s room, admnistracion, changing rooms, second floor, sixth floor, pantry, freezer, jugueria, aerobics, ss.hh gentlemen, luggage, reception, service yard, a and b , sshh, elevations a and b, seventh floor
Raw text data extracted from CAD file:
| Language | Spanish |
| Drawing Type | Full Project |
| Category | Hotel, Restaurants & Recreation |
| Additional Screenshots |
 |
| File Type | dwg |
| Materials | Other |
| Measurement Units | Metric |
| Footprint Area | |
| Building Features | Deck / Patio, Pool |
| Tags | accommodation, autocad, barranco, casino, DWG, full, gym, hostel, Hotel, include, play, POOL, preliminary, Project, Restaurant, restaurante, room, spa, stars, swimming |








