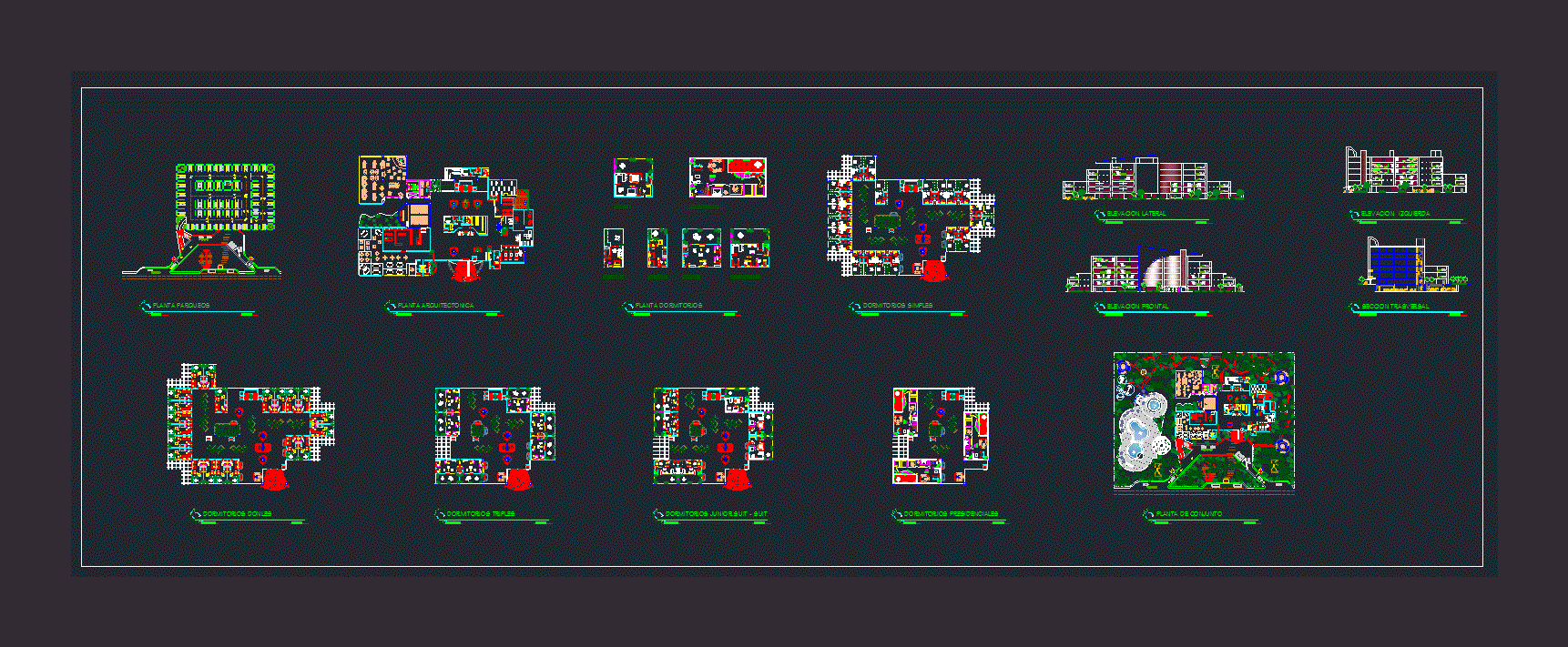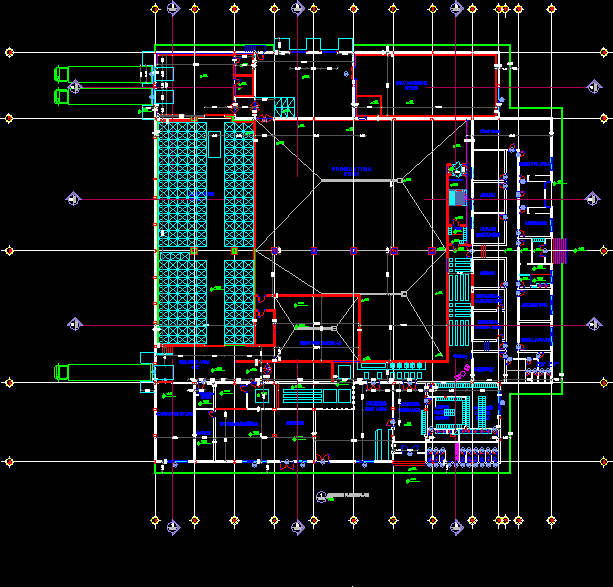Hotel 3 Stars DWG Section for AutoCAD

A DIFFERENT CONCEPT BETWEEN espacion AND COMFORT – GENERAL PLANIMETRY – plants – sections – VIEW
Drawing labels, details, and other text information extracted from the CAD file (Translated from Spanish):
npt, n.p.t., exhibitions, wine area, living, dor. double, dor.triple, dor. junior suit, dor.suit, dor. simple, panoramic elevator, source, dor. presidential, floor dormitories, dormitories, simple dormitories, second floor, bedrooms donles, third floor, triple bedrooms, fourth floor, junior suites suit – suit, fifth floor, presidential bedrooms, sixth floor, assembly plant, first floor, atobus stop , swimming pool for children, swimming pool for adults, ss.hh., ladies, men, aqua bar, showers, deposit, cashiers, loby, reception, suitcases, cellar, ss, dor., kitchenette, dressing room, fax, vault, messages, copies, change, currency, sale of press, internet, reading, waterfall, bicycle rental, women, men, kitchen, washing, preparation of vegetables, preparation of meat, preparation cooking, oven, fryer, bar, income, cradle, clinic , maintenance, ramp, manager, artistic exhibitions, secretariat, restaurant, laundry, elevator, multipurpose room, cacino, architectural floor, first level, plant parking, basement, valet parking, parking, front elevation, left elevation, lateral elevation , cross section
Raw text data extracted from CAD file:
| Language | Spanish |
| Drawing Type | Section |
| Category | Hotel, Restaurants & Recreation |
| Additional Screenshots |
 |
| File Type | dwg |
| Materials | Other |
| Measurement Units | Metric |
| Footprint Area | |
| Building Features | Garden / Park, Pool, Elevator, Parking |
| Tags | accommodation, autocad, casino, comfort, concept, DWG, general, hostel, Hotel, planimetry, plants, Restaurant, restaurante, section, sections, spa, stars, View |








